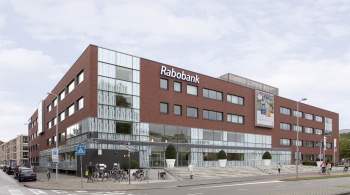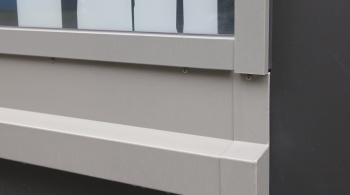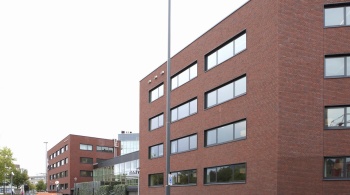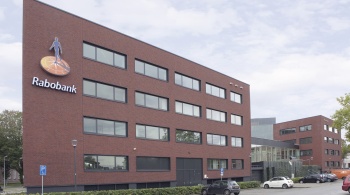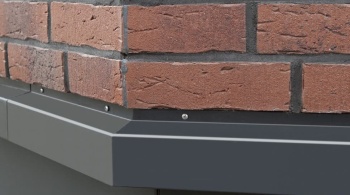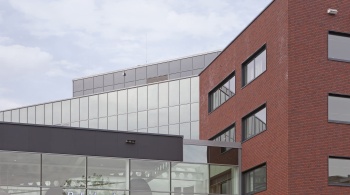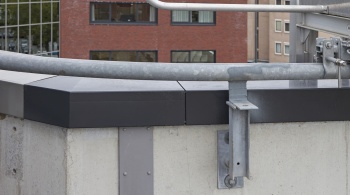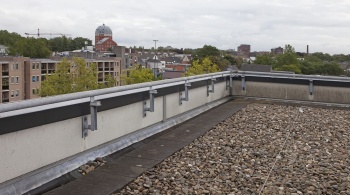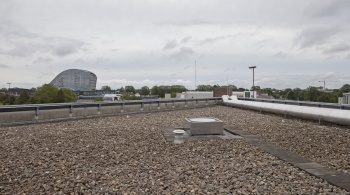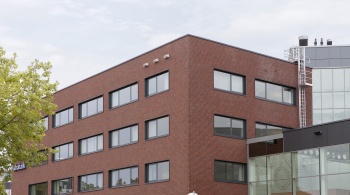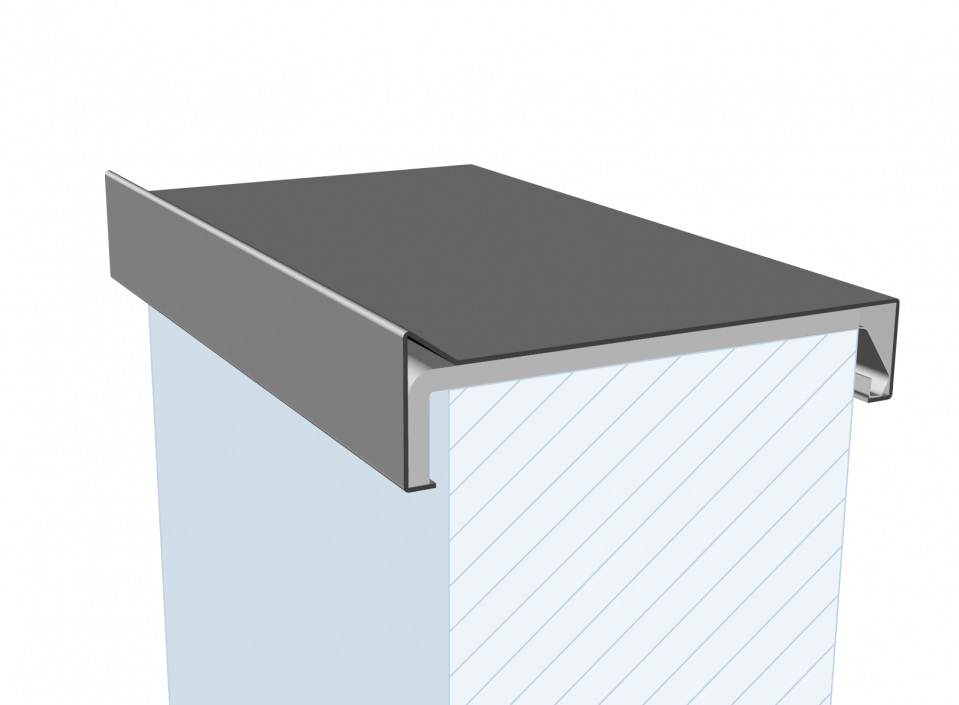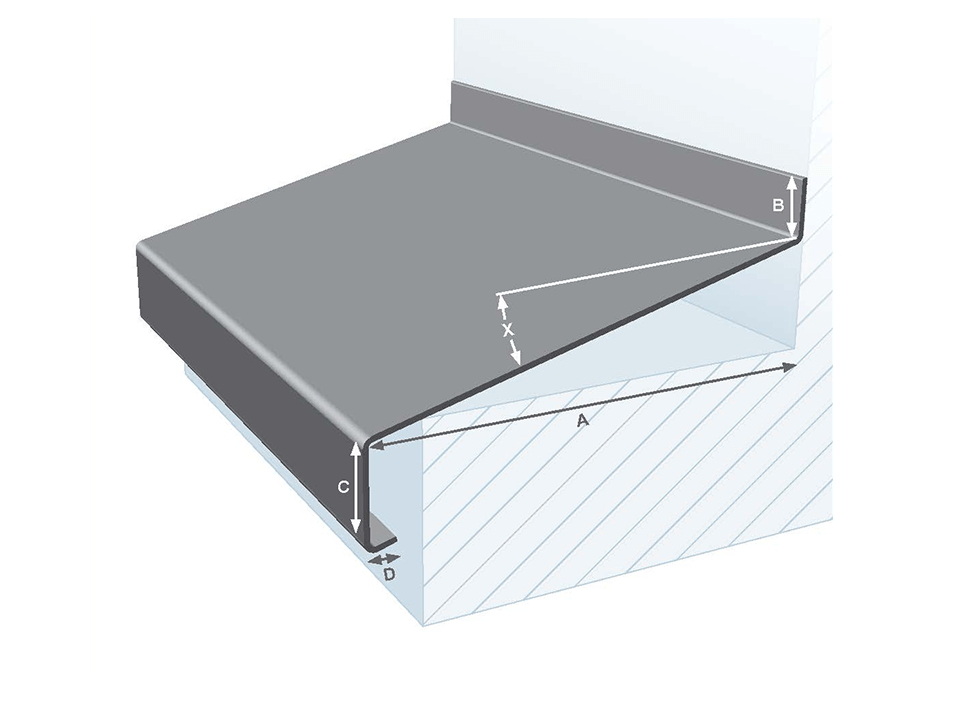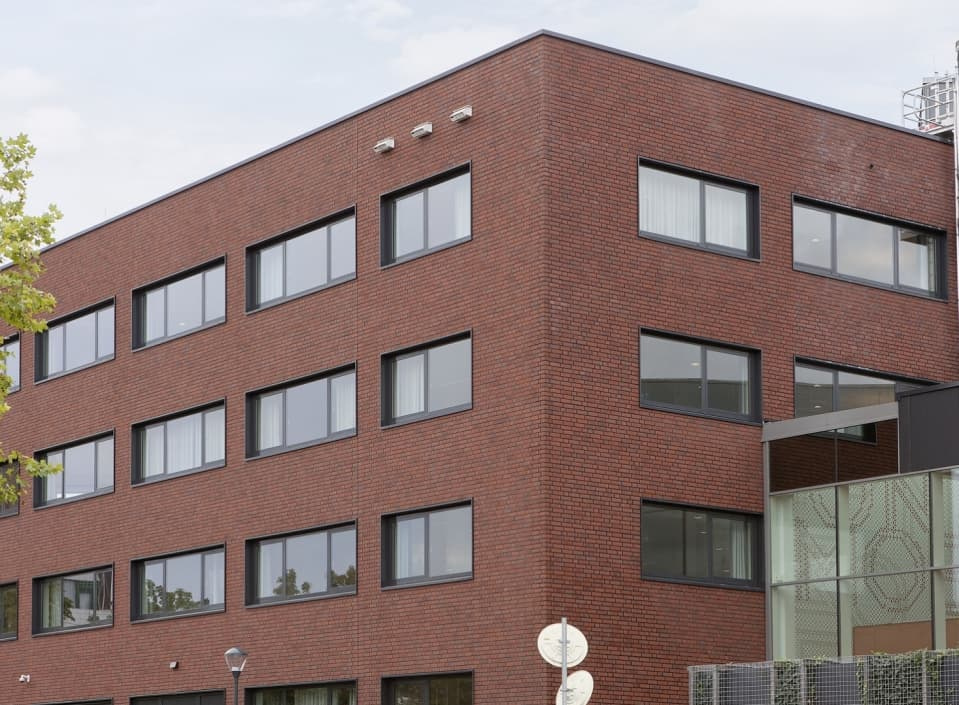
Breda, Rabobank
Country: NederlandCity: Breda
Project name: Rabobank
Type of building: Renovation
Type of construction: Utility building
Contractor:
Dura Vermeer Bouw en Vastgoed Den Bosch (DEN BOSCH)
Architect:
De Bont C.S. Architecten BV (BREDA)
Sustainable redevelopment of a former multi-tenant business centre. A mixture of new buildings and renovation. This led, among other things, to the fitting of a totally new outer shell.
“I'M NOT MUCH OF A PLASTIC GUY”
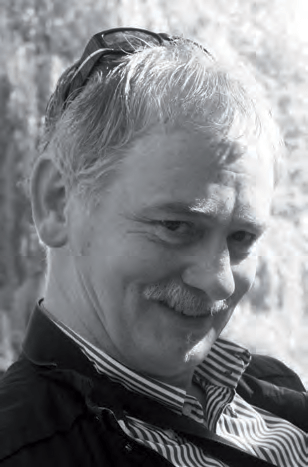
The local residents must have been delighted when the plans unfolded to give the multi-company building on Kloosterplein a metamorphosis. This was a metamorphosis in response to a desired change of function, because the multi-company building was to be used by the Rabobank. And that was quite a challenge, according to architect Frans Deelen of De Bont CS architects in Breda. It was an unusual combination of renovation and new construction./strong>
Public building
“We developed a vision that suited a public building like the Rabobank. Transparency was one of the most important starting points. What we demolished was also actually removed. One of the most radical changes was the removal of the staircase in the corner where the main entrance is now located. This was a load-bearing staircase, which meant that we had to temporarily disconnect and shore up the upper floor and reconnect it after removing the staircase. Removing this staircase meant complete transparency was created. The original entrances on either side of the building are concealed and serve as staff entrances.”
Aluminium wall copings
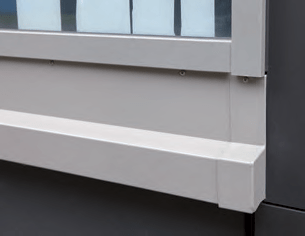
Another major modification is that the entire building has been provided with a completely new outer shell. The original building was poorly insulated by today's standards. The outer shell was completely removed and clad with insulation and - because of the load-bearing capacity - stone strips. This also had consequences for the roof edge finishing, where the architect opted for aluminium wall copings. The façade was thickened by about 20 cm up to the roof edge. Aluminium wall copings turned out to be the perfect solution to cover the width of the insulation and the stone strips which end near the roof. The green roof, which can be walked on, is also fitted with a parapet that is finished with aluminium wall copings in combination with balustrades which serve as fall protection.
Frans Deelen has a preference for aluminium detailing over, for example, plastic solutions (“I’m not much of a plastic guy”). “The great thing about aluminium is that you apply thin detailing with a sleek and smooth result, as in the case of the wall copings. The visual aspect played a role here: you can see the roof from the offices. I consciously opted for aluminium copings that covered the entire width of the wall.”
Massive extension
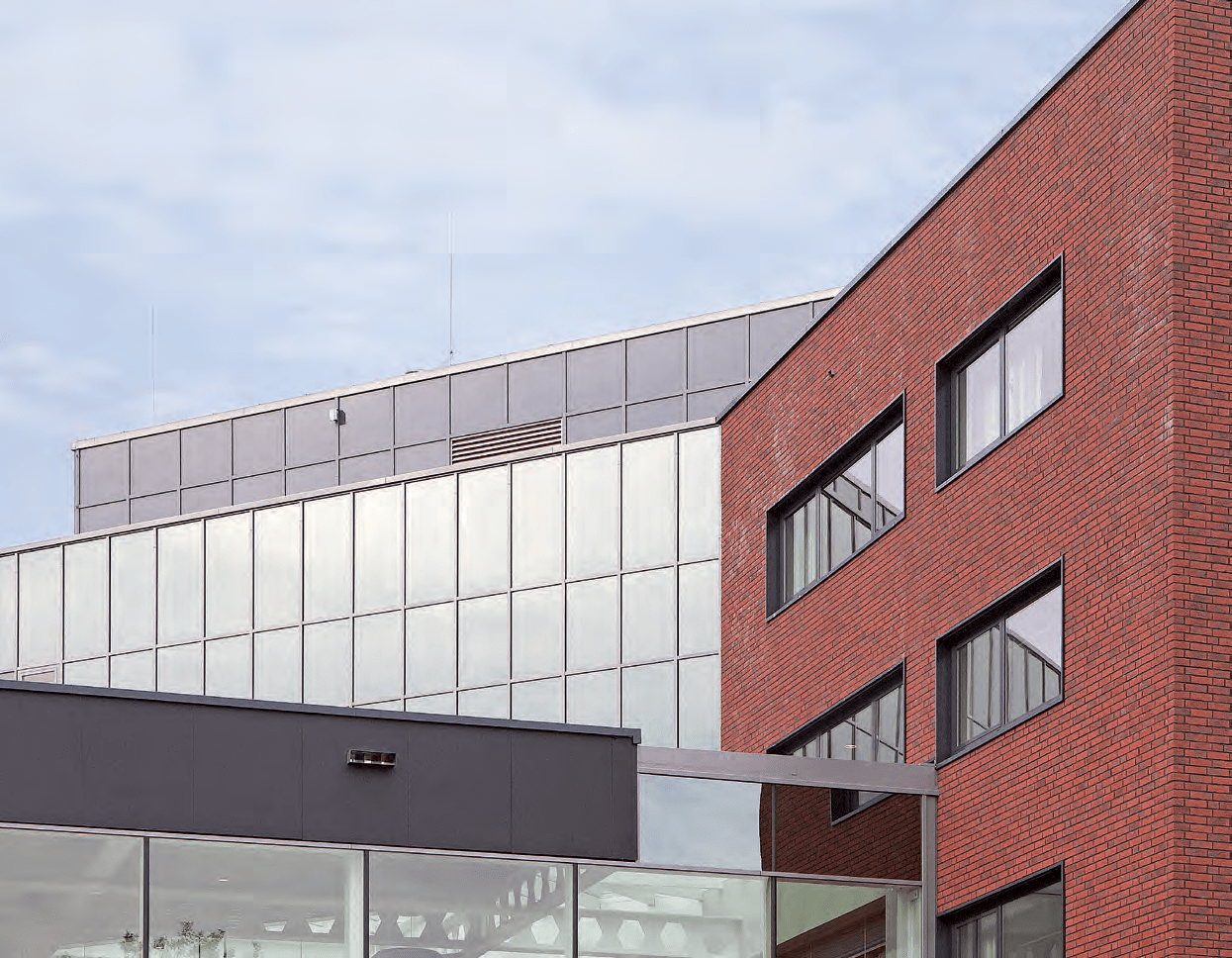
The building has an L-shape. An equally radical change is that a beautiful void has been built in the corner of the L, which is like a triangle between the two sides. The void also features an entrance for visitors who want to enter the bank from the rear. From this entrance you have a full view along the diagonal in the corner to the other entrance. And the other way around too of course. To emphasise the transparency, the roof consists of a combination of glass and vegetation. The roof is also finished with aluminium wall coping systems.
Perhaps the biggest visual change is the completely new façade cladding. When the outer shell was removed, the architect left the casement frames of the existing aluminium window frames in place and installed new aluminium window frames with HR ++ glass on top of these casement frames. As a result, the façade fully complies with the new (insulation) standards. Because the façade is equipped with an insulation package of about 20 cm, the windows are sunk into the façade. “This gives the façade more body,” says Frans Deelen. “To accentuate this depth effect I used aluminium reveals which contrast with the facing brick. To properly control drainage the windows are also fitted with aluminium weather cornices.”
Breeam Very Good
All in all, the architect succeeded brilliantly in giving the former multi-company building a new purpose. It is a design that fits in with this era of sustainability. This is reflected not only in the use of low-maintenance materials such as aluminium, but also in energy efficiency. The “ALUMINIUM WALL COPINGS TURNED OUT TO BE THE PERFECT SOLUTION” while building even complies with Breeam Very Good.
