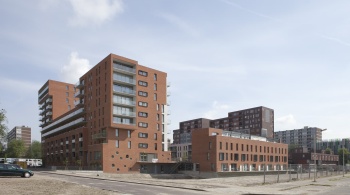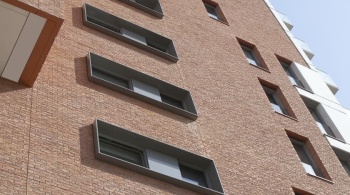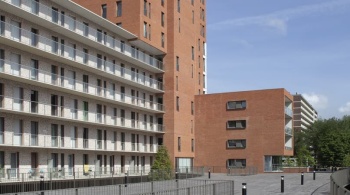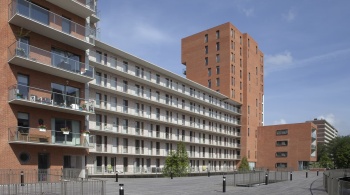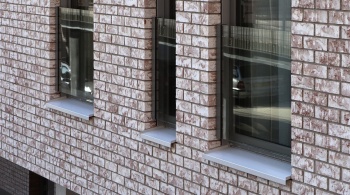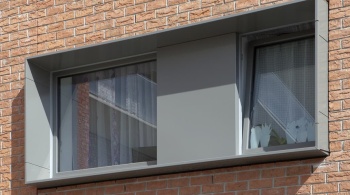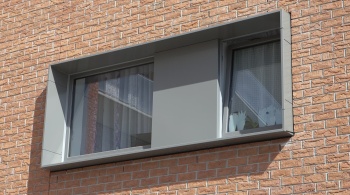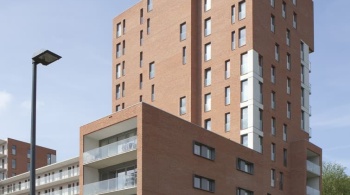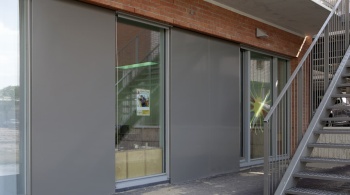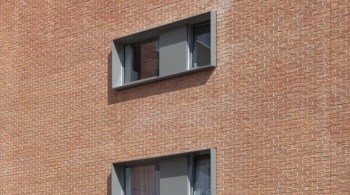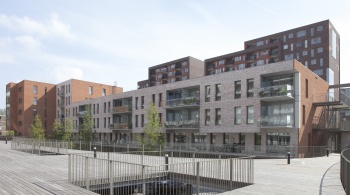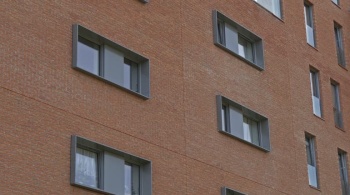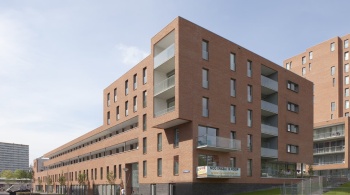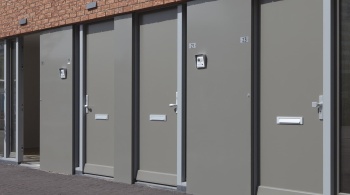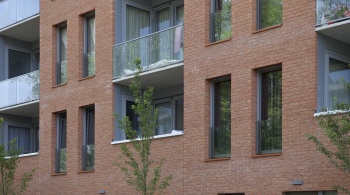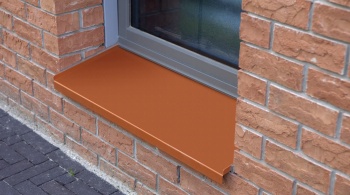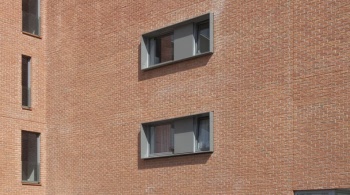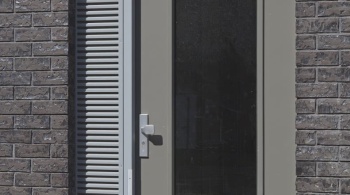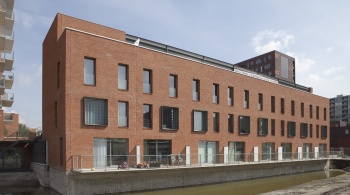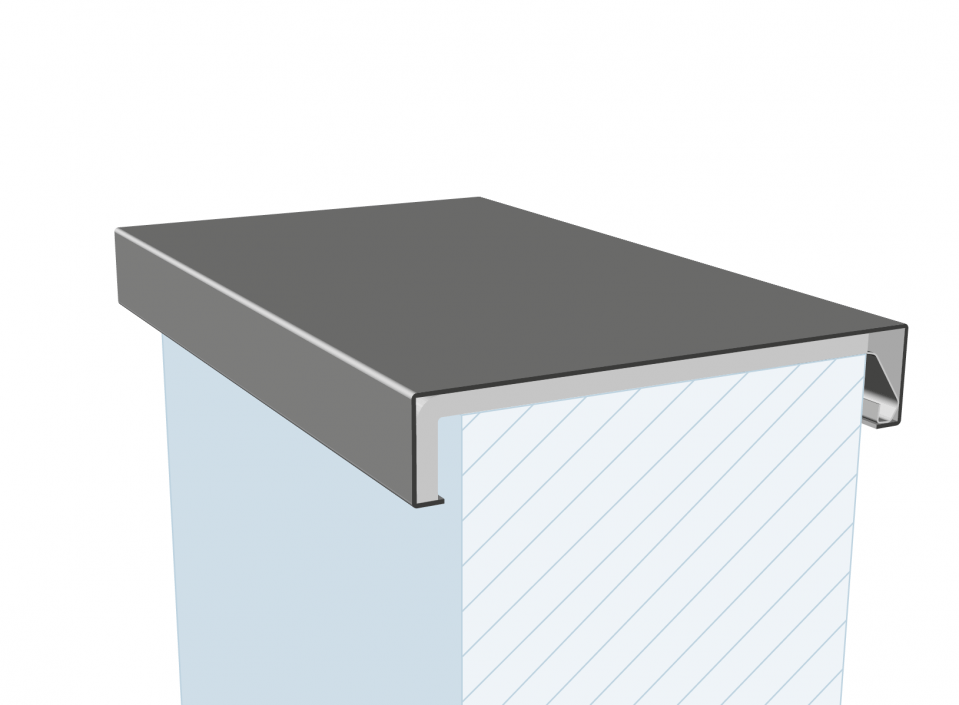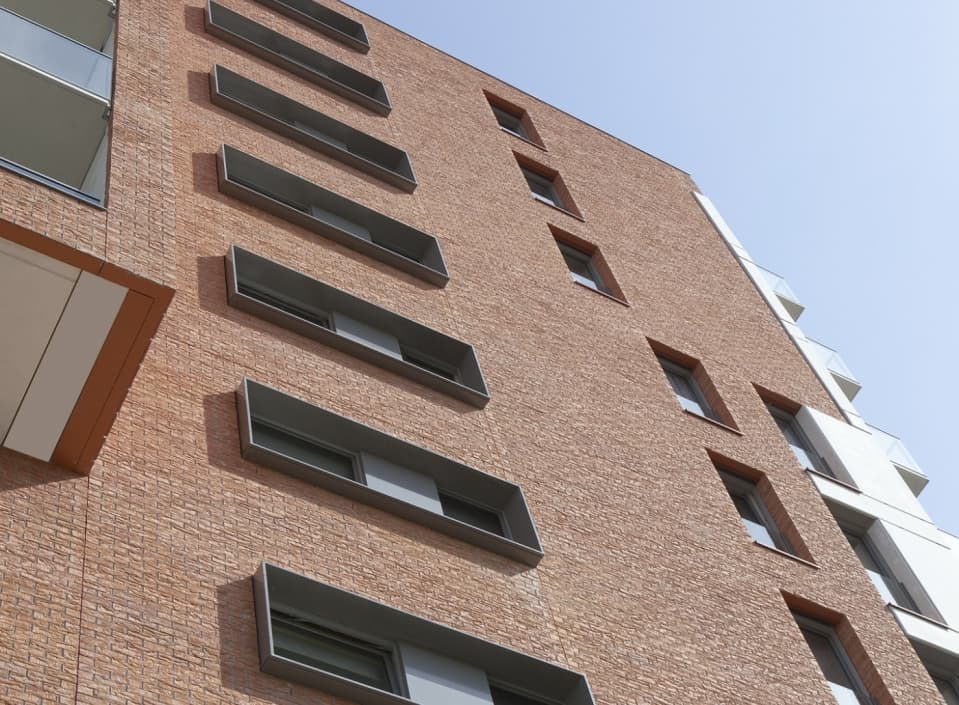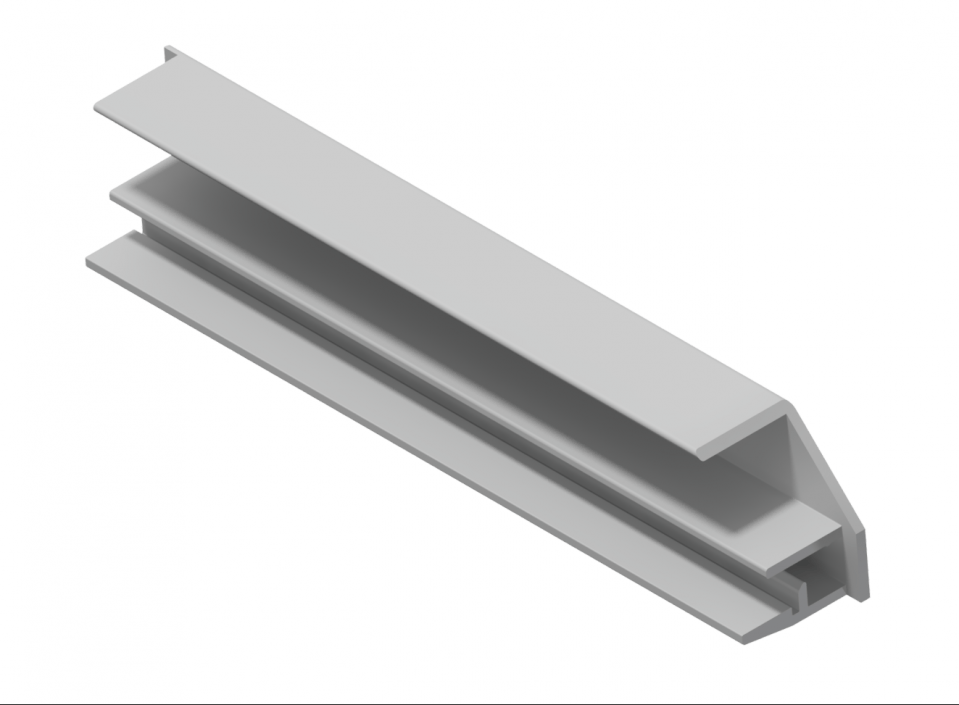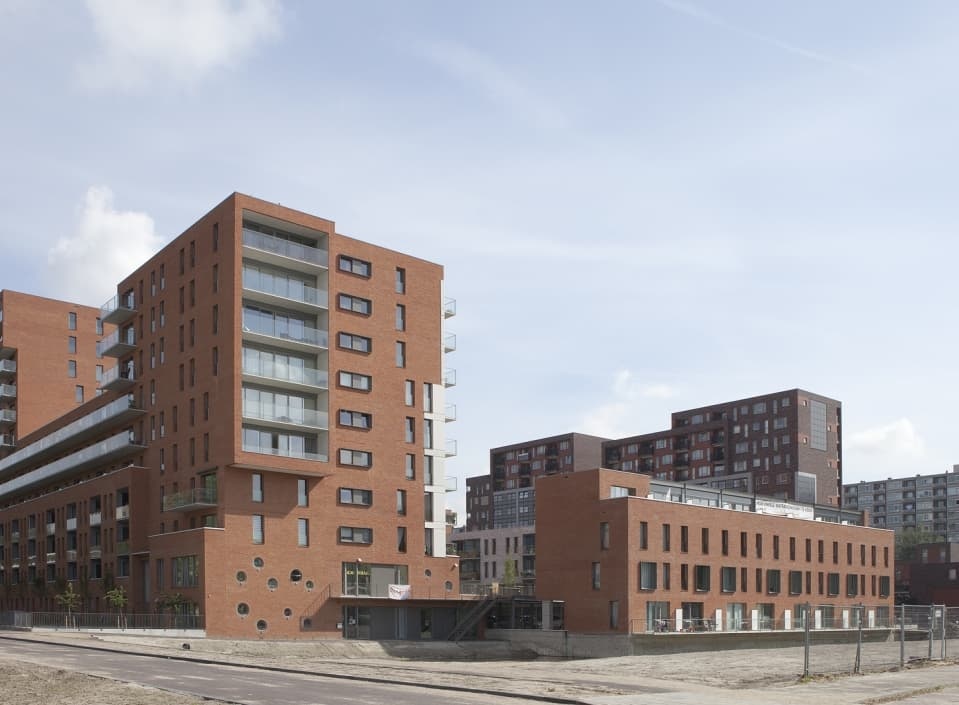
Delft, Amber Poptahof 151 residences
Country: NederlandCity: Delft
Project name: Amber, Poptahof 151 woningen
Type of building: New building
Type of construction: Residential
Contractor:
Era Contour BV (ZOETERMEER)
Architect:
Change architectuur & stedenbouw BV
Amber residential complex, rugged, robust but varied. The possibilities for custom work offered by aluminium flashing are put to optimal use. The durable aluminium detailing adds a special touch to the façade and contributes to the dynamic character of Poptahof.
“Aluminium contributes to dynamism”
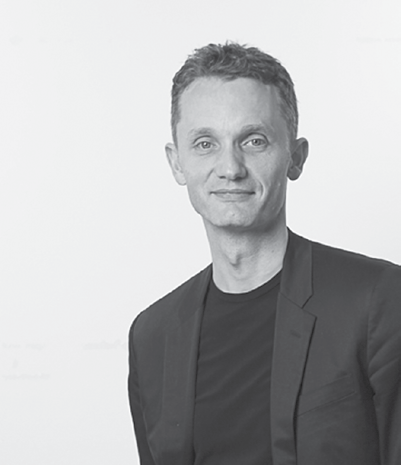
The residential complex is sturdy and robust but at the same time highly varied, aesthetically inviting and accessible. Its large scale is tempered in a pleasant way.
The design is by Iemke Bakker from the architectural firm CHANGE.NL. Amber comprises 151 residences (eight are ground-level homes situated on the water), a childcare centre and eight business units. The complex also features a green roof (sedum) on the lower roof sections, so they appear to flow naturally into Poptapark: the green heart of the neighbourhood.
Striking
The complex can be called striking for many reasons. “We used ultra-high performance concrete (UHPC) for the balconies and galleries," says Iemke Bakker. “This is very thin concrete with a thickness of only 6.5 cm. It is not only a sustainable solution - it saves a lot of weight and material - it’s also a good choice from an aesthetic point of view. The slenderness contrasts with the substantial building volume. Moreover, UHPC is structurally stronger than standard concrete.”
Spaceship
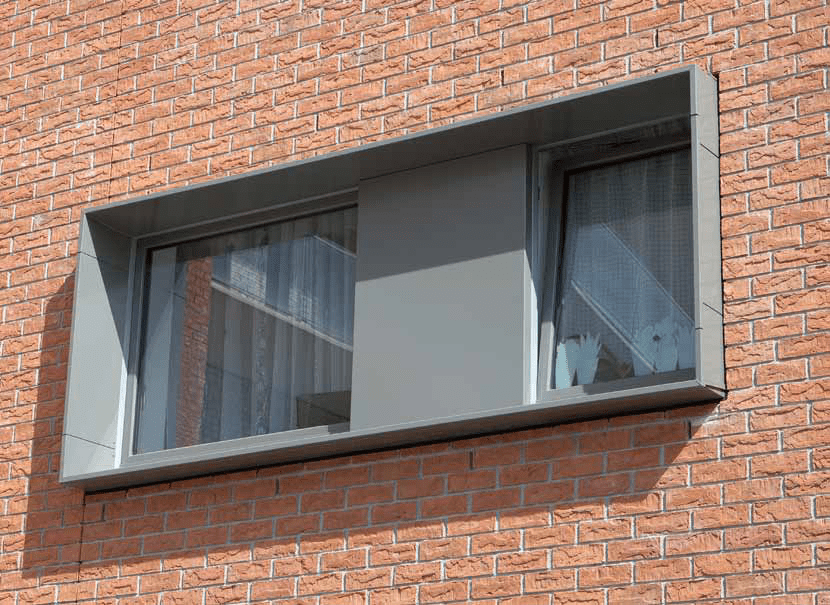
A special feature is the enormous wooden deck that seems to have landed in the courtyard like a spaceship. This deck, with more than 150 parking spaces below it, connects the four entrances to the complex. The architect's preference for the pure use of materials plays a role here (“It enhances the chic experience...”). The same applies to the aluminium detailing, although there is also a practical reason for it. “With aluminium you can not only make slim profiles; it is also much lighter than steel and it contributes to the dynamism and flowing lines that characterise the complex.”
Dynamism
That dynamism can also be found in the galleries, in which grey reveals are combined with four colours of brickwork, making the façade feel alive. In order to create more plasticity in the façade, windows were framed with aluminium flashings at various locations so these reveals protrude slightly from the façade. All the dwellings have outdoor space in the form of balconies and loggias with glass parapets to allow for optimal and unobstructed interaction with the surroundings. On the fourth floor residents even have access to a roof terrace. The galleries are also fitted with glass parapets, finished with a slender aluminium profile. Aluminium wall copings and red and grey aluminium weather cornices were applied at various locations. In the entrance areas and business units, the architect opted for aluminium cladding for the finish.
Aesthetic and durable
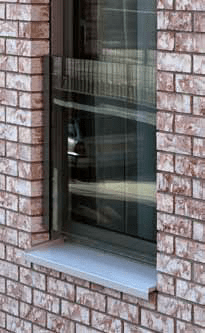
Iemke Bakker consciously opted for aluminium detailing. “The aesthetic and durable flashing options that aluminium offers for the façade's differentiation lend themselves perfectly to this complex. Moreover, aluminium is cheaper than other materials. The unambiguous choice of material fits in perfectly with the philosophy of achieving the maximum with a minimum of different materials.”
