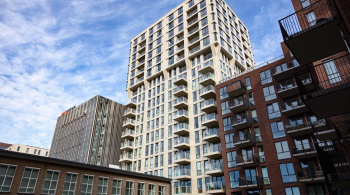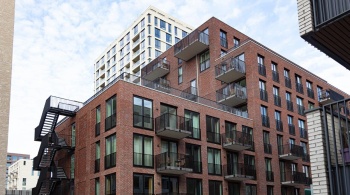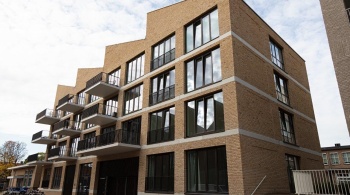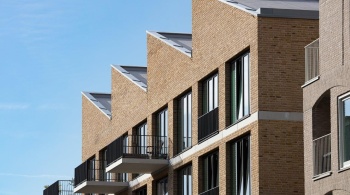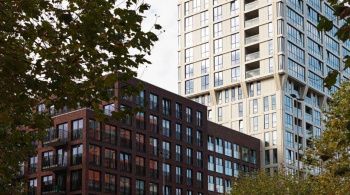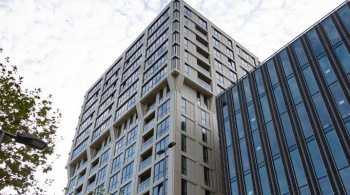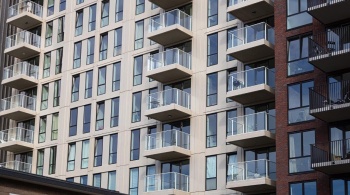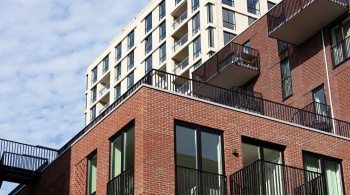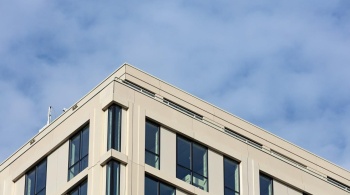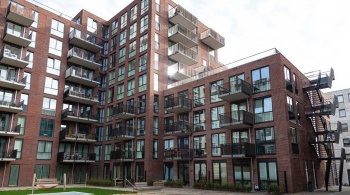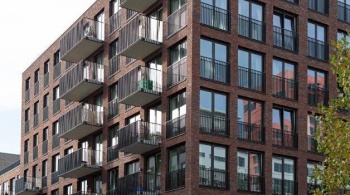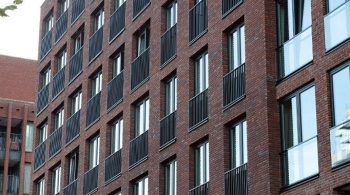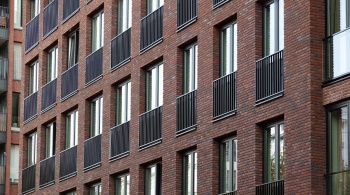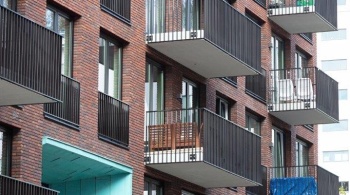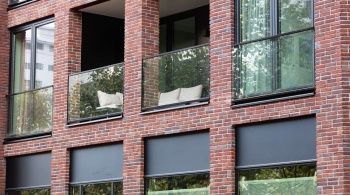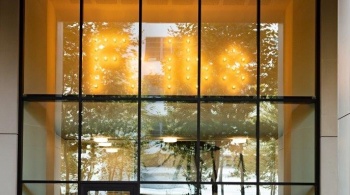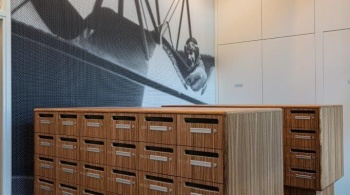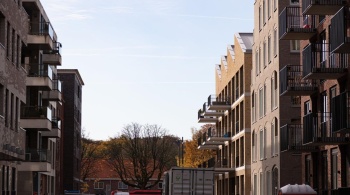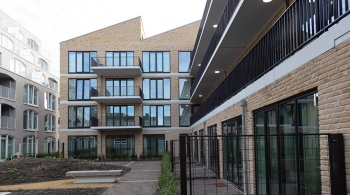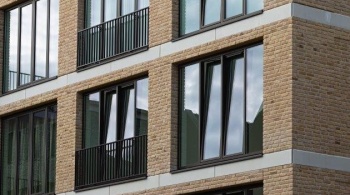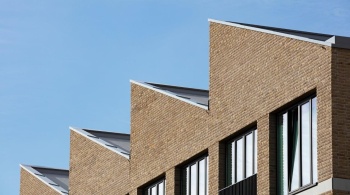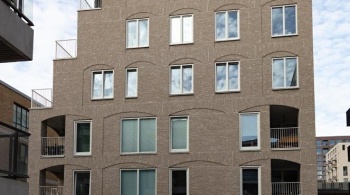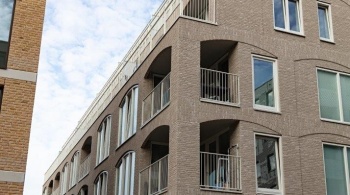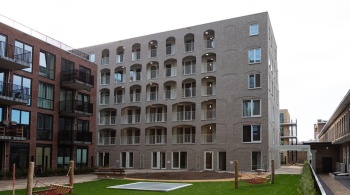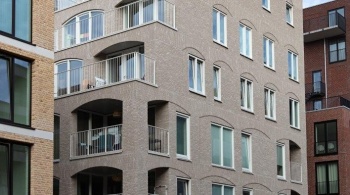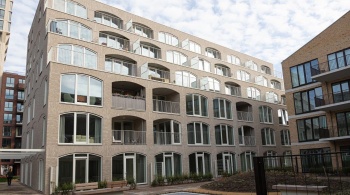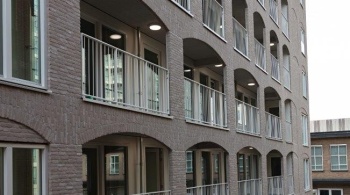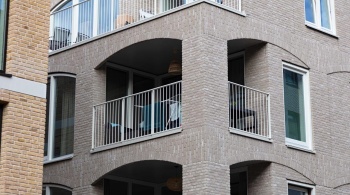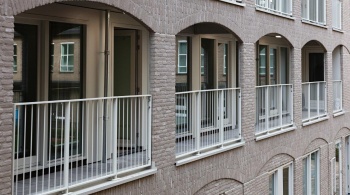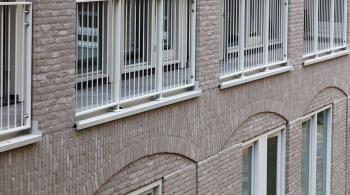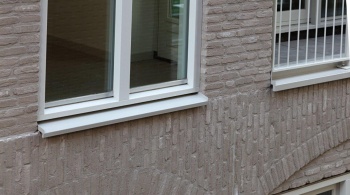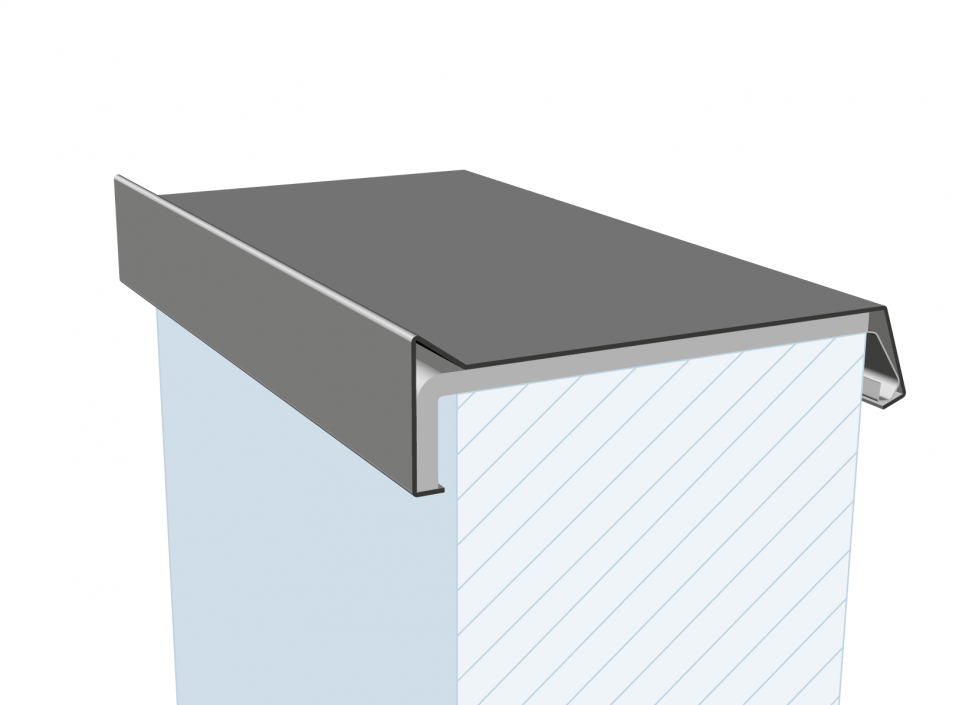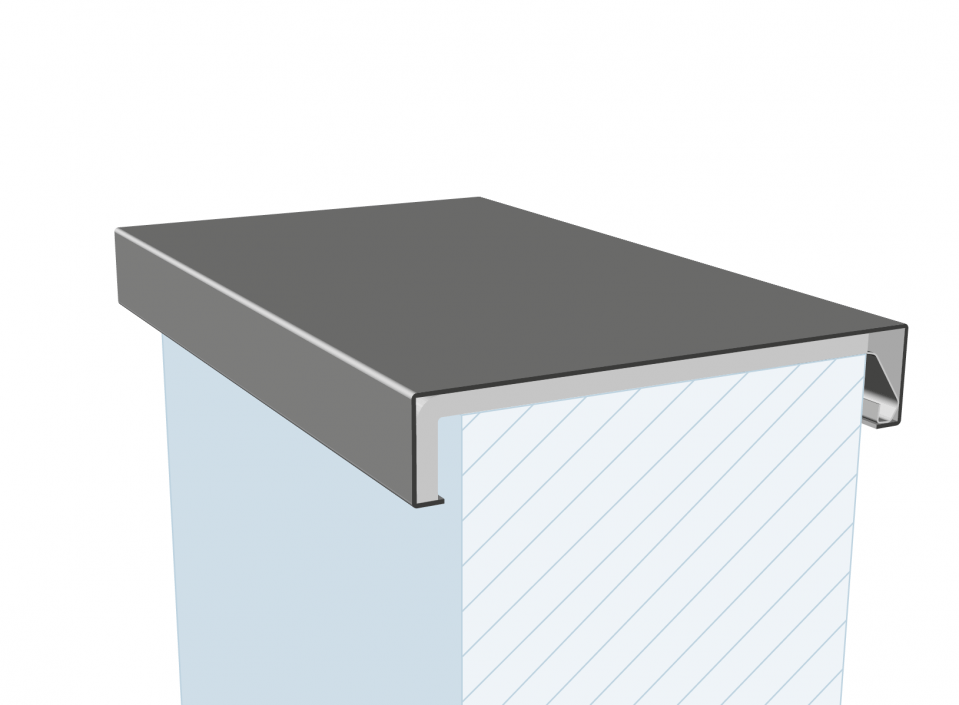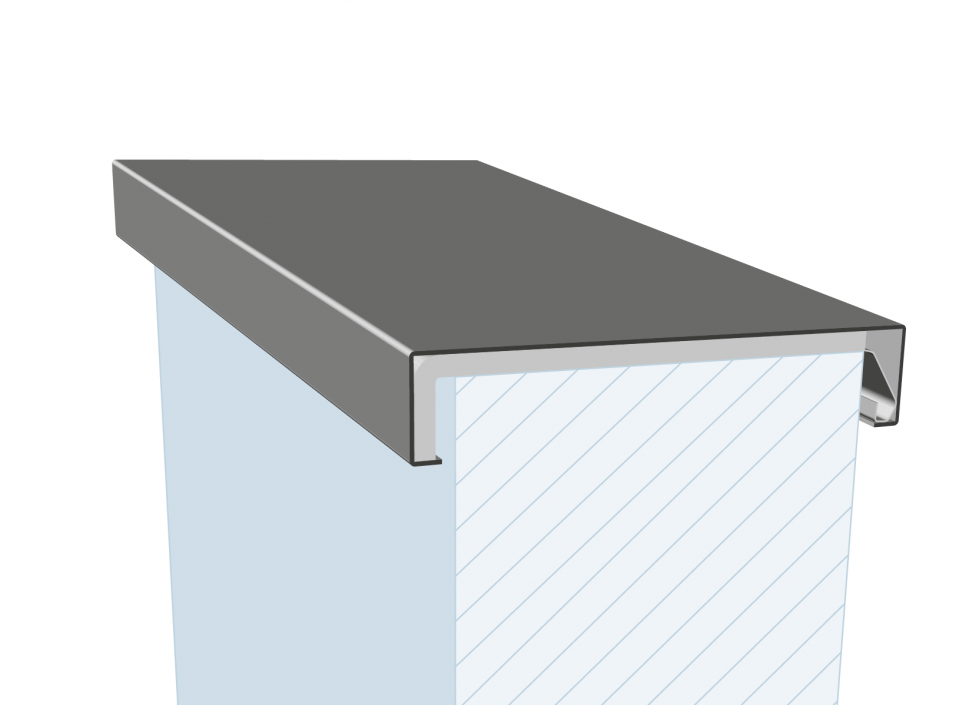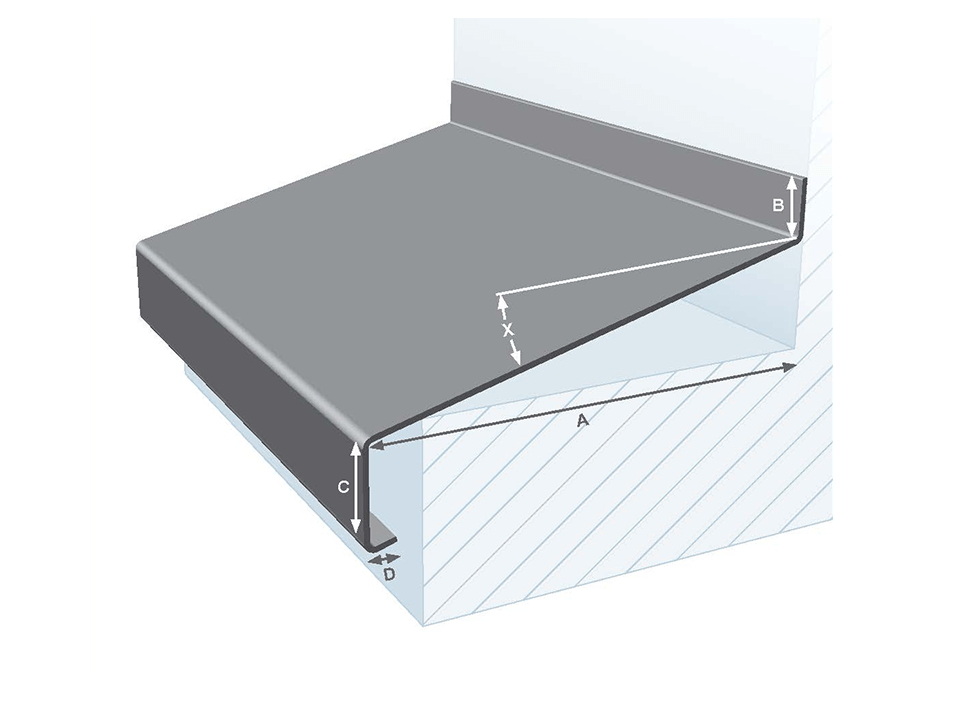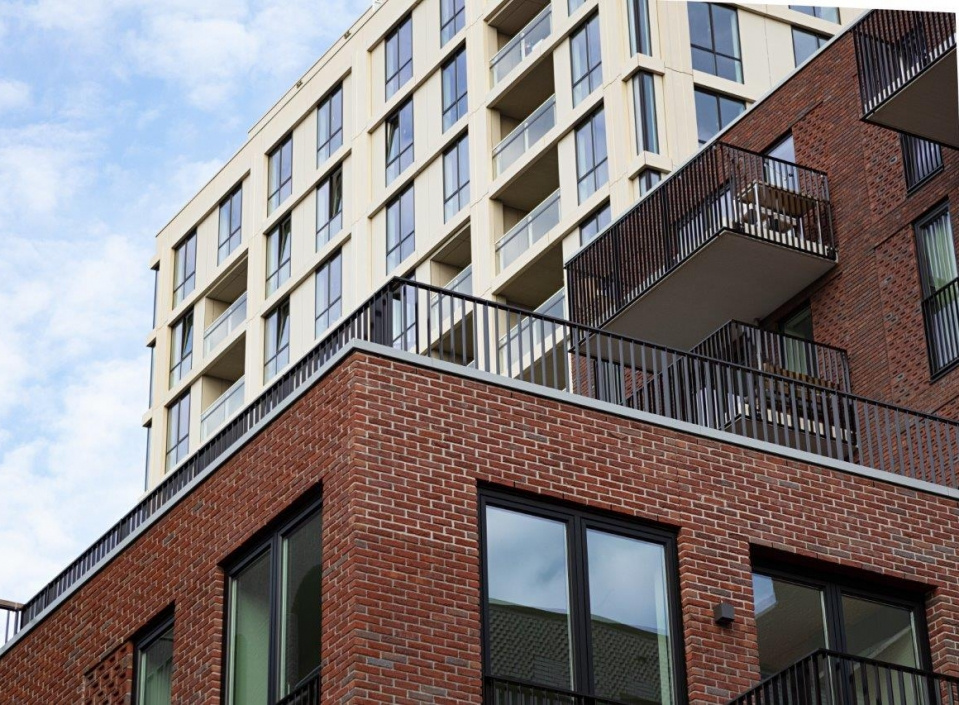
Eindhoven, S-West (onderdeel Strijp-S)
Country: NederlandCity: Eindhoven
Project name: S-West (onderdeel Strijp-S)
Type of building: New building
Type of construction: Residential
Contractor:
Stam + De Koning Bouw BV (EINDHOVEN)
Architect:
Orange Architects BV (ROTTERDAM)
“IN THE CONTEXT OF SUSTAINABILITY, ALUMINIUM IS A REWARDING MATERIAL”
Actually, each of the four buildings deserves to be discussed separately via an interview with the architect. After all, each of them has a distinct individuality and characteristic features stimulating you, as a viewer, in a different way each time. But tempting as it may be, that’s not a good idea. This is because you would miss the context, the cohesion between the buildings which comes into its own when the ensemble is described as a whole.
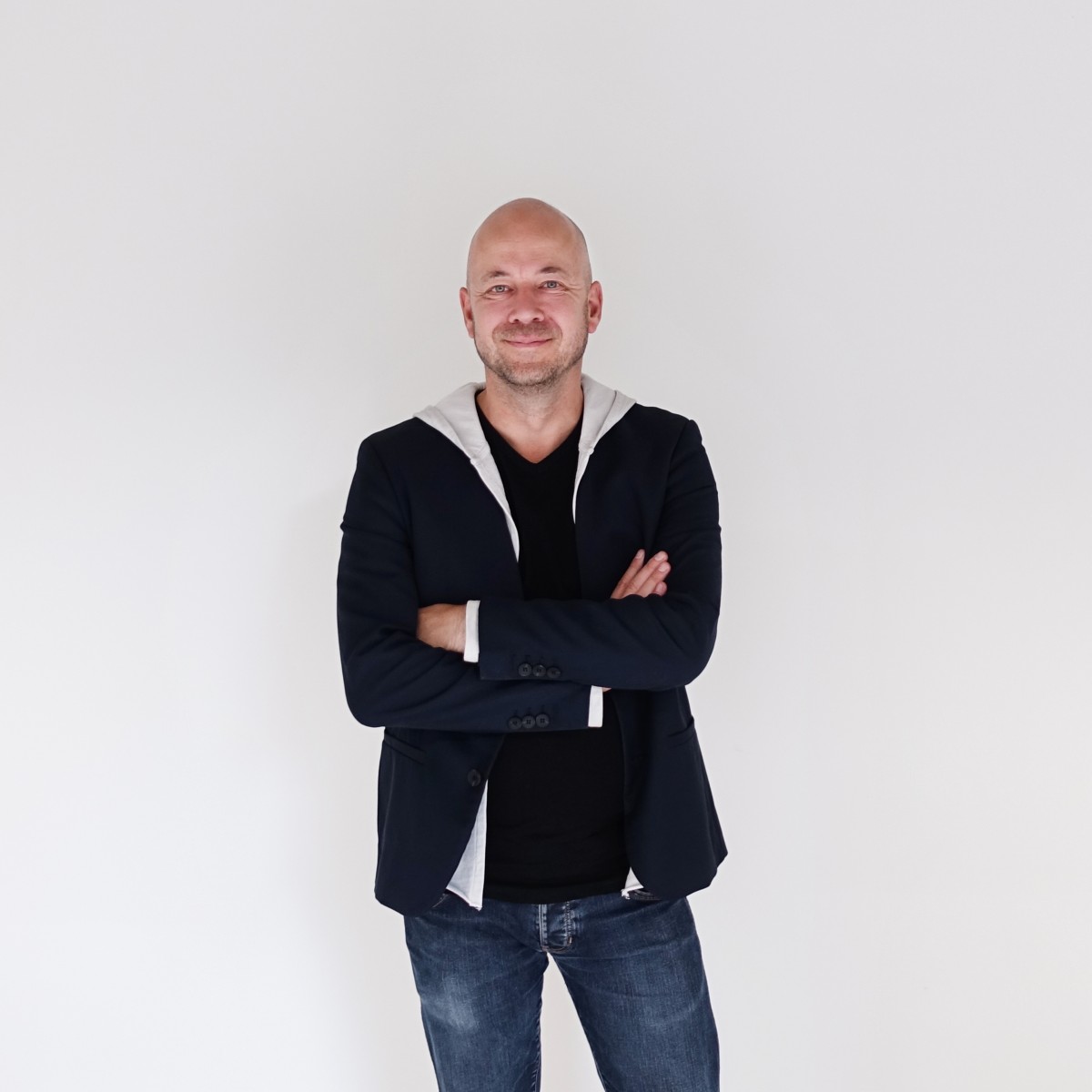
This is about Plan S-West, centrally located at the former Philips site Strijp-S in Eindhoven. The renowned Klokgebouw building and the Anton and Gerard buildings, all of which have been assigned a new use, are the special legacy of that site’s illustrious industrial past. This is also what characterises Orange Architects’ new-build ensemble. They are typical Strijp-S buildings. Well now, what is that: ‘Typical Strijp-S’? Although each of the four buildings has a unique character, all of them unmistakably reference that industrial past. Architect Jeroen Schipper: “We wanted to create a part of the city in a balanced manner, within a rather dense development programme. The plan has a comb-like structure, providing space for green courtyard gardens as meeting places for the residents of the four different building blocks. The courtyard gardens and an underground car park connect the buildings (and residents) with one another.”
Frits
Within the building ensemble, which covers about 30,000 m², the 60-metre-tall Frits building towers proudly above the other buildings. Schipper: “With the tower, that is oriented entirely northwards, we created a kind of echo of the so-called Hoge Rug on the opposite side, which consists of the Klokgebouw building and the Anton and Gerard buildings.”
Frederik
This imposing giant with a collared head from which residents have a fantastic view of the surrounding area is flanked by the Frederik building. “A robust building, which, with its iron fire escape and balconies, alludes to early industrial architecture”, says the architect. “This is enhanced by the orange and red brick with dark joints. A special feature is the corner section with window openings that gradually and unobtrusively scale in width.”
Maria
The third block is the elegant and partially tiered Maria building with its beautiful arches containing the façade openings. These arches are a reference to the old Philips Radiogebouw building that once stood at Strijp-S. The demolition hammer has since done its work, but the memory has been rekindled through the Maria building. Schipper: “The Radiogebouw building had various arched structures on all sides. This inspired us to work with arches in the Maria building as well.” The façades of this apartment complex are constructed in grey, tumbled facing brick with brushed joints in between.
Benjamin
The last building – Benjamin – perhaps most clearly invokes its industrial past due to its saw-tooth roof. Earlier, old factory halls used to have roofs like this. A legacy from the industrial revolution. Windows were placed on these roofs so that work could be done during the day with the incoming light. “The projecting balconies of the Benjamin building and the galleries bring to mind concrete loading ramps”, adds the architect.
Materials used
The façades of all the buildings are made of brick except that of the Frits building. Here, the façades are constructed with prefabricated but the absolute thinnest of concrete slabs. There is a lot to be said about the materials used in the four buildings, both with respect to the interior and exterior. But keeping in mind the title of this magazine, we will limit ourselves to aluminium detailing. Such detailing is frequently found in buildings all named after a Philips descendant.
Aluminium detailing
Aluminium window profiles have been used in the Frits building, as well as sliding doors, doors and curtain walls. High-quality aluminium wall copings can be found on all the blocks, used as a roof edge finish. In many of the residential blocks, the windows are fitted with aluminium sills. Jeroen Schipper describes the aluminium detailing: “The wall copings are beautifully detailed with small dirt protection edges so that rainwater flows inwards and not outwards along the façade. Aluminium is easily malleable. The same applies to the sills, which fall neatly over the edge of the façade opening. In the context of sustainability, aluminium is also a rewarding material. The aluminium detailing used consists largely of recycled aluminium. Anything you can reuse is, of course, a great form of sustainability, according to the architect, who therefore concludes: “An important consideration when choosing aluminium sills and wall copings is that you can coat the aluminium properly and also get it painted in the desired colour.”
