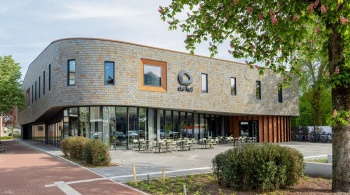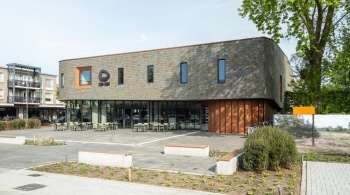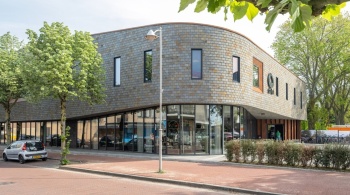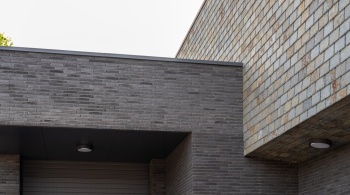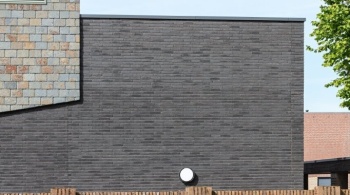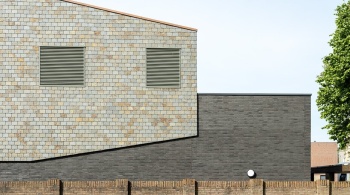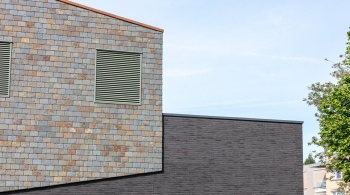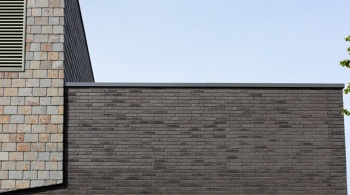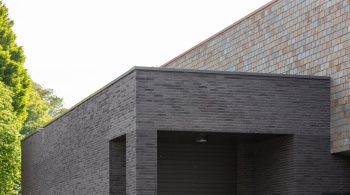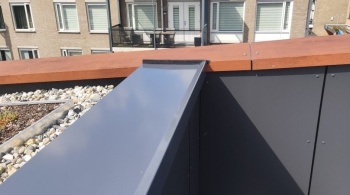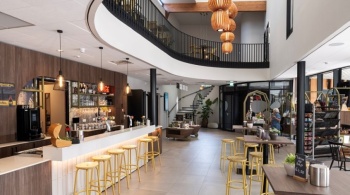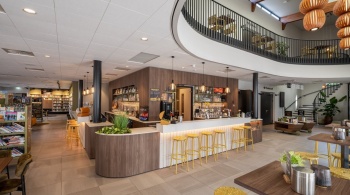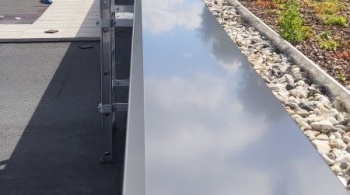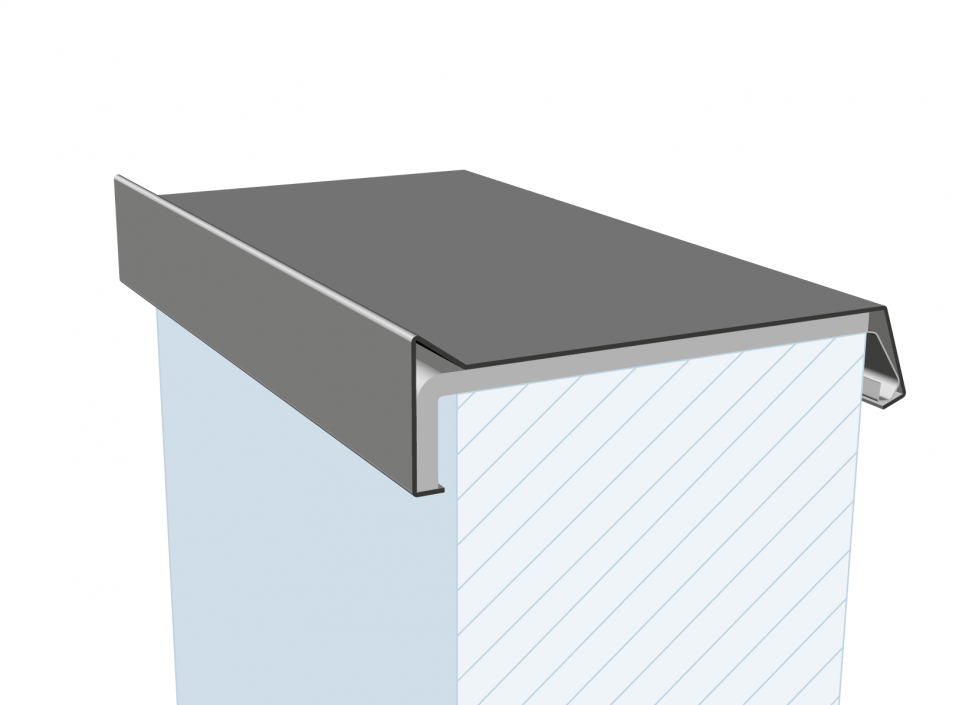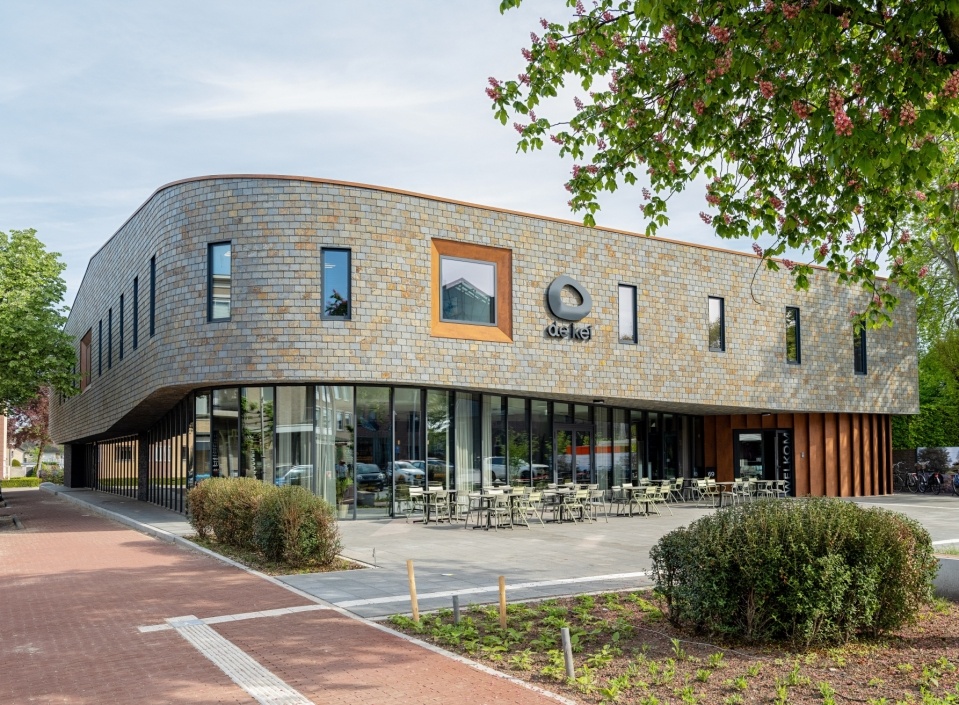
Reusel, MFA de Kei
Country: NederlandCity: Reusel
Project name: MFA de Kei
Type of building: New building
Type of construction: Utility building
Contractor:
Van Gisbergen J.A. BV (HOOGE MIERDE)
Architect:
Keeris Architecten BNA
MFA de Kei is a unique, multifunctional building that reflects the history and community of the village of Reusel, with a design that finds balance between robustness and accessibility. The use of durable and low-maintenance aluminium detailing ensures strong lines and long-lasting aesthetic value, without compromising on quality or functionality.
SHARP LINES AND STRONG PROFILING WITH ALUMINIUM
Anyone who looks closely at MFA de Kei, sees the erratic boulder (zwerfkei) from the Reusel forests reflected in it. The boulder known as the village's 'oldest resident'. Solid, weathered, but protective at the same time. It was that same boulder that architect Pieter Keeris sought out on a free Sunday to let his design vision mature. “I literally lay down in front of it. And when I looked through the pedestals towards the forest, I knew: this will be the image. Shelter, transparency, contrast, and at the same time connection with the environment.”
Not an anonymous box
The old Kei needed replacement. Dated, little comfort, and an awkward routing. Yet there was emotion attached to it, especially for the older residents of Reusel. The challenge for Keeris lay in building something new that feels familiar, but does meet the demands of this era. “We wanted a building that has body. Not an anonymous box, but a characteristic Kei that embraces the square. Robust and accessible at the same time.” The location, right in the heart of the village, called for a gesture. Not garish, but confident. The transparent plinth on the church square ensures that the building 'breathes' with the square. “The foyer opens up to the environment. You see what is happening inside. It invites you in.” The upper floor is closed, solid. Executed in slate, in dark shades reminiscent of the Cambrian. Just like the real boulder from the forest.
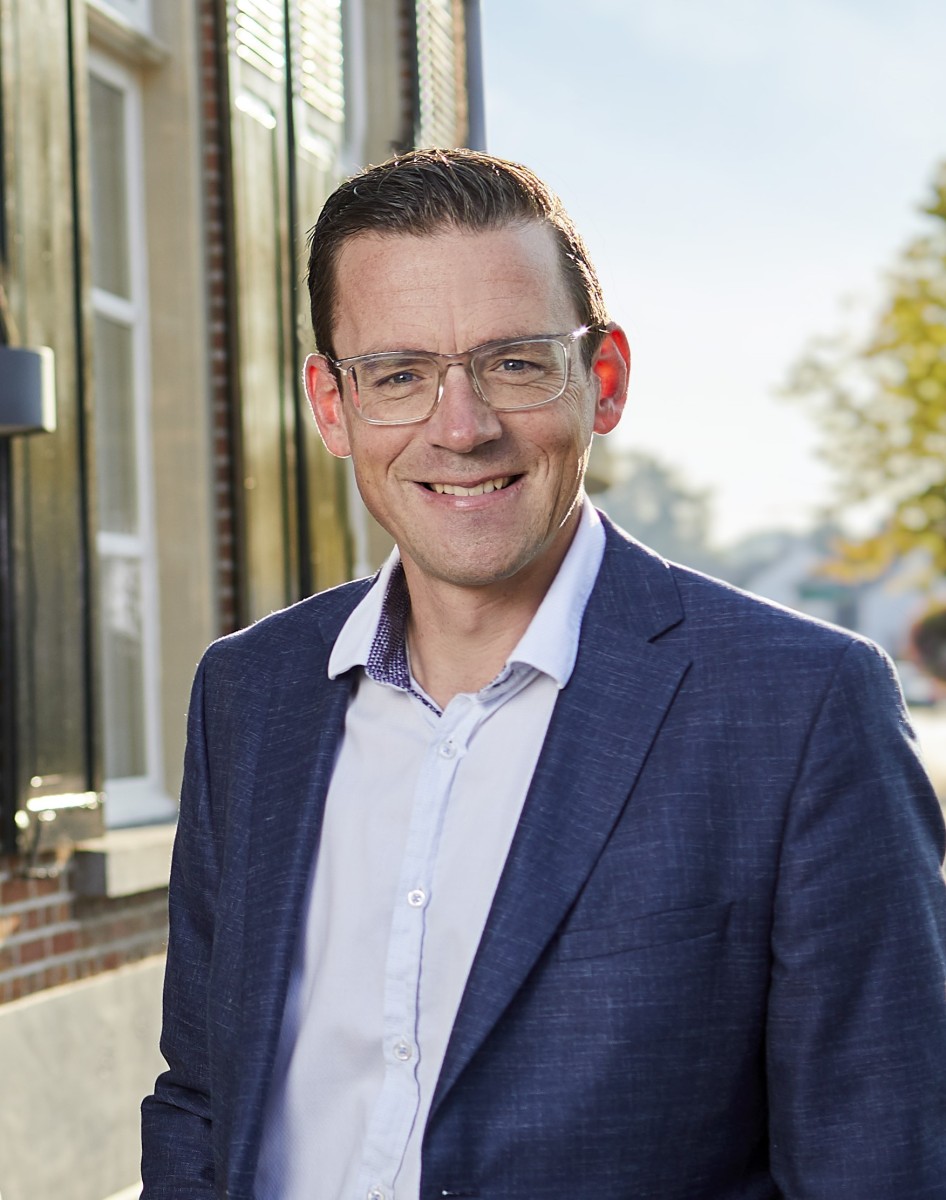
Aluminium detailing
The roof is finished with aluminium wall copings. The detailing of the building is refined, which fits well with the choice of aluminium detailing. A conscious choice, emphasizes Keeris: “We wanted sharp lines, a strong profiling, and material that stays beautiful without hassle. Aluminium is then actually self-evident, it is also malleable.” The aluminium wall copings seamlessly match the architectural image of de Kei. They follow the slanted lines of the building and provide a calm termination of the facades. The custom work in aluminium was crucial in the execution of the round shapes and the sharp corners. “Especially at the theatre part and the entrance, we demanded the utmost from the craftsmen. It's good when you work with materials that bend, without sacrificing quality.”
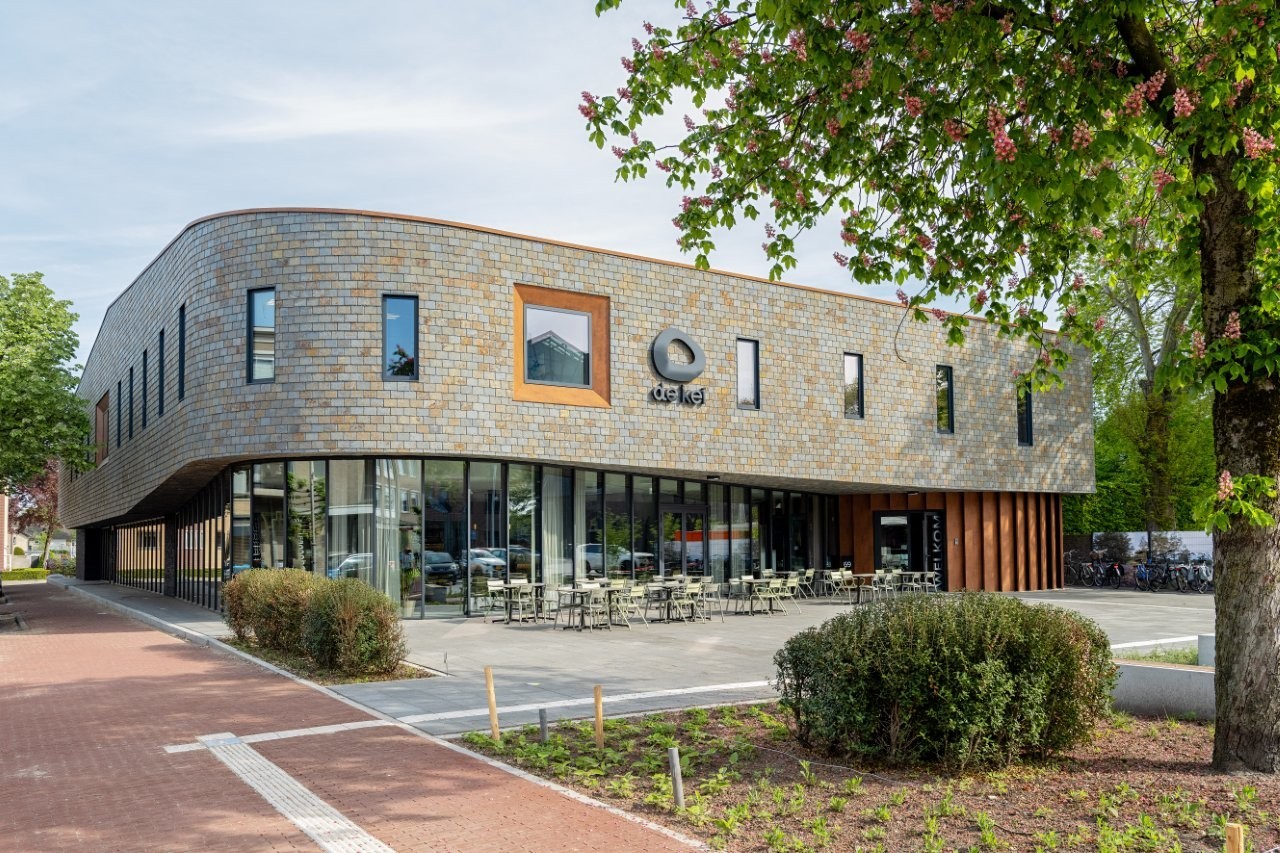
A building of the people
The story of the new Kei is also one of co-creation. Not a top-down design, but a process in which users fully participated. The library, the theatre group, the cooking club, the music ensembles – all had a voice in the final result. “That is perhaps the most beautiful thing about this project,” says Keeris. “Everyone feels like a co-owner. The building is not just owned by the municipality, it belongs to Reusel.” That feeling is reinforced by the design, where meeting is central. The theatre hall is multifunctional, the foyer has an open character, and even the roof is green – with mosses and grasses that contribute to biodiversity and cooling. “We really looked for balance: robust and durable, but also warm and inviting.”
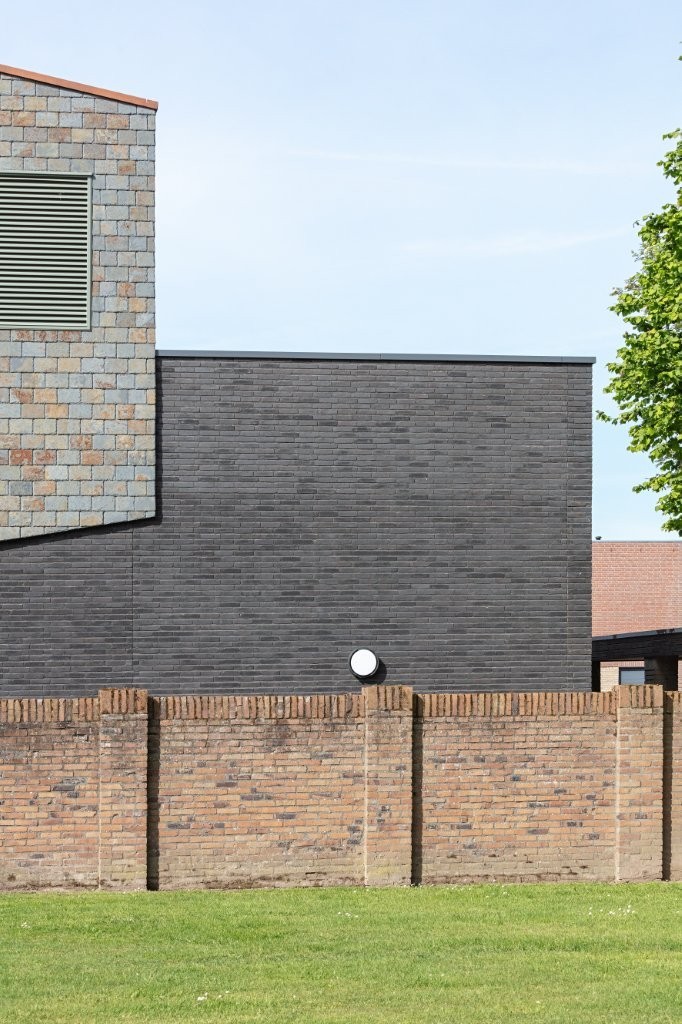
Pride and sobriety
Although Keeris remains modest, it is clear that this project touches him. Not only as an architect, but also as a Kempenaar (resident of the Kempen region). “I wanted that if my children ever take dance lessons here or perform a show, they do so in a building that is right. That works, radiates something, and has sustainability value,” says Pieter Keeris and concludes: “Architecture is more than aesthetics. It is about meaning. About emotion, recognition, function. If all that comes together, then you have built something good. Then a building does not become an object, but an experience. And I think that is exactly what happened here. At the same time, you have to take into account the sustainability requirements of this time. The low-maintenance aluminium as roof edge finishing and facade detailing fits in perfectly with that.”
