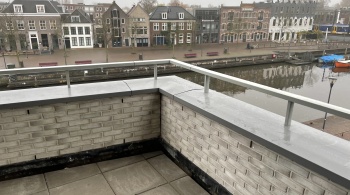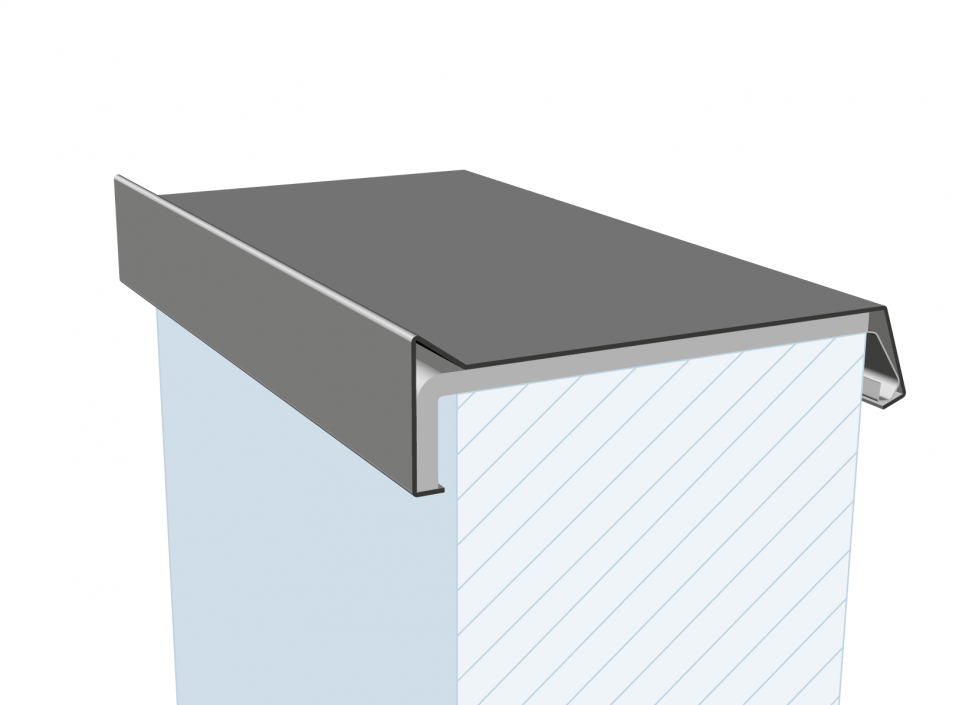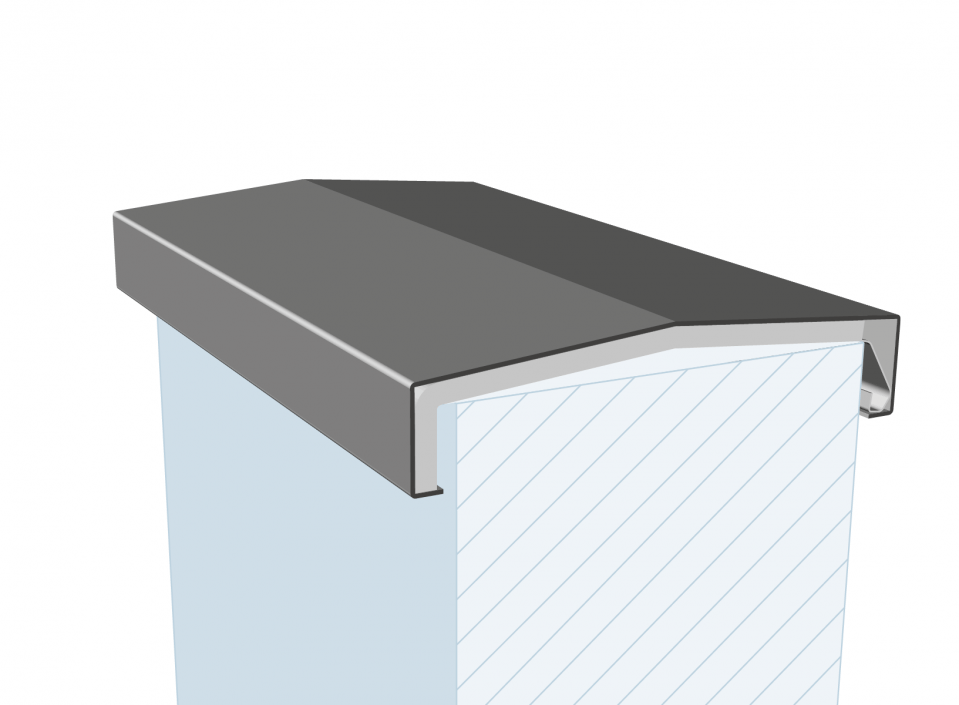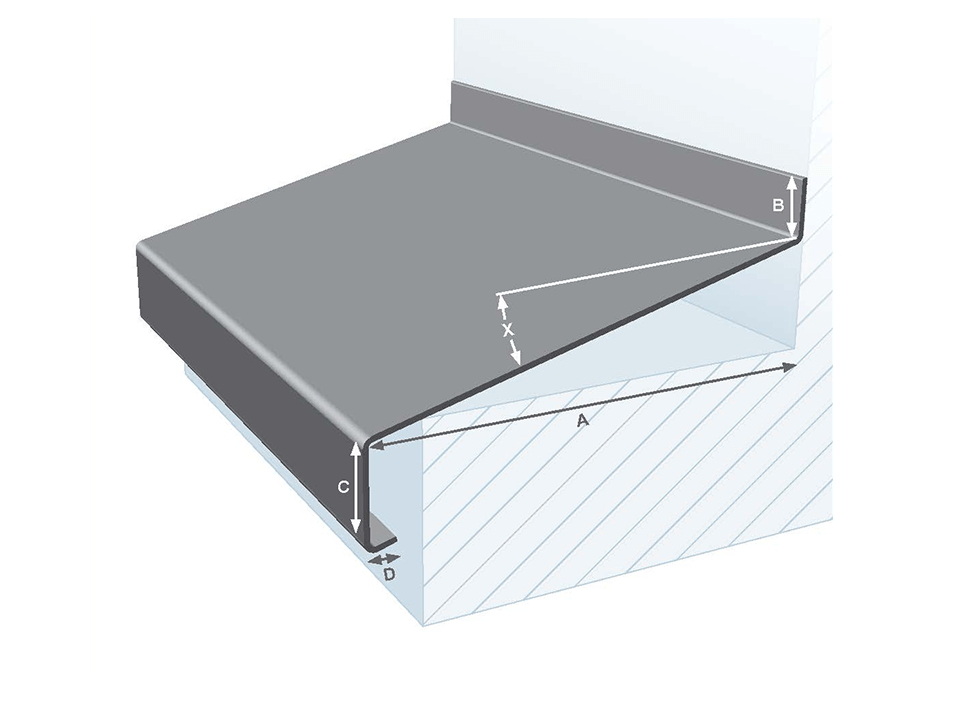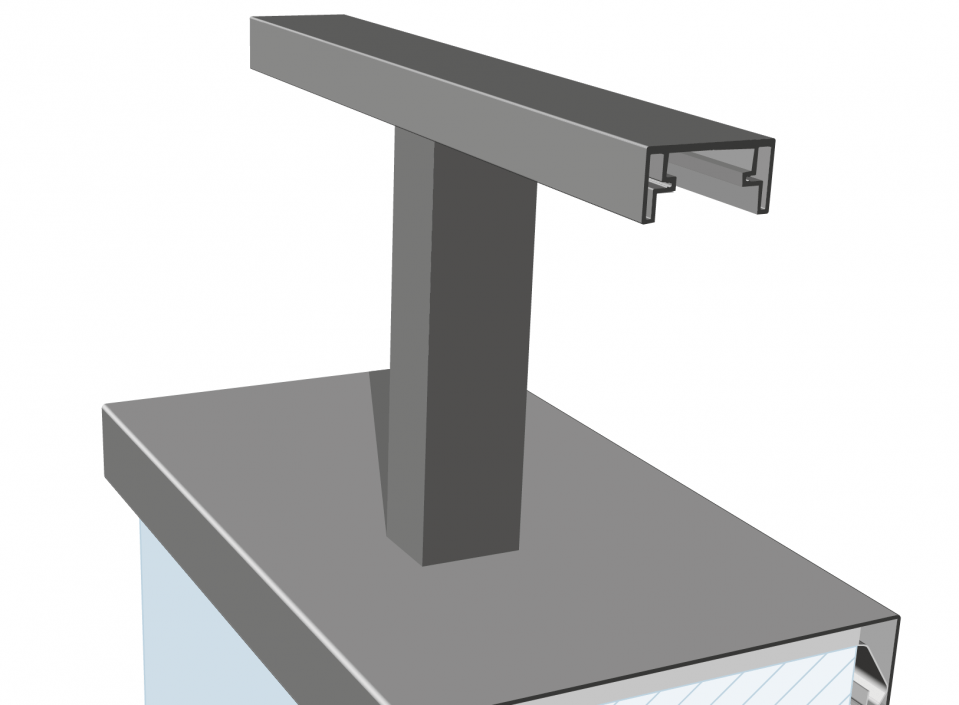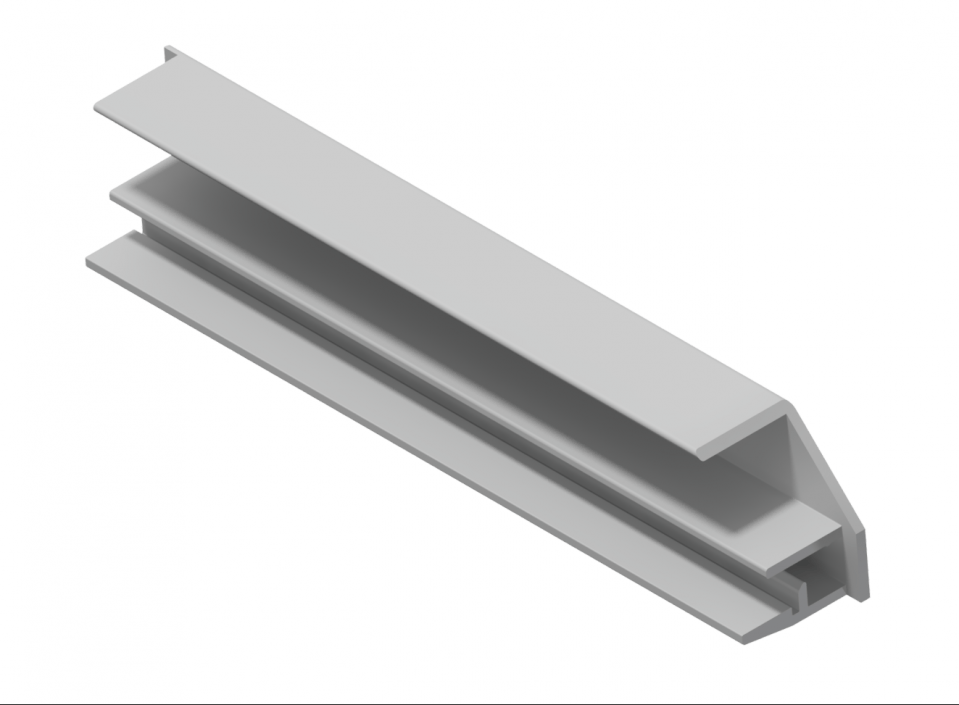Amersfoort, Eemerald
Country: NederlandCity: Amersfoort
Project name: Eemerald
Type of building: New building
Type of construction: Residential
Contractor:
Heilijgers bouw BV (AMERSFOORT)
Architect:
ZEEP architects and Urban Designers (AMERSFOORT)
In addition to an aesthetic side, aluminum detailing from Roval also has a practical and functional side. This is, for example, the case with the Eemerald residential complex in Amersfoort, a creation of Zeep Architects and Urban Designers. This striking eye-catcher consists of 36 luxury apartments, several penthouses, a nine-meter high glass commercial plinth and an underground parking garage. Roval provided, among other things, the aluminum wall cover caps and water hammers. Architect Jan Poolen: "There are places on the building that are difficult to reach. For maintenance, for example. It is therefore extra important to choose a low-maintenance material. Then you quickly end up with aluminum."
Robust but touchable
It is striking, a real eye-catcher. You cannot pass by without looking up at it, even if you try not to: no-one can resist. That is not surprising really. The Eemerald housing complex is too interesting to ignore. The building on the Eemplein square in Amersfoort boasts 36 luxury apartments, a small number of penthouses, a nine-meter-tall glass commercial plinth - which will probably house a restaurant - and an underground car park.
So much for the hard facts; Eemerald is much more than a list of its functions. It is a statement, a beacon for the local area. It has been designed by Jan Poolen from ZEEP Architects and Urban Designers, who worked with colleagues Bram van Borselen and Jeroen Pot to create a surprisingly dynamic building. The team also worked closely with real estate developer Heilijgers. Its Managing Director, Guillaume Chevalier comments: ‘The building is an absolute gem, and creating it was a challenge.’

Gesamtkunstwerk
Jan Poolen: ‘What gives Eemerald its dynamism is the differences in height and the sections cut away from the main volume. The building consists of two tall stone volumes, separated by an inner garden featuring greenery and wood cladding. No two apartments are the same, creating a variety that makes the building a kind of gesamtkunstwerk. The apartments were designed to ensure that each residential unit benefits from as much sunlight as possible. Lines of sight are important too. Every apartment boasts views of the river Eem.’
To improve the view, large windows have been used, letting in plenty of light. The higher storeys do of course have the best views - in fact they are spectacular. You can see the city centre, the ancient Koppelpoort gate, you can watch the bustle on the river and quayside and there are views of the Oliemolen district, the creative heart of Amersfoort. It is a wonderful, wide-ranging panorama.
Cutaway
Eemerald offers a very high standard of residential comfort, but there is more. The building is also remarkable from an aesthetic point of view. Poolen: ‘One key feature is the way we have sliced right through the building. A large section has been cut away, meandering right through the centre, allowing sunlight to enter. Here, curved walls surround an inner garden that contrasts with the angular stone of the building’s volume. The softer shapes also allow every window in the central section to have a view of the water.’
Poolen made sure that the softer “inner world” had a roof garden, as an element linking the two parts of the building, and used natural materials including wood. The more robust “outer world” is built from masonry, which is robust but still tactile. The combination is achieved partly through the light-coloured facing brick used for the project, which perfectly matches the white stucco loggias.
The central section consists of a roof garden, with wood wall cladding on both sides. The roof garden is only accessible to Eemerald residents. The rectangular windows follow the curves of the walls. As a result the projecting aluminium sills either widen or narrow, depending on the curvature of the wall.
Aluminium detailing
Aluminium window frames were chosen, while aluminium wall copings were also selected for the roof edge finishing. Aluminium wall coping systems can also be found on the stone parapets on the side of the building facing the river Eem. These wall coping systems have aluminium baluster systems which are attached to the wall coping using a blind mechanism without screws.
According to the architect, the decision to use aluminium detailing was no accident: ‘Some places in the building are difficult to access, for example to carry out maintenance. These include the curved walls in the centre of the volume. This makes it all the more important to choose a low-maintenance material in those areas. And aluminium is the best choice. It is a beautiful material in its own right, and it allows you to create detailing with attractive, clean lines.’
