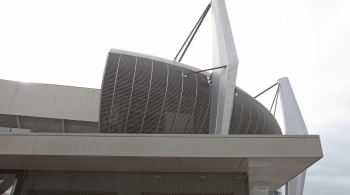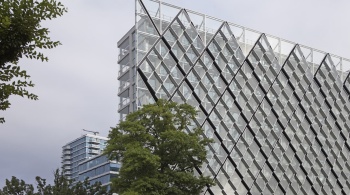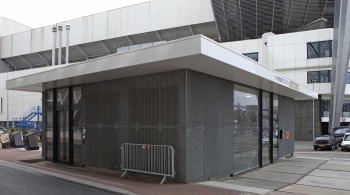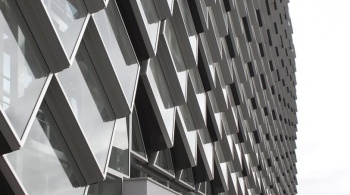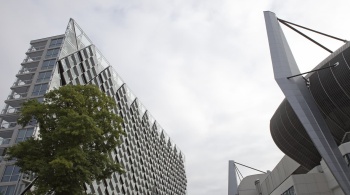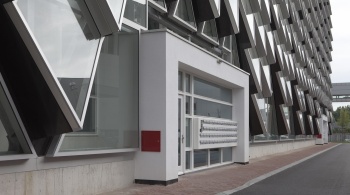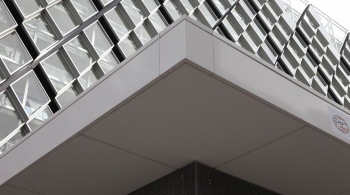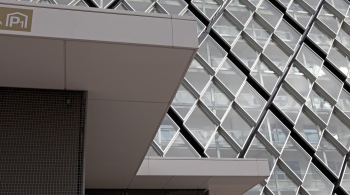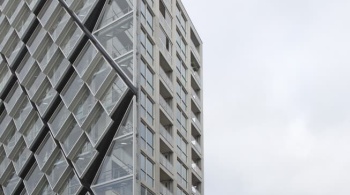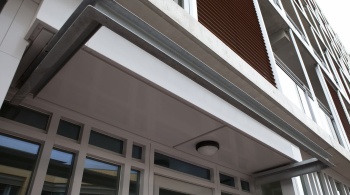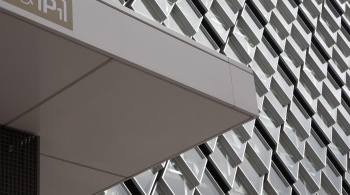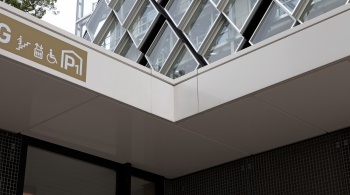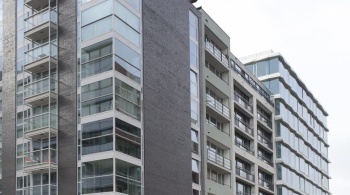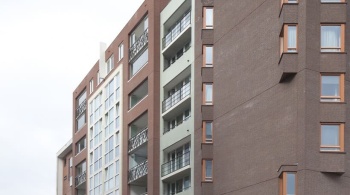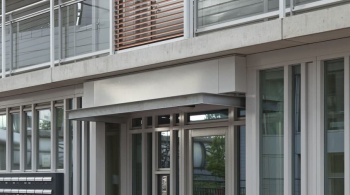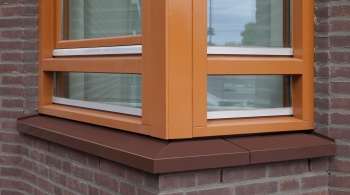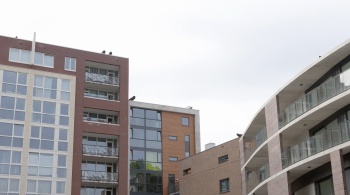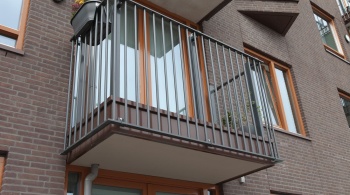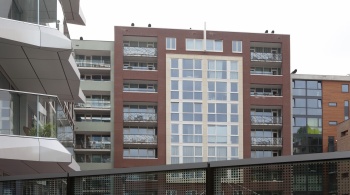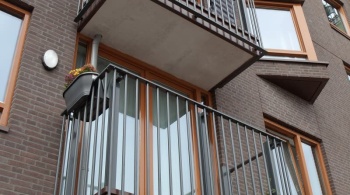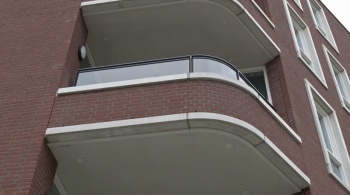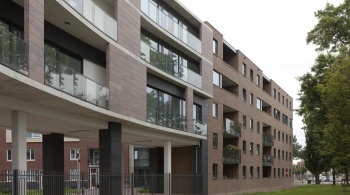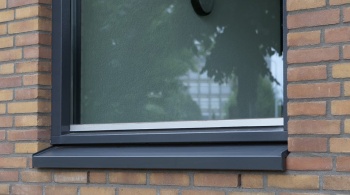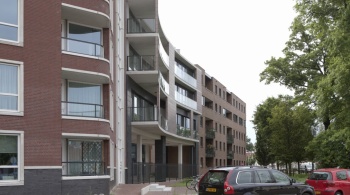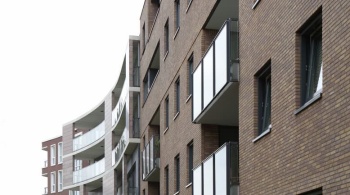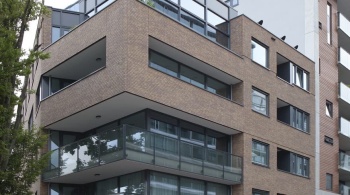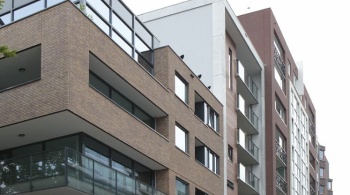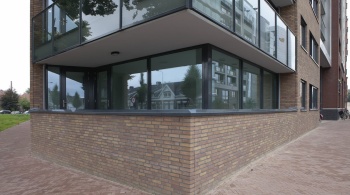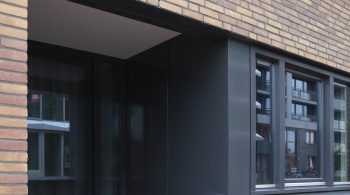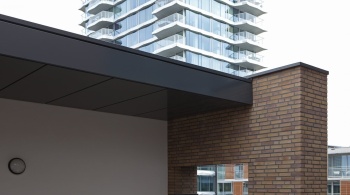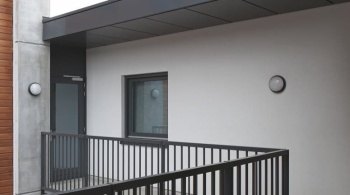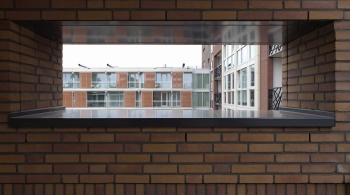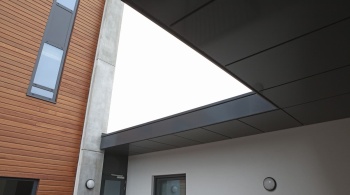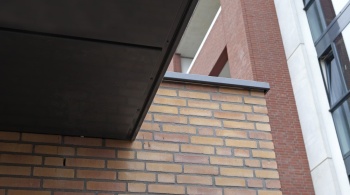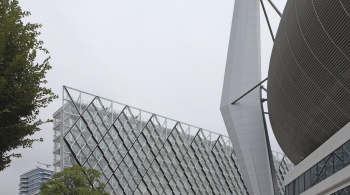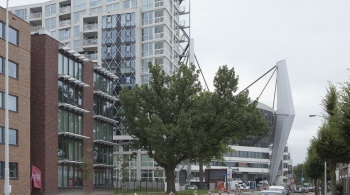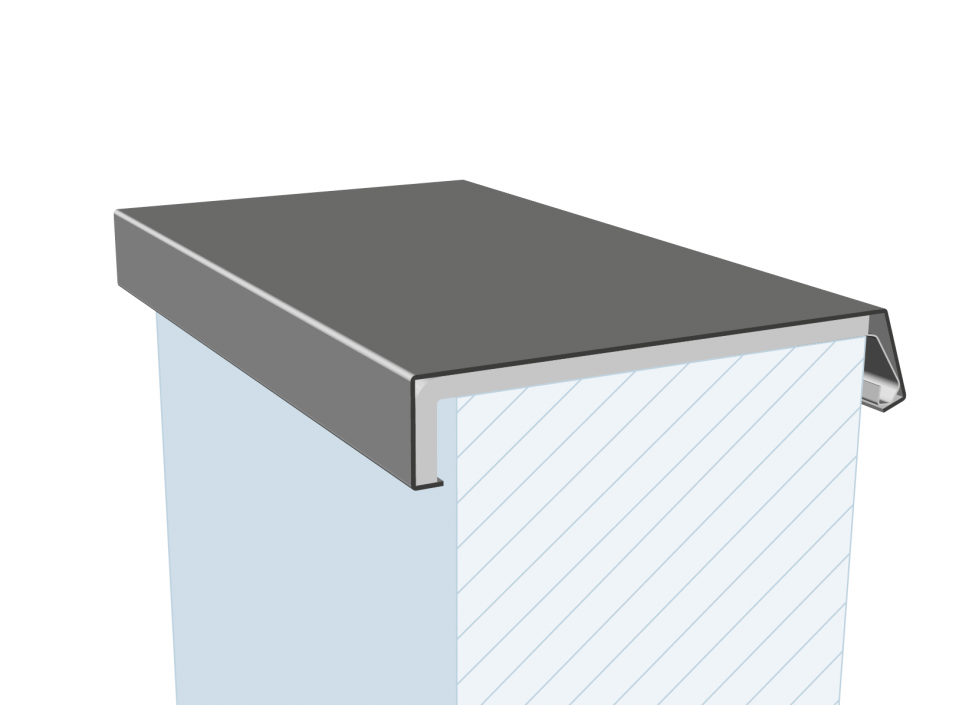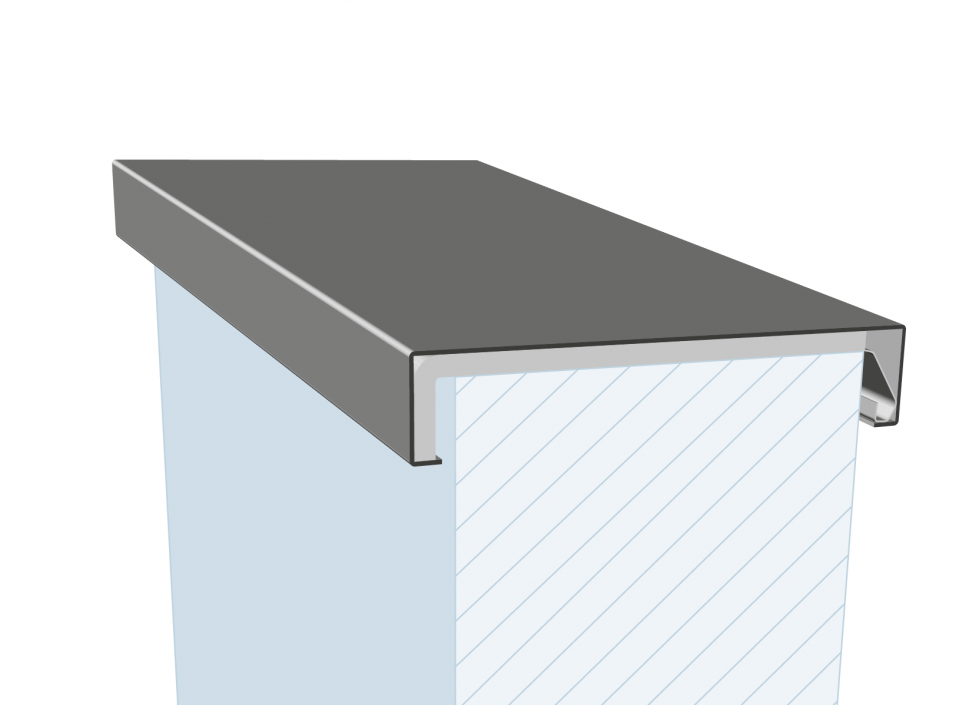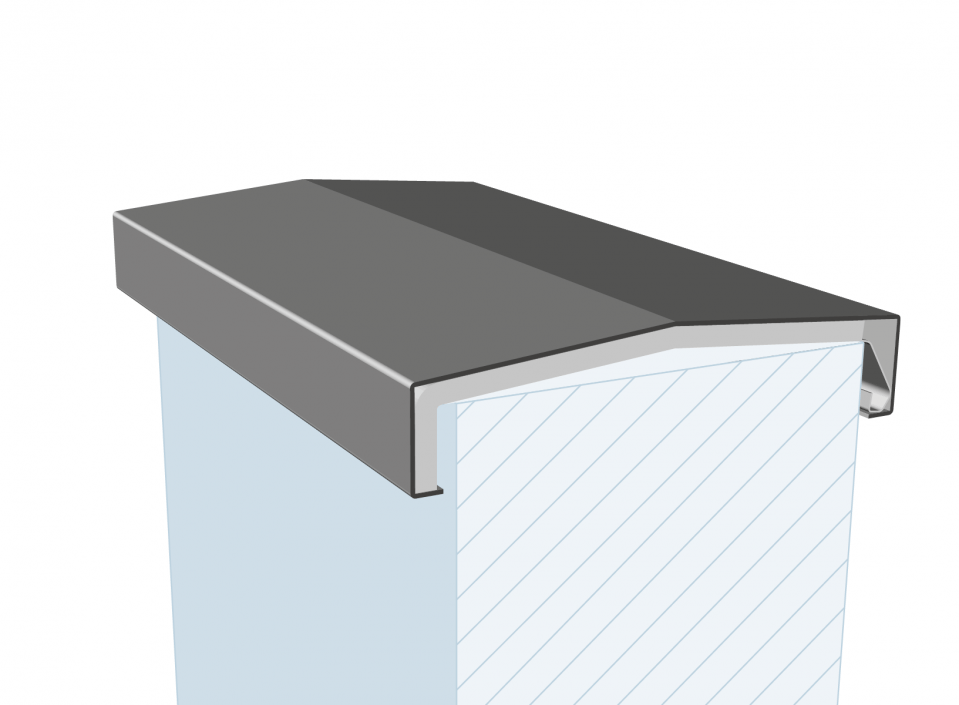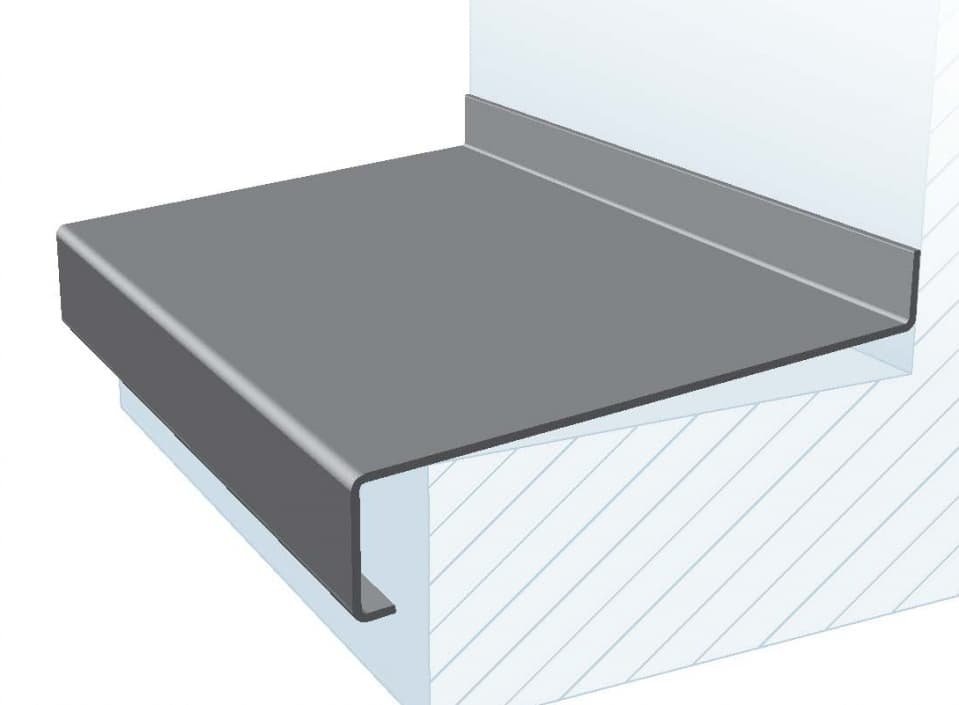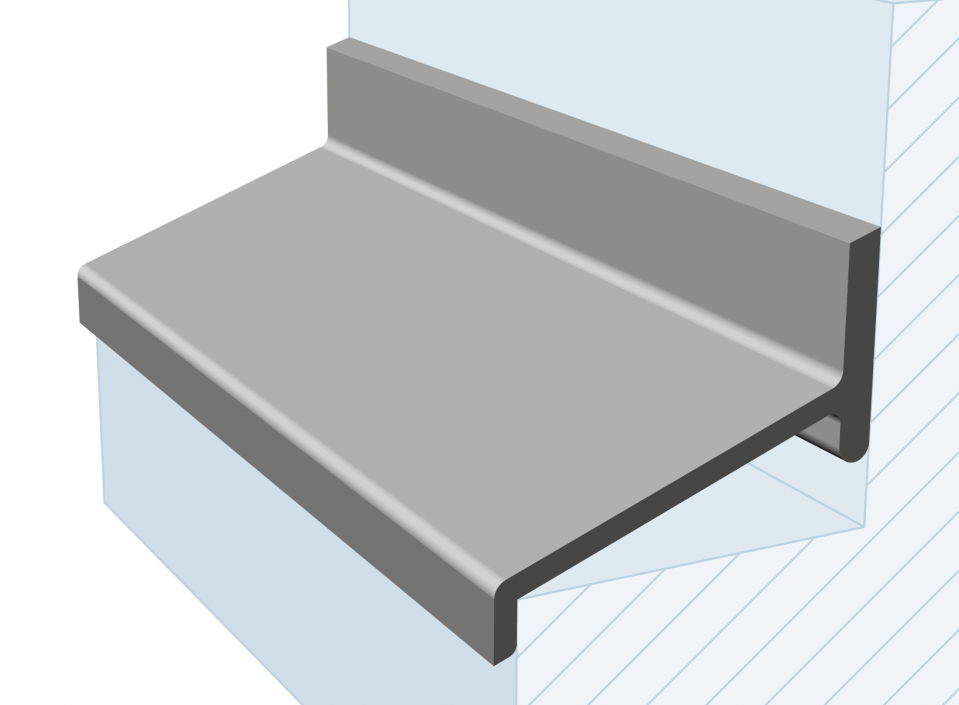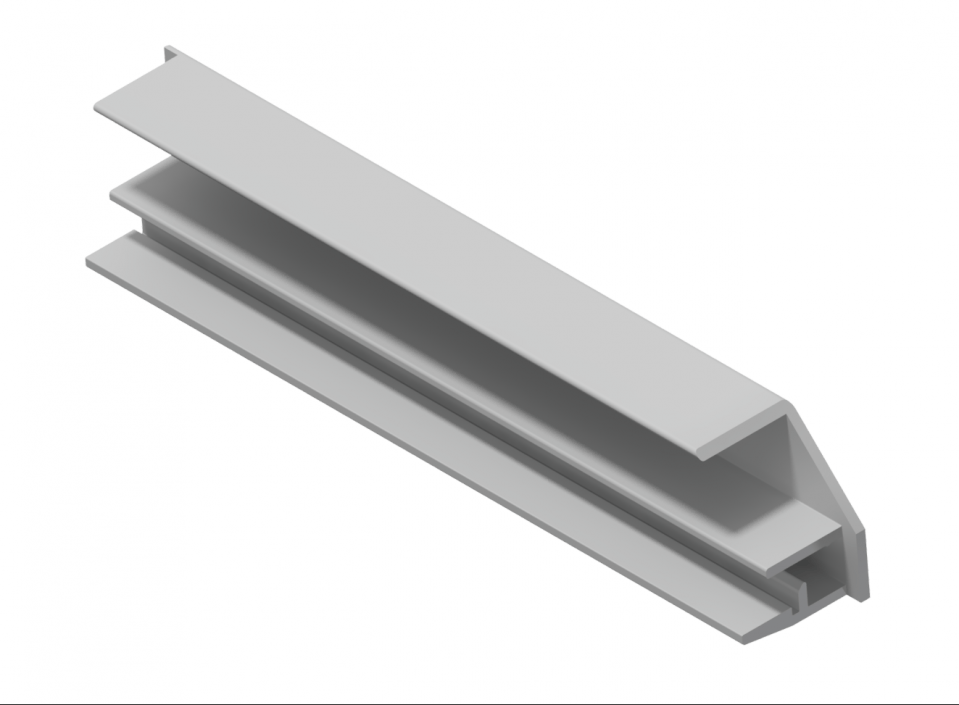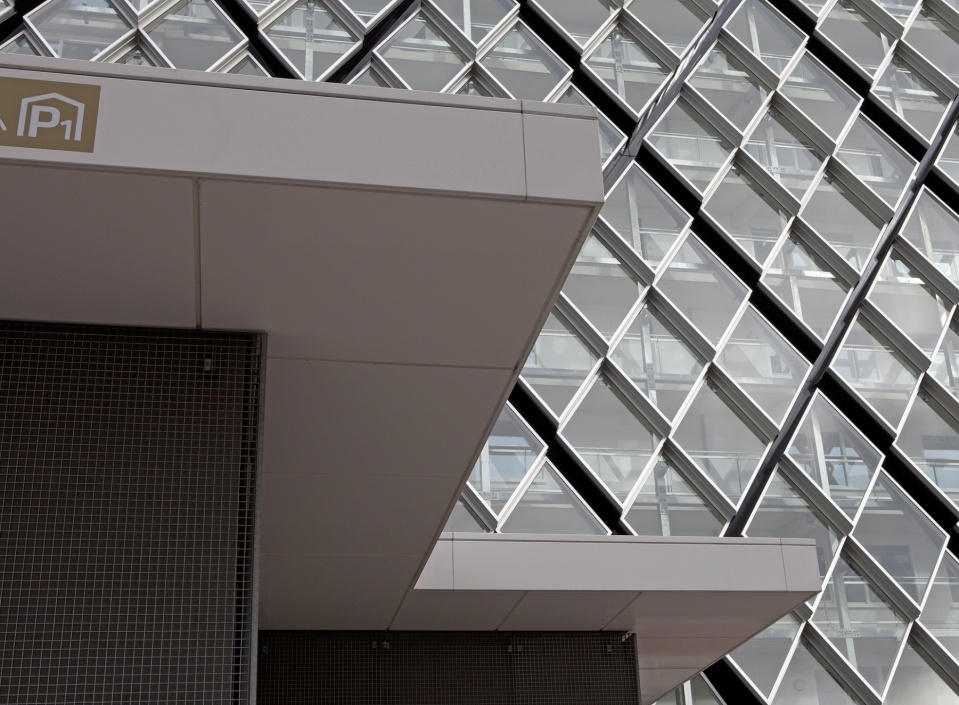
Eindhoven, Stadionkwartier
Country: NederlandCity: Eindhoven
Project name: Stadionkwartier
Type of building: New building
Type of construction: Residential
Contractor:
Stam + De Koning Bouw BV (EINDHOVEN)
Architect:
Vermeulen Architectuur (EINDHOVEN)
501 new apartments in the centre of Eindhoven, where aluminium detailing emphasises the diversity and international flair. Besides durability, the sleek, smooth result was the architect’s main consideration when opting for aluminium finishes.
“Aluminium is the standard finishing material
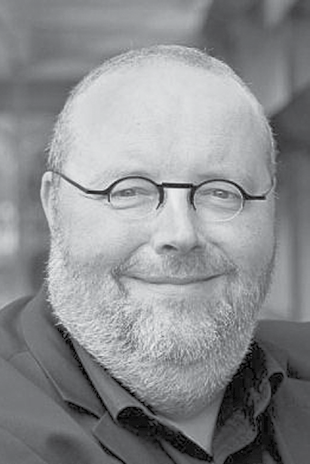
Few footballers can do everything with the ball in a square metre. Most moves die a glorious death after an inspiring start. The small space is mainly the domain of Messi and, in an illustrious past, Maradona. Right next to the Philips Stadion, a football stadium in Eindhoven, the Stadionkwartier has emerged: an enormous complex with 16 buildings, 501 houses, some 20,000 m² of office space and a three-level car park underneath.
A daring feat in such a small space. The architect in charge, Cees Vermeulen (then Vermeulen van Aken Architectuur and currently Vermeulen Architectuur), is involved in the design of almost all the buildings. A striking landmark is the 70-metre-high residential tower designed by Wiel Arets.
International allure
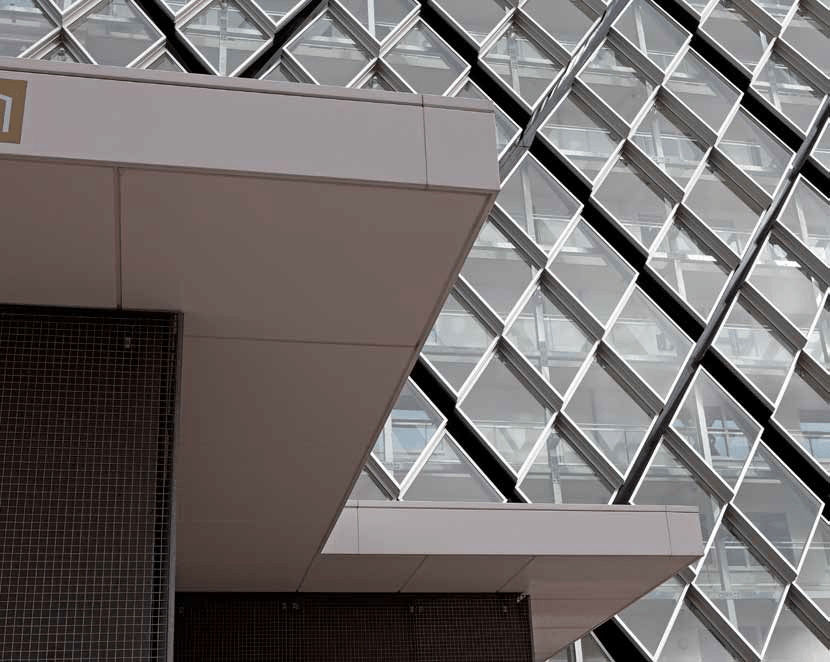
It would go too far to describe all the buildings which bear the names of world cities such as Hartje New York, Hartje Rio and Hartje Milano in detail. The entire complex exudes international allure. Cees Vermeulen, who in close cooperation with the municipality of Eindhoven and supervisor Adriaan Geuze was also at the basis of the urban development plan, says: “An enormous amount has been realised in a relatively small area. Although a conscious choice was made for a great deal of variation, a clear line is visible. They are all buildings of high design quality, with a differentiated main structure and clear use of materials such as stucco, natural stone, brick, concrete and aluminium detailing. I design from the logic of the materials used with different tectonic qualities. You don't clad a façade with bricks; you stack them from the bottom up. Compare it to preparing soup. Not haute cuisine, but a recognisable soup, tolerant of spending cuts - as long as you stay within the concept - but with excellent and logical ingredients.”
Subtlety
Ordinary and good are key concepts for the architect, but that does not detract from the fact that the buildings are characterised by a certain subtlety - nuances that reflect an era. Hartje Wenen, for example, has beautiful organic balcony railings in contrast to the more modern aluminium frames of Hartje Tokio. Hartje Sydney refers to the Amsterdam School from the mid-1920s. “This creates a special diversity that does not violate the logic of the overall project”, says Cees Vermeulen.
Aluminium detailing
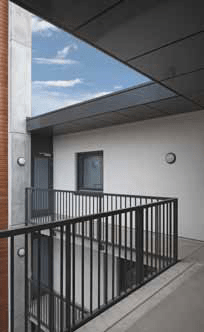
That logic is also expressed in the use of aluminium detailing, which according to Vermeulen fits in seamlessly with the contemporary design. “It is the standard finishing material. Aluminium is eminently suitable for sleek solutions and smooth surfaces. In terms of aesthetic detail it is very different from other finishing materials. The low-maintenance character and associated durability are also praiseworthy. The architect chose aluminium wall copings and weather cornices on 14 of the 16 buildings, for which no fewer than seven RAL colours were used. One example is the brown RAL colour, as seen in the triangular bay windows. One of the ‘world buildings’ is characterised by a rounded corner. A round-rolled wall coping was used for the roof edge finishing. Fascia boards, wall cladding and ceiling cladding were also applied in various places such as in the bicycle shed next to the stadium and for the canopies of the housing complex, right next to the spectacularly designed aluminium noise barrier between the stadium and the neighbourhood. This screen is characterised by a kind of fish scale structure; the individual surfaces have such an angle of inclination that the stadium noise is reflected into the air.
All in all, the architect responsible Cees Vermeulen has succeeded in creating a recognisable structure in the Stadionkwartier, despite the enormous diversity of buildings, through the use of logic and a clear application of materials. His philosophy is that “if you design on the basis of the tectonic properties of the material, logic will follow.”
