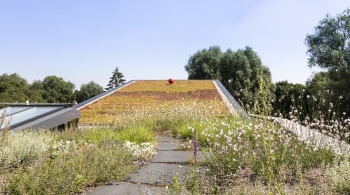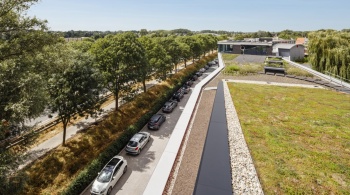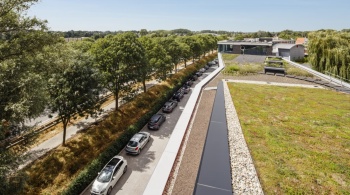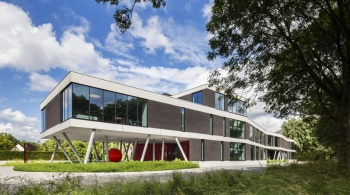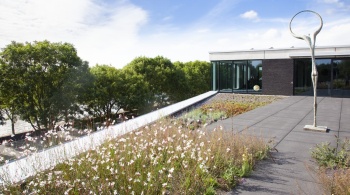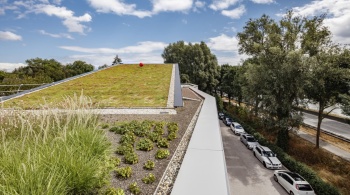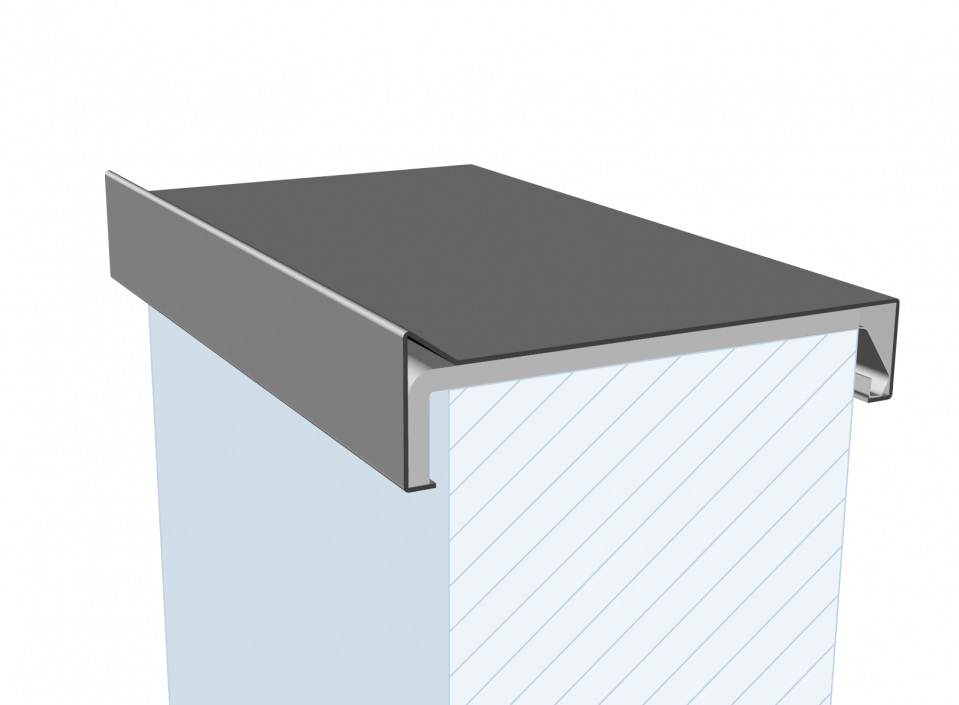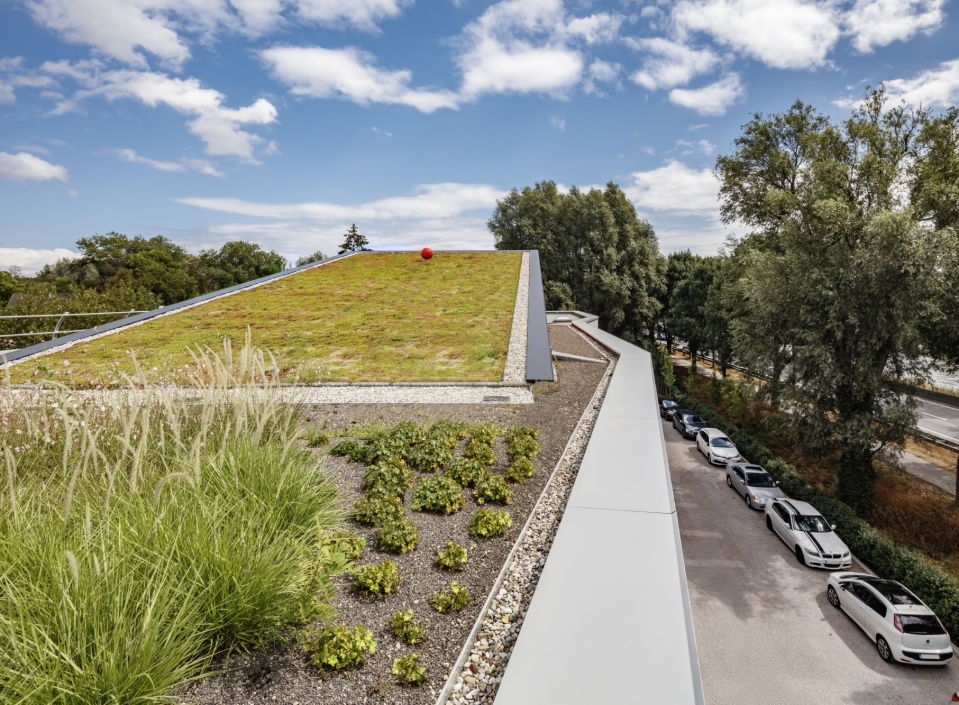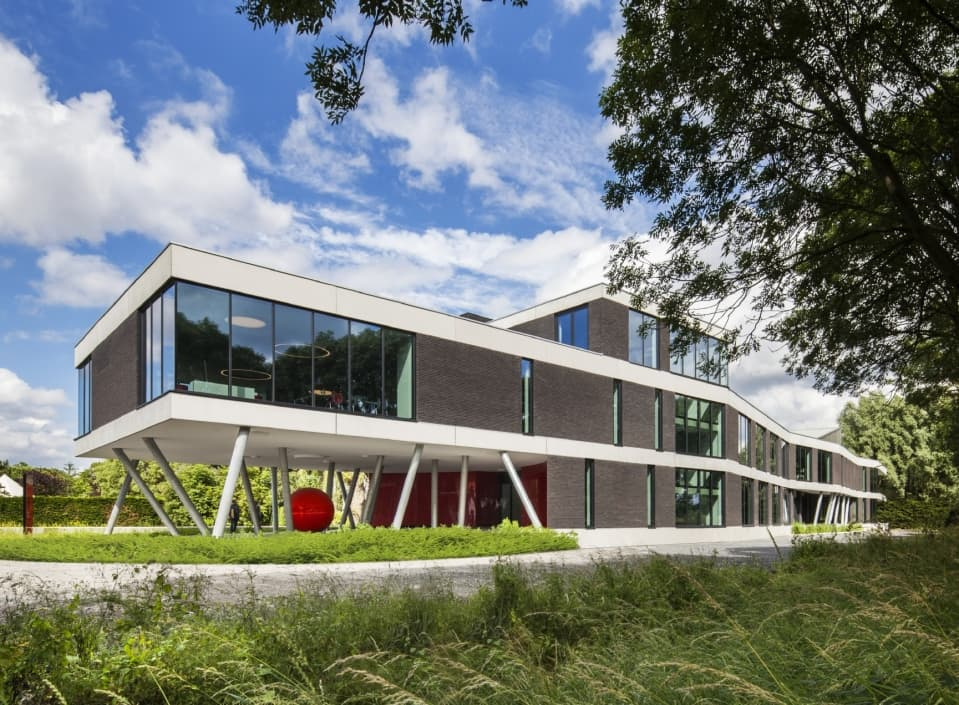
Ghent, office, Claerhout Communicatiehuis
Country: BelgiëCity: Gent
Project name: Kantoor Claerhout Communicatiehuis
Type of construction: Utility building
Architect:
Aiko Architecten en Ingenieurs (MALDEGEM)
Project developer:
Claerhout Communicatiehuis NV (GENT)
The roof of the Claerhout Communicatiehuis was designed with a view to sustainability, energy performance and aesthetics. Aluminium coping was chosen for the edge finishing of the green roof, which is suitable for walking on.
SUSTAINABLE CHOICE FOR ALUMINIUM WALL COPING SYSTEM

The new office of Claerhout Communicatiehuis in Ghent, which specialises in construction communication, is a building with a great deal to offer. De Vijfde Gevel, a content and media platform for clients, architects, building owners and suppliers, is housed in the Communicatiehuis. In line with the philosophy of De Vijfde Gevel, a roof was created where all kinds of aesthetic, functional and innovative applications were realised.
Limited numbers of materials
The roof is not the only thing of interest, quite the contrary. The entire spatial design of the Communicatiehuis captivates, despite the fact that only a limited number of different materials were used. Architect Jo Verstraete of AIKO Architects from Maldegem, Belgium, says: “This gives the architectural building a calm appearance. The volume is beam-free and has a limited number of columns. There is only one row of columns in the building.”
The client did not want ‘false’ ceilings, only raised floors. This meant that the equipment for ventilation and heating had to be incorporated in a raised floor. They are not recessed in the structural floor slab.””
A striking feature is the internal kink that splits the long side of the façade into two parts. Although it offers added value from a design perspective, this kink also has a functional character. Verstraete: “This kink ensures that the ambient noise from outside is muffled. This is necessary because the office is located along the R4, the ring road around Ghent.”
Experience
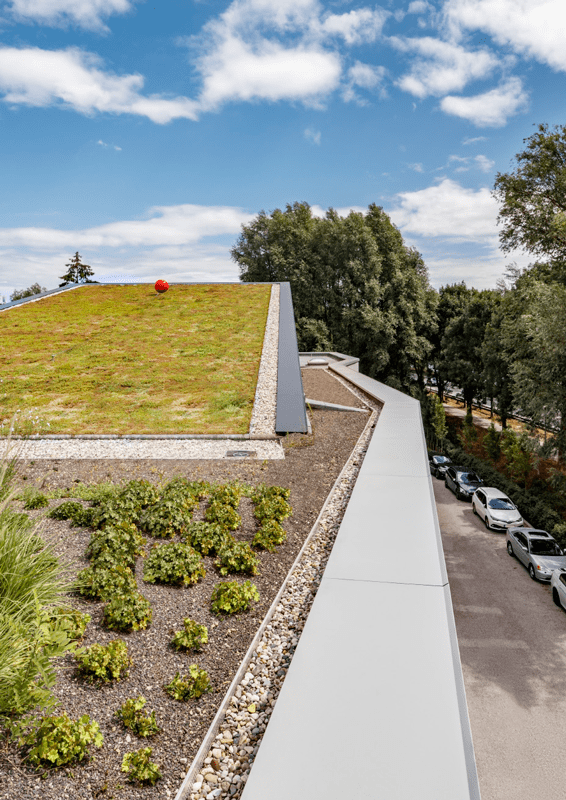
The project client, Claerhout Communicatiehuis, did not only want the new office to be functional but also wanted experience to play a major role. According to Jo Verstraete, the collaboration between client, architect and contractor was very intense in order to realise these objectives: “We also listened carefully to the wishes of the employees. This resulted in a CO2-neutral design with which all parties are satisfied. We used classic materials, but sometimes with a twist. For the facing brick, for example, we opted for the Eco-brick because of the thick insulation packages. The Eco-brick is a narrower brick which allows you to insulate three centimetres thicker.”
Aluminium detailing
The Claerhout Communicatiehuis has two storeys and an underground parking facility. The roof which partly consists of a sloping section (the ramp) under which the auditorium is located is spectacular. This ramp roof is a green roof that can be walked on. It provides the auditorium with space for a large projection screen and ensures natural insulation and pleasant acoustics. According to the architect, the roof of KantooR4 was designed with a focus on sustainability, energy performance and aesthetics. “That’s why aluminium wall coping systems were chosen as the finish for both the sloping and flat roofs. The system consists of clips that are equipped with a click spring. The aluminium wall coping is simply clicked over them and is therefore not marred by fasteners. The wall coping is nice and smooth. An attractive detail is the expansion clip that is used where two wall copings meet. This ensures smooth and guided drainage via a gutter that was specially installed for this purpose. The expansion clip is the same RAL colour as the wall coping.”
Aesthetic
The wall copings are slightly slanted so excess rainwater can easily drain away. A smart feature is that the cover has a ‘nose’ which ensures that the water does not run down the façade, thus minimising the chance of dirt adhering to the façade. In addition to the sustainable, low-maintenance qualities, the aesthetic aspect was also a consideration when choosing aluminium wall copings. Jo Verstraete: “The detailing has to be beautiful so it fits in with the basic concept.’
