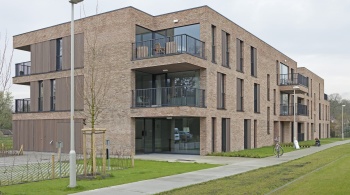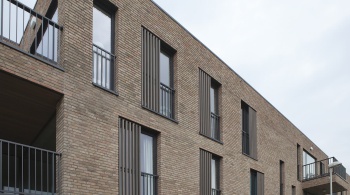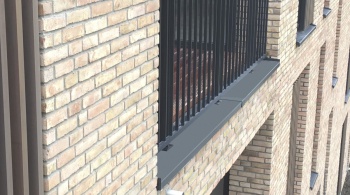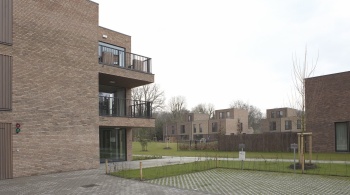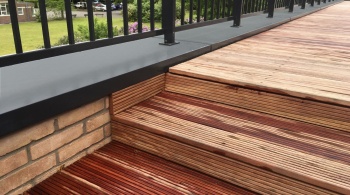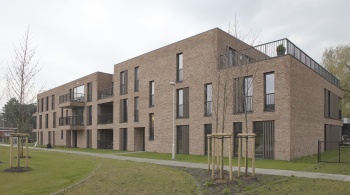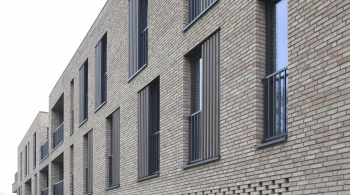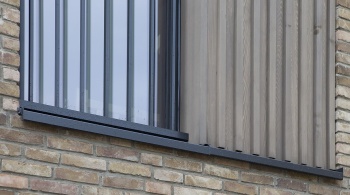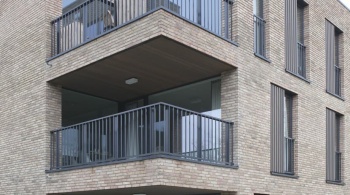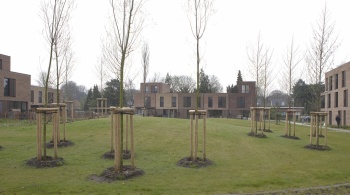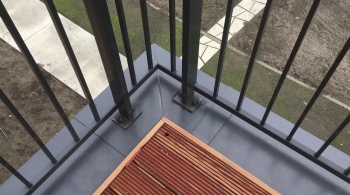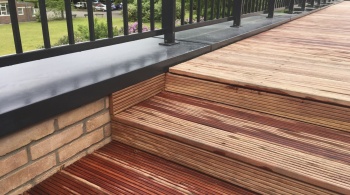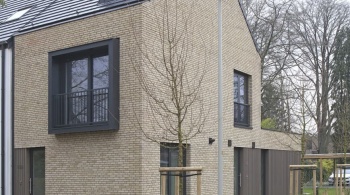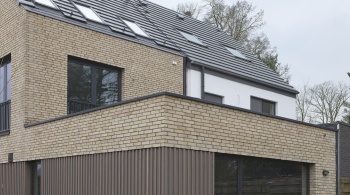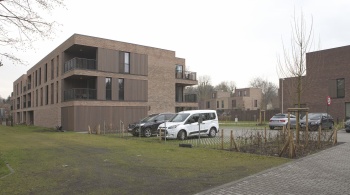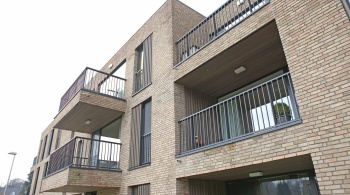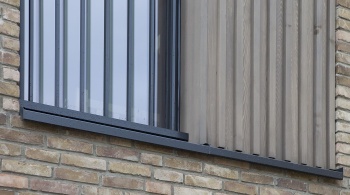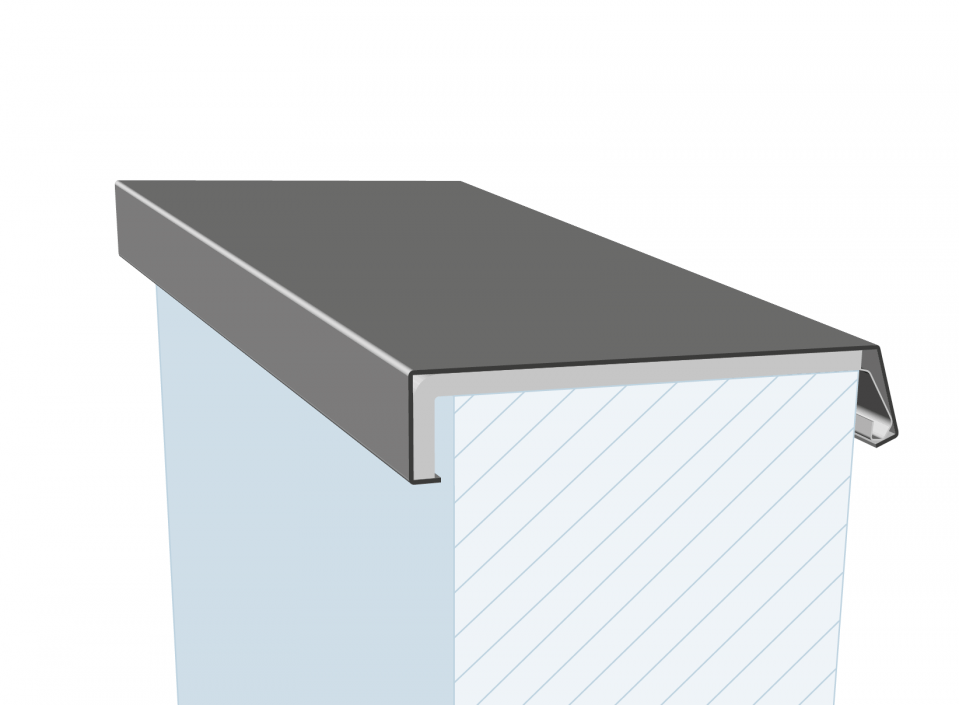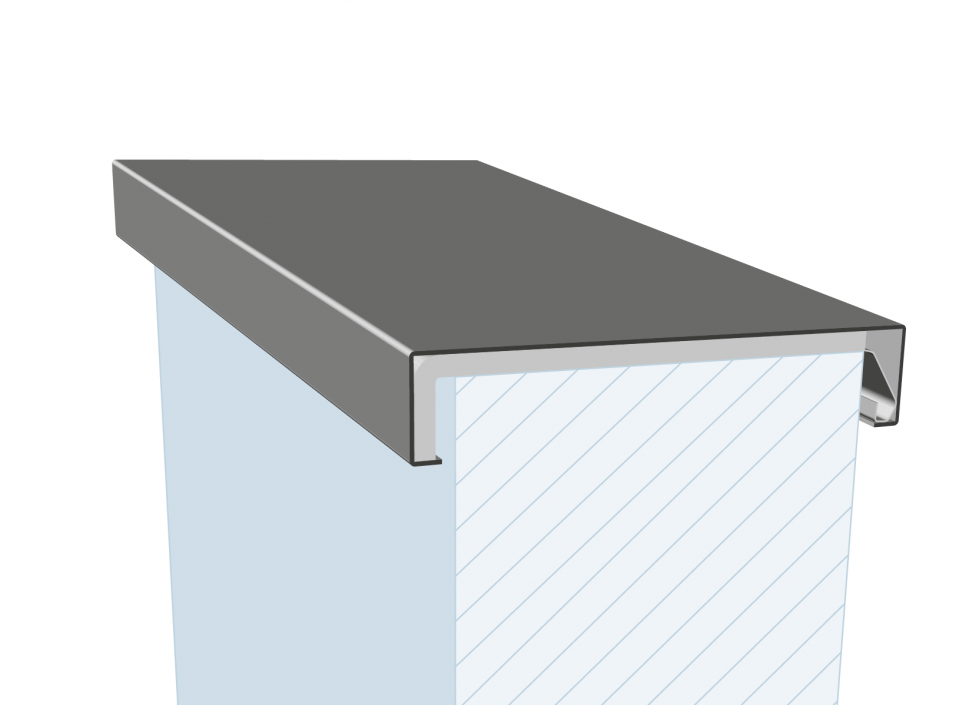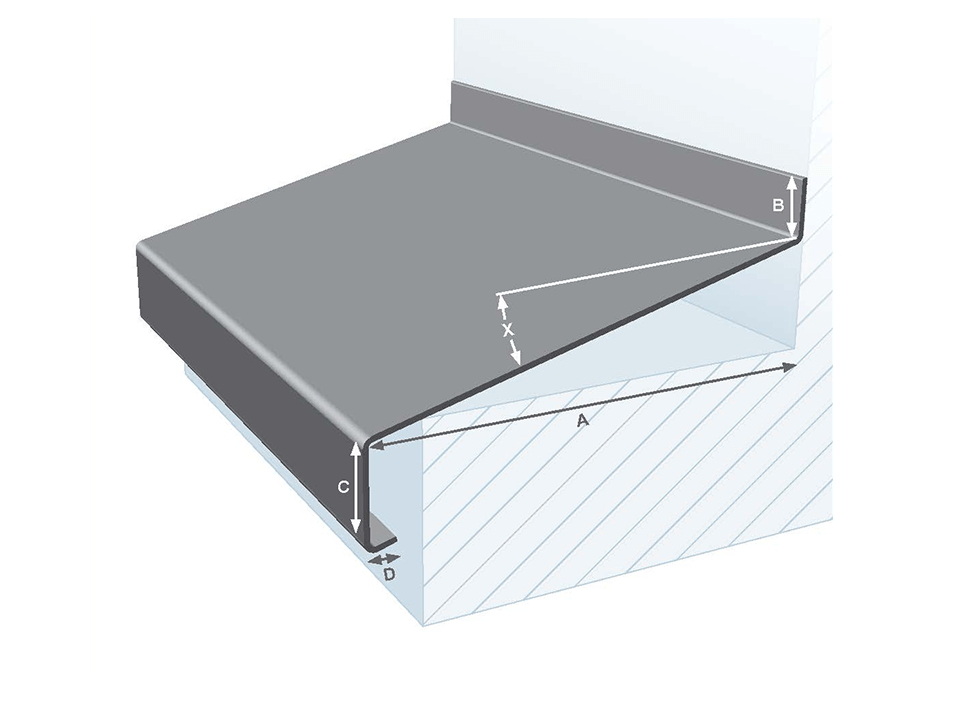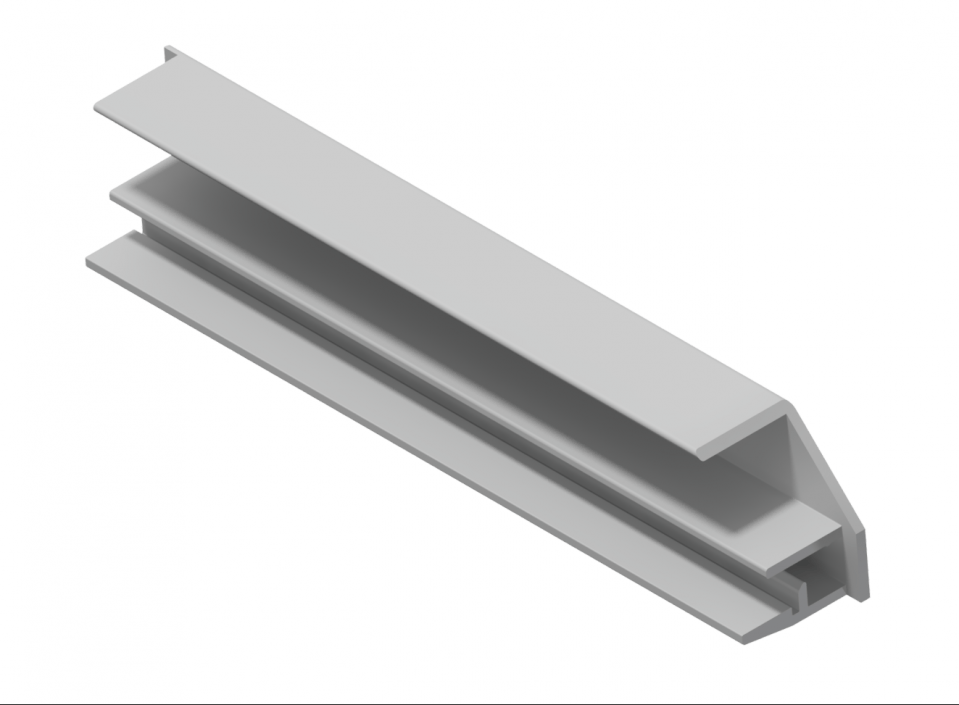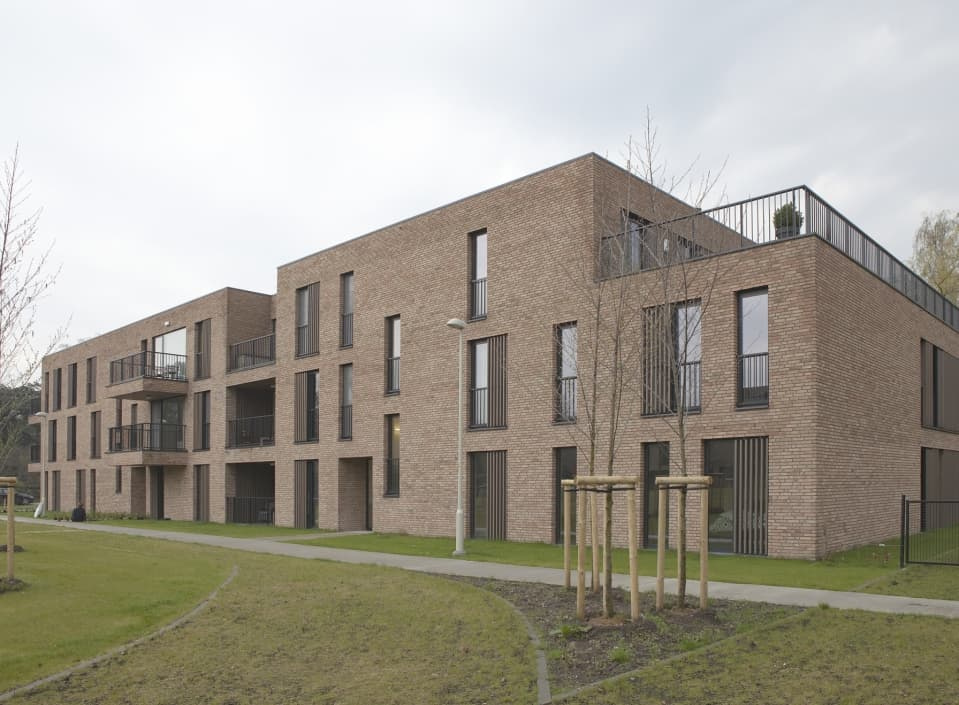
Kapellen, Castelijm
Country: BelgiëCity: Kapellen
Project name: Castelijm
Type of building: New building
Type of construction: Residential
Contractor:
Wyckaert bouwonderneming (GENT)
Architect:
Abscis Architecten (AFSNEE (GENT))
Apartments and homes (on the street side, a semi-detached unit). Redevelopment of an old industrial site (formerly Croda-Henkel) in green surroundings. Paying careful attention to durable, high-quality aluminium finishes.
CLEAN LINES WITH ALUMINIUM THAT LASTS A LIFETIME

A small-scale residential neighbourhood with 16 ground-level homes and 19 apartments was developed in Kapellen, Belgium on a plot of land where an adhesive factory operated until 2002. The project, which bears the name Castelijm, is somewhat hidden on the Hoogboomsteenweg. A gatekeeper’s house (with two apartments) marks the entrance at the beginning of the elongated site and immediately reveals that this is high-quality housing. Materials such as the aluminium detailing are an essential part of the architecture.
Sustainable design
Castelijm is the winning entry from Abscis Architects and client Re-Vive in a competition. The most important starting point of the sustainable design was the creation of an attractive residential area where residents in different age categories can live together. Project architect Dirk D’Hondt: “We designed a variety of typologies, with semi-detached single-family homes and terraced houses for families with children, as well as apartments built according to the principles of lifelong living and adaptive construction. The neighbourhood is also spacious, with plenty of communal outdoor space and ‘a neighbourhood shed’ to promote social cohesion. A slow traffic route through Castelijm provides a link to other parts of Kapellen, but otherwise it is low-traffic.”
Strong uniformity
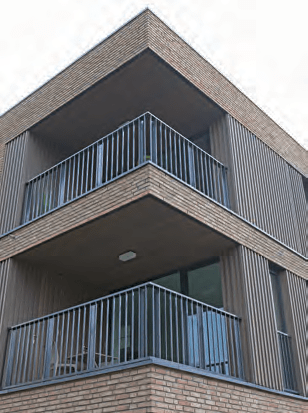
In contrast to the variety of typologies there is strong uniformity in the architecture. D’Hondt: “In order to create a harmonious atmosphere in the neighbourhood, we limited the number of materials used in the façades. The façades are made of the same brick in slightly different but matching colours of light beige, pale orange, light brown and slightly darker brown. This makes it easy to recognise the individual houses, but the overall picture remains uniform.”
Clean lines
A second connecting element is cedar wood which was used as façade cladding on the ground floor and as vertical louvres. D’Hondt: “These louvres provide shade and, together with the wooden façade walls, give the design a warm touch.” The third material is aluminium. “To strengthen the contrast with the stone and wood and to achieve a clean line, we used a number of aluminium elements that were finished in matt black. This not only applies to the window frames of the dwellings; the square rain drains sunk into the façade are also made of aluminium and create perfect vertical lines. A continuous wall coping system was used to create a clean horizontal line at the top. Matt black sills provide fine detailing in the façades.”
Lasts a lifetime
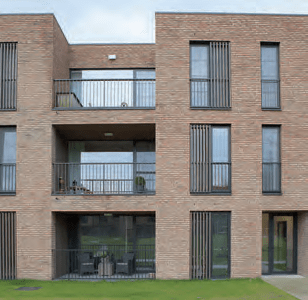
Castelijm has become a small oasis in Kapellen. And this especially when you consider that there was an adhesive factory here for 50 years that did not exactly have an environmentally friendly image. D’Hondt: “You can imagine that extensive soil decontamination was necessary to make it habitable. The basement car park of the apartment building is located where a great deal of soil was excavated. That’s how you make a virtue of necessity. Furthermore, the project is largely Nearly Energy Neutral (BEN), and homes can be made completely energy-neutral with solar panels. Castelijm is definitely a sustainable project, not only in terms of energy management, but also in terms of material use and, above all, in terms of it lasting a lifetime. Aluminium fits the bill perfectly.”
