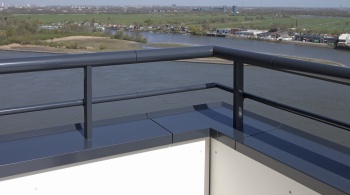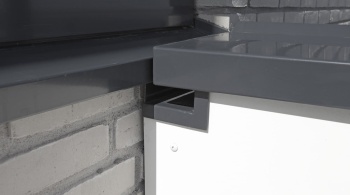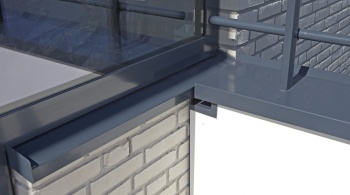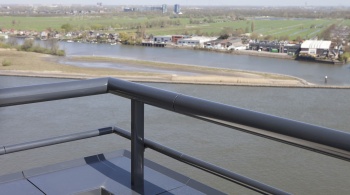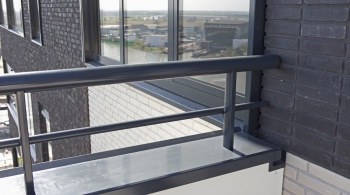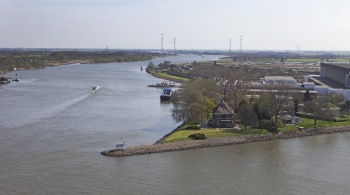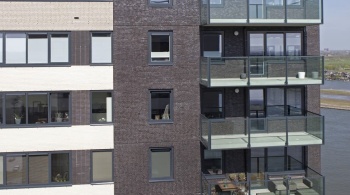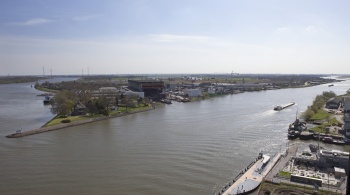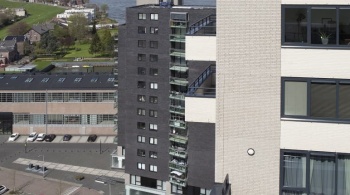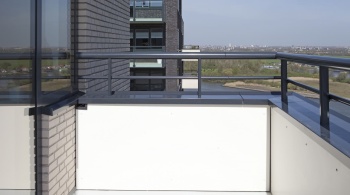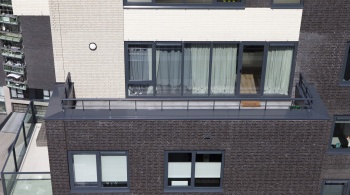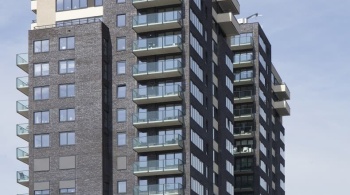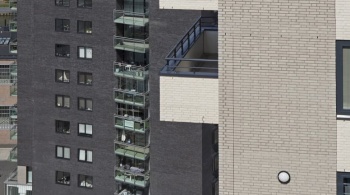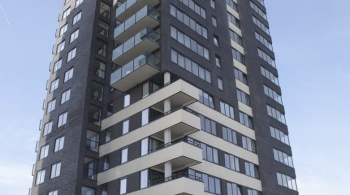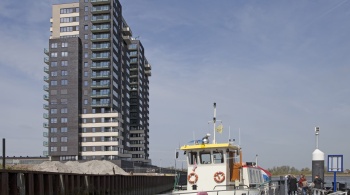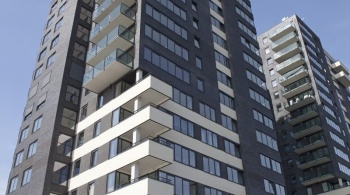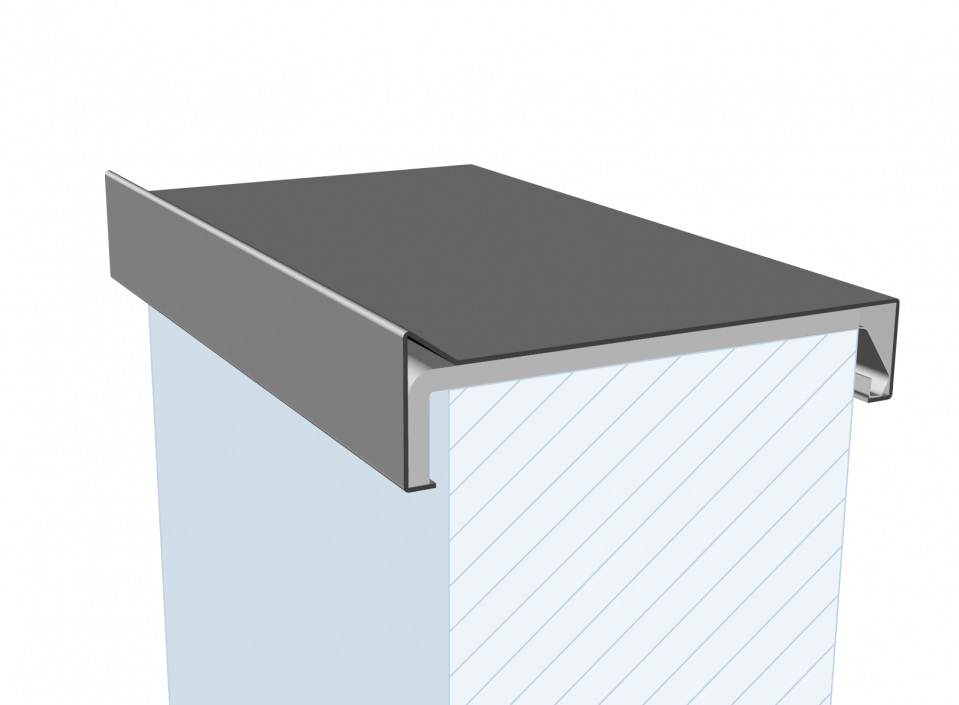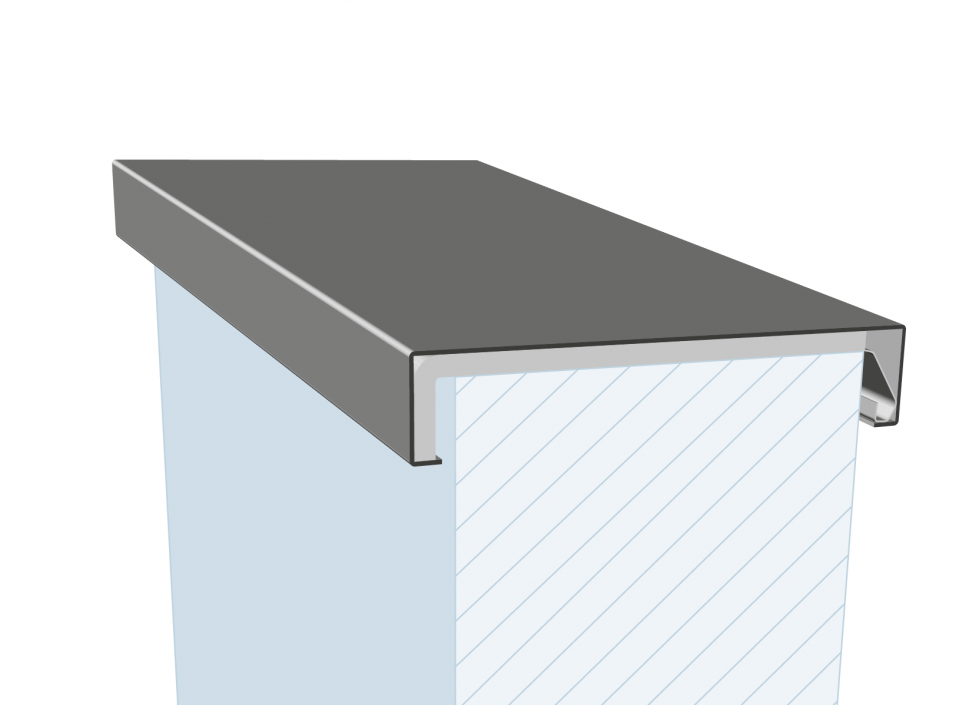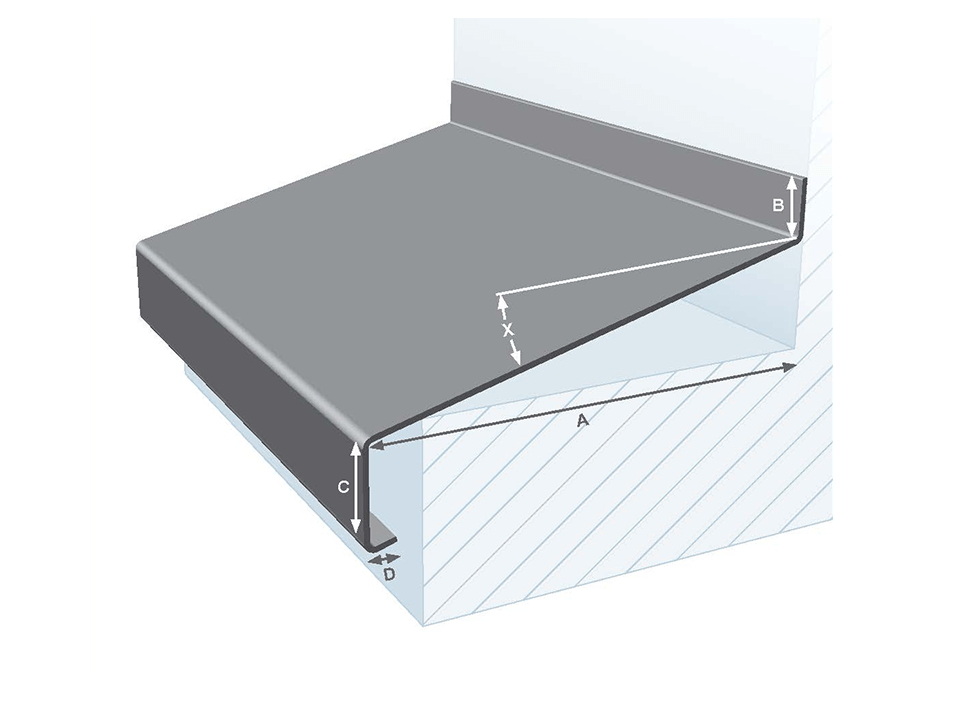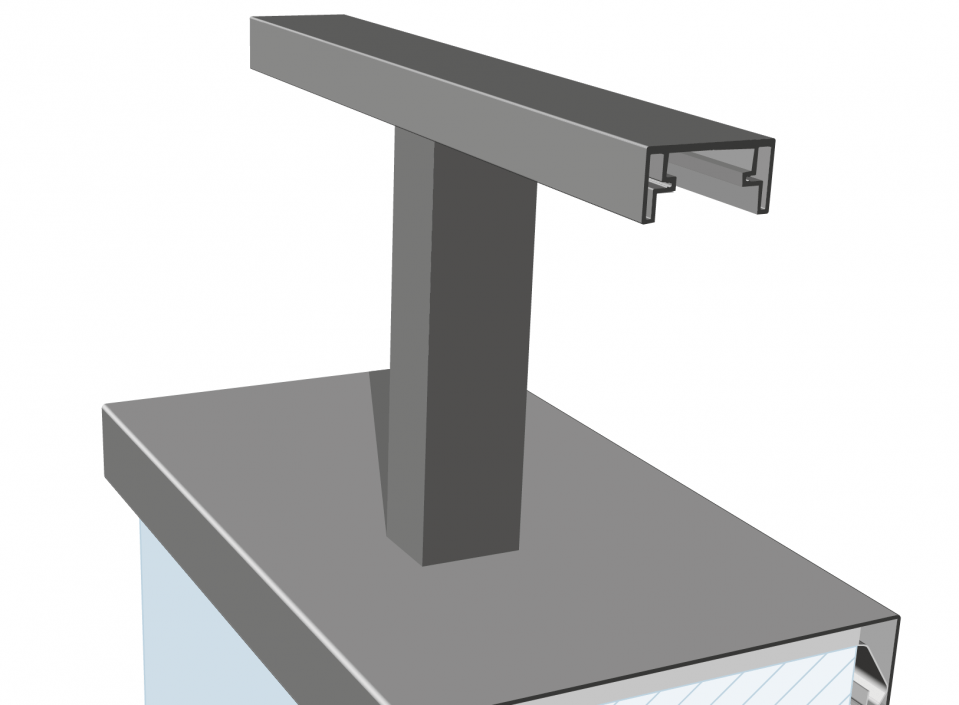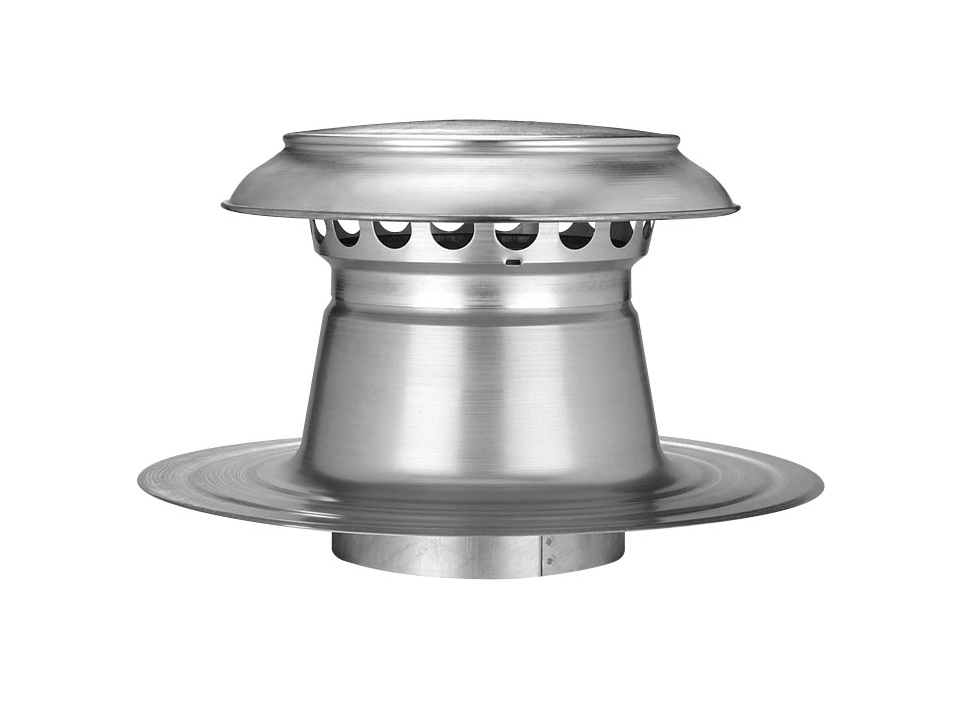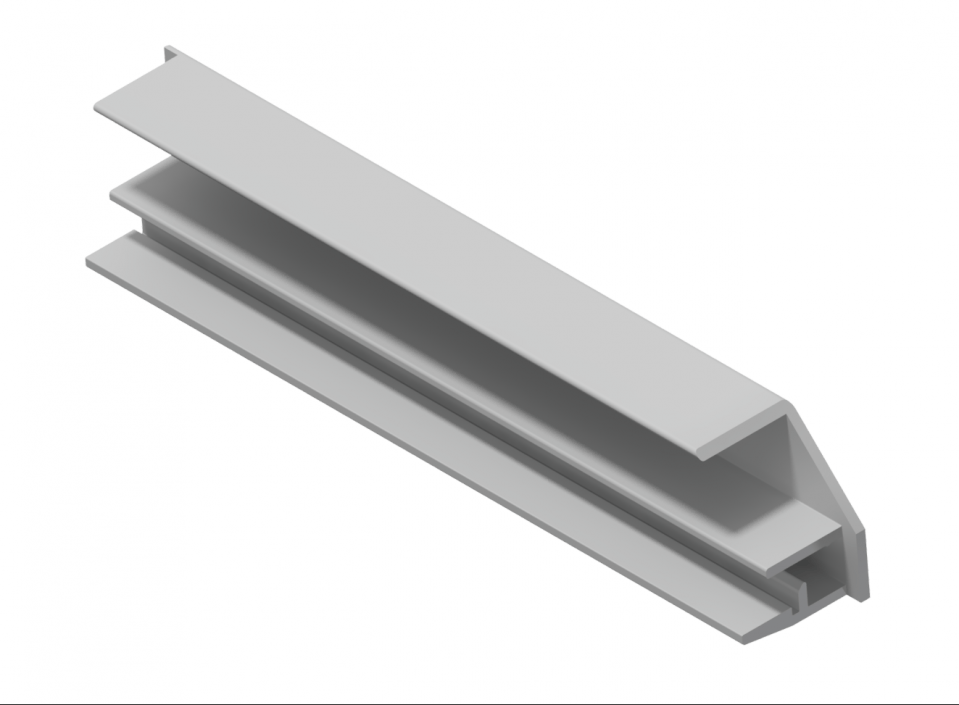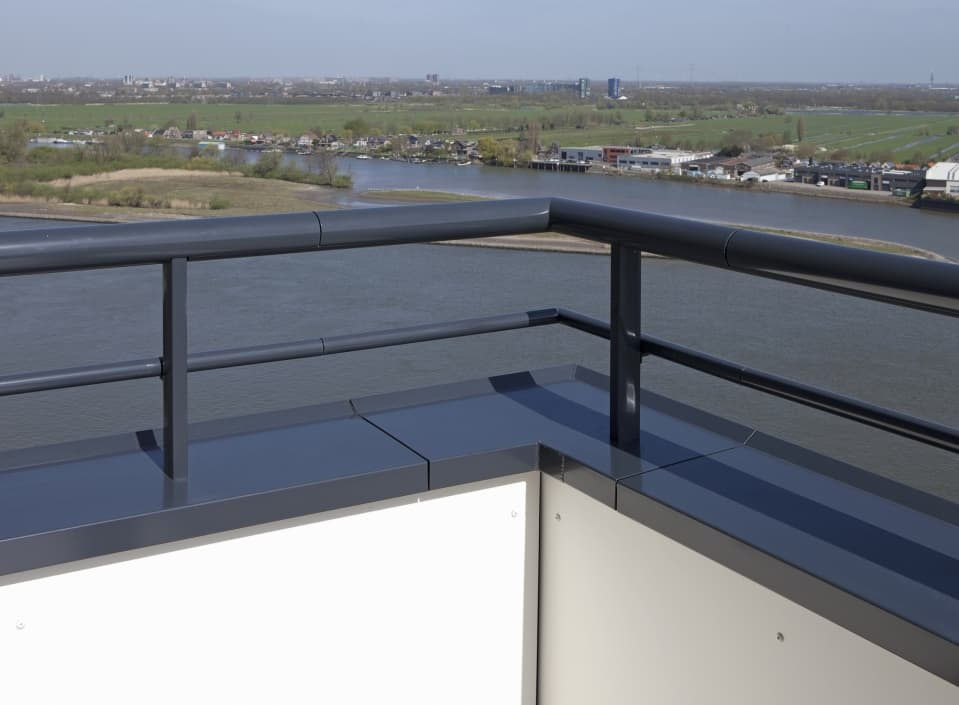
Ridderkerk, Tourmalijn
Country: NederlandCity: Ridderkerk
Project name: Tourmalijn
Type of building: New building
Type of construction: Residential
Contractor:
Stebru bouw BV (NIEUWERKERK AAN DEN IJSSEL)
Architect:
Arlan Architecten BV (ROTTERDAM)
Two substantial yet not heavy-looking residential towers, standing along one of the Netherlands’ busiest shipping routes, where aluminium enhances the sculptural design.
ALUMINIUM REINFORCES THE SCULPTURAL DESIGN

Architect Ewout Vernhout of Arlan Architects calls it the gateway to Rijnmond. A pretentious characterisation, but one that fits in with the allure of the Tourmalijn residential complex in Ridderkerk. Two substantial yet not robust-looking residential towers stand high above the landscape like gatekeepers. Situated on a former industrial site where the rivers Maas, Lek and Noord converge, one of the busiest shipping routes in the Netherlands, these residential towers are a beacon of recognition visible from afar. It is precisely this primal Dutch landscape - the lively river junction and the ever-present Dutch skies - that has attracted a striking number of former boaters to the towers. They enjoy the formidable view of the rivers, the landscape and the ever-changing clouds every day.
Materials
Inextricably linked to Tourmalijn are the adjacent residential tower Onyx, with loft apartments, and the national monument Gebouw-U, the factory hall of the former Smit Slikkerveer electronics factory, located directly behind it. The materials of Onyx, with its large aluminium windows and horizontal elements and dark, chipped brickwork, are also continued in Tourmalijn. The whole plan has changed from a closed former industrial area into an area accessible to the general public.
Sculptural process
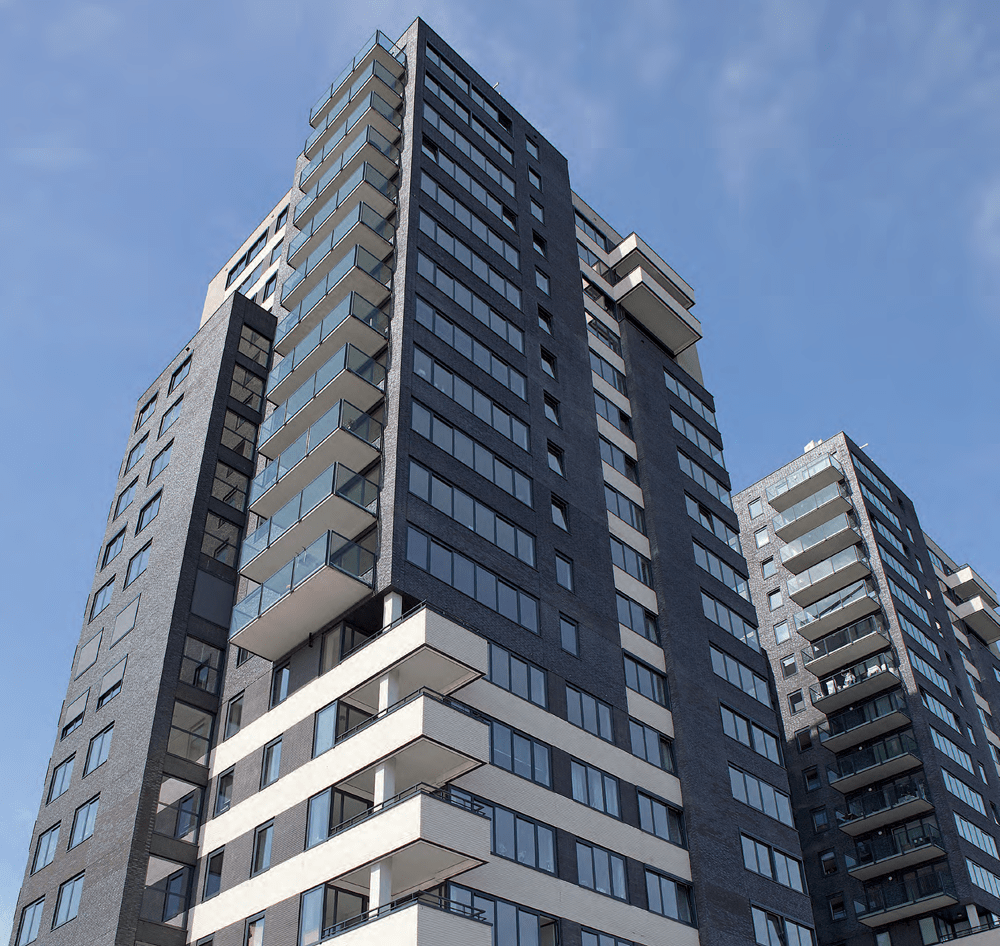
The names of the buildings, Onyx and Tourmalijn are derived from precious stones. Vernhout calls his rugged designs ‘jewels on the Maas’. In this case Tourmalijn is written with ‘ou’ instead of ‘oe’. “Tour refers to tower”, he explains.
According to the architect, the realisation of Tourmalijn was a sculptural process: “A kind of sculpting, which also created a lively dynamic. The rear apartments have been slightly extended in order to break through the massiveness. Tourmalijn has become a kind of rough diamond. As a result, these apartments also offer a great view of the river landscape.”
Aluminium detailing
The dynamism of Tourmalijn is further emphasised by the projecting transparent balconies and the white closed balconies. The white balconies are equipped with an aluminium wall coping system with a blindly attached aluminium balustrade system and seem to merge silently into the white horizontal bands. “This also meant that we were faced with the challenge of making the aluminium wall coping match the aluminium sill, which has a different design and gradient, in an as aesthetically pleasing way as possible. To realise a good transition and connection, an aluminium gutter was developed as a connecting element. The gutter also ensures good drainage.”
Vernhout chose aluminium for the detailing for a reason: “With details like the aluminium connecting gutter you have to be able to detail in a slender way. Aluminium is easy to shape. What’s more, aluminium supports the design and strengthens the sculptural shape.”
