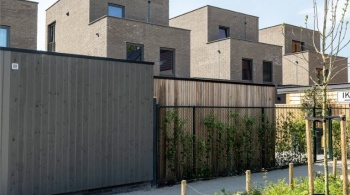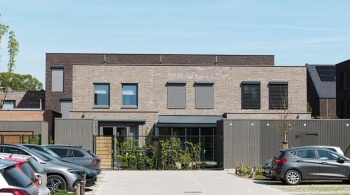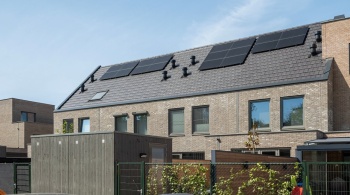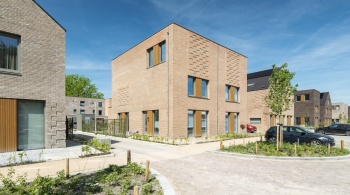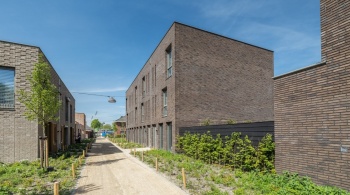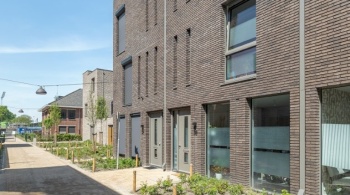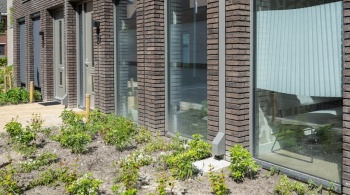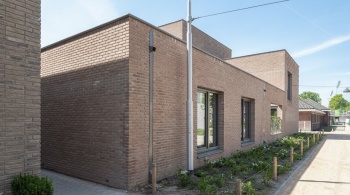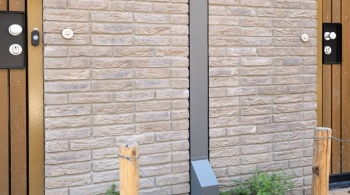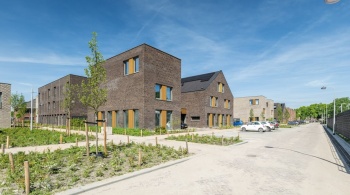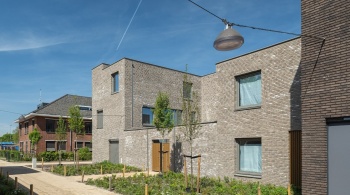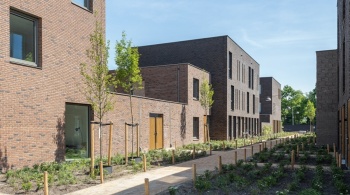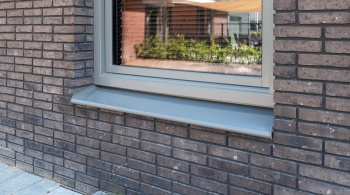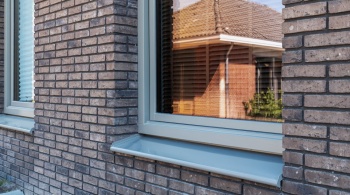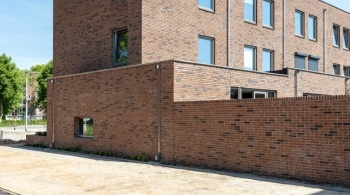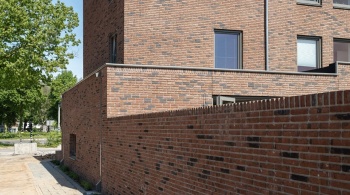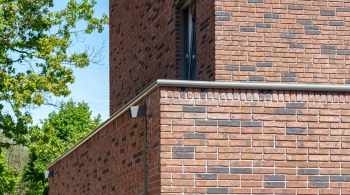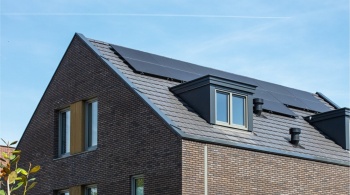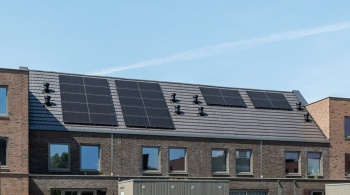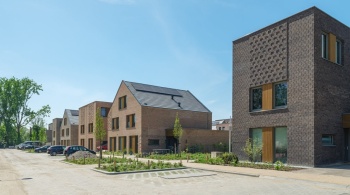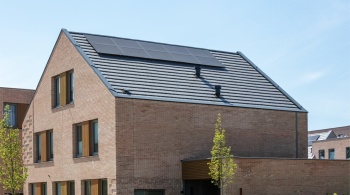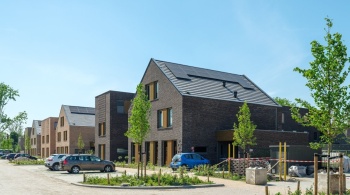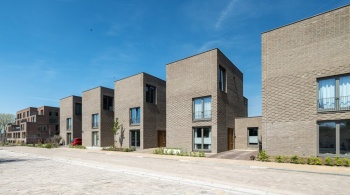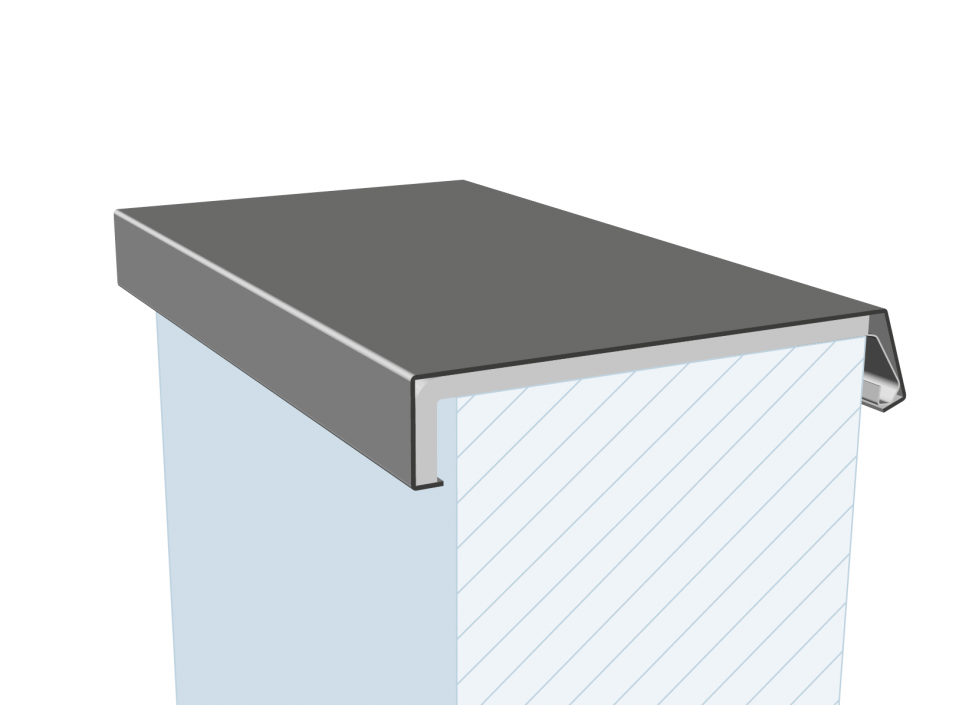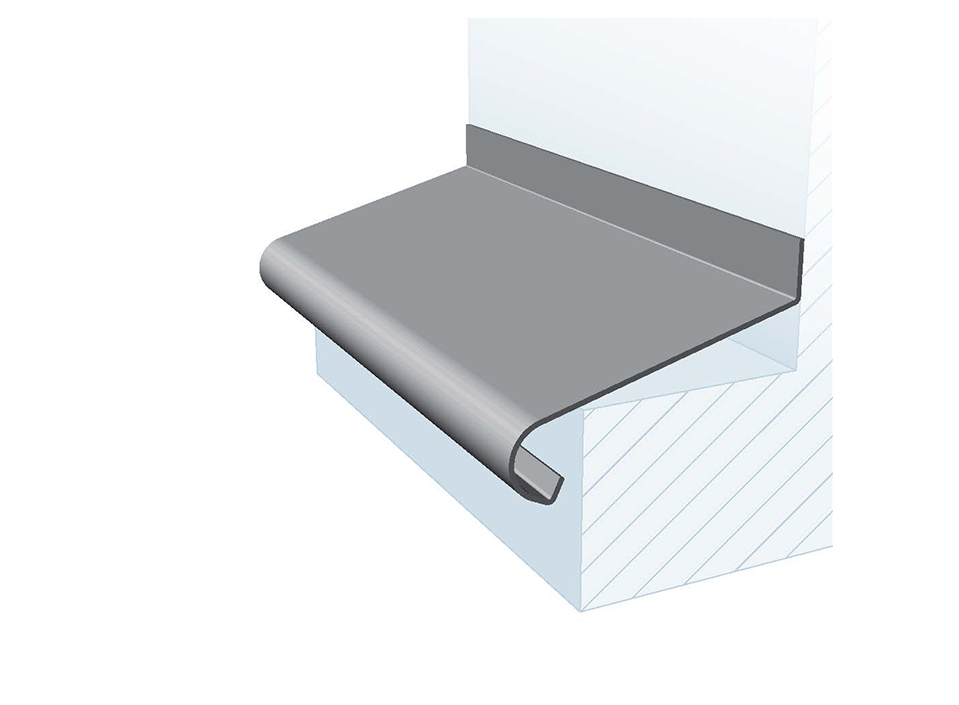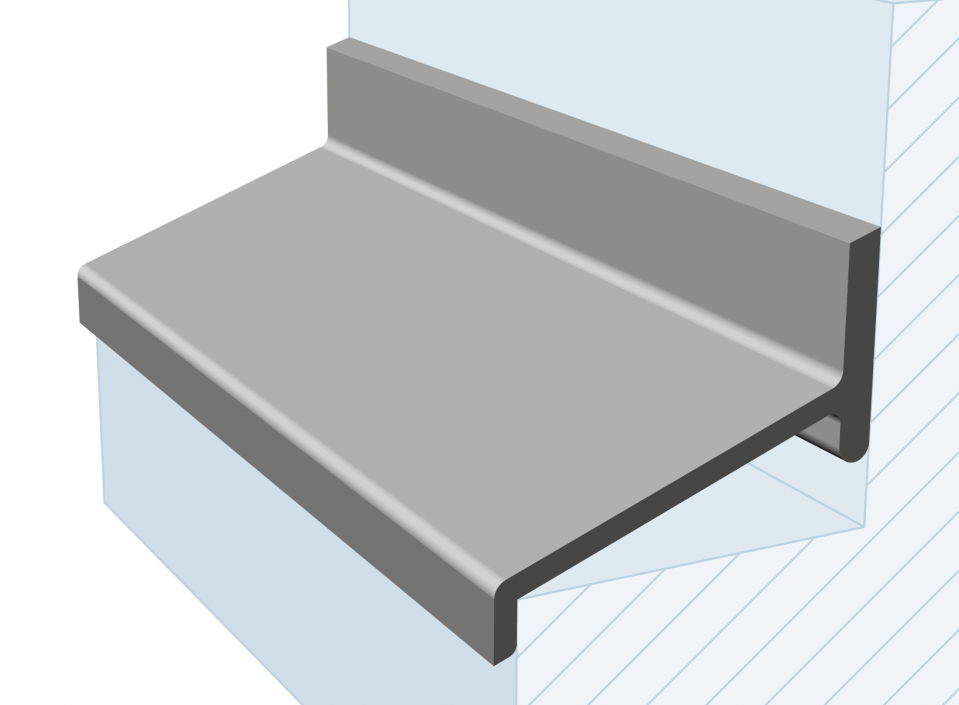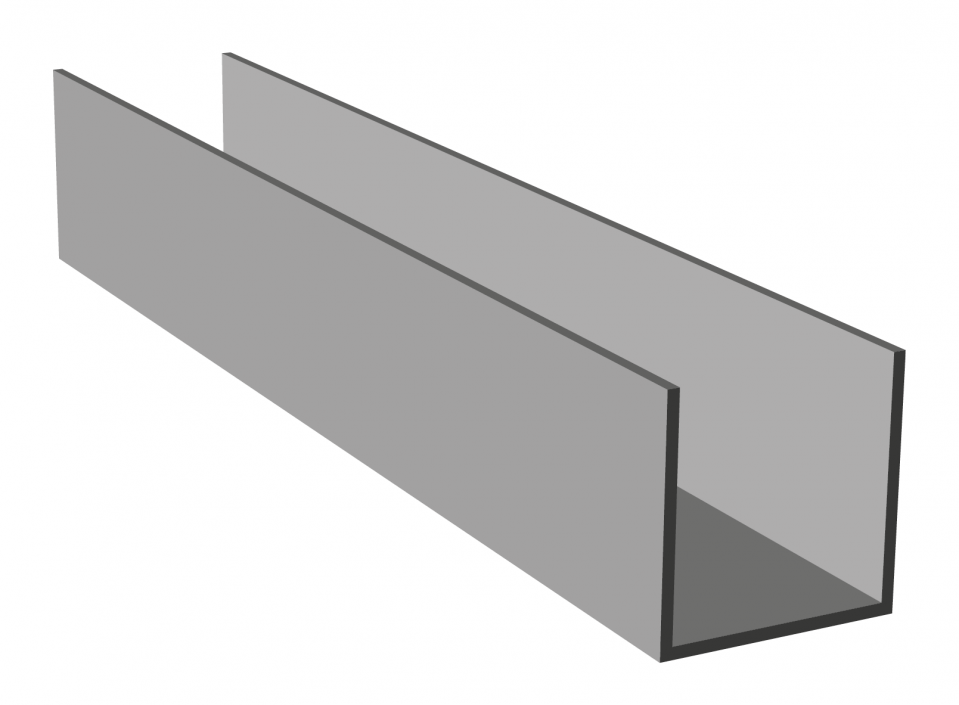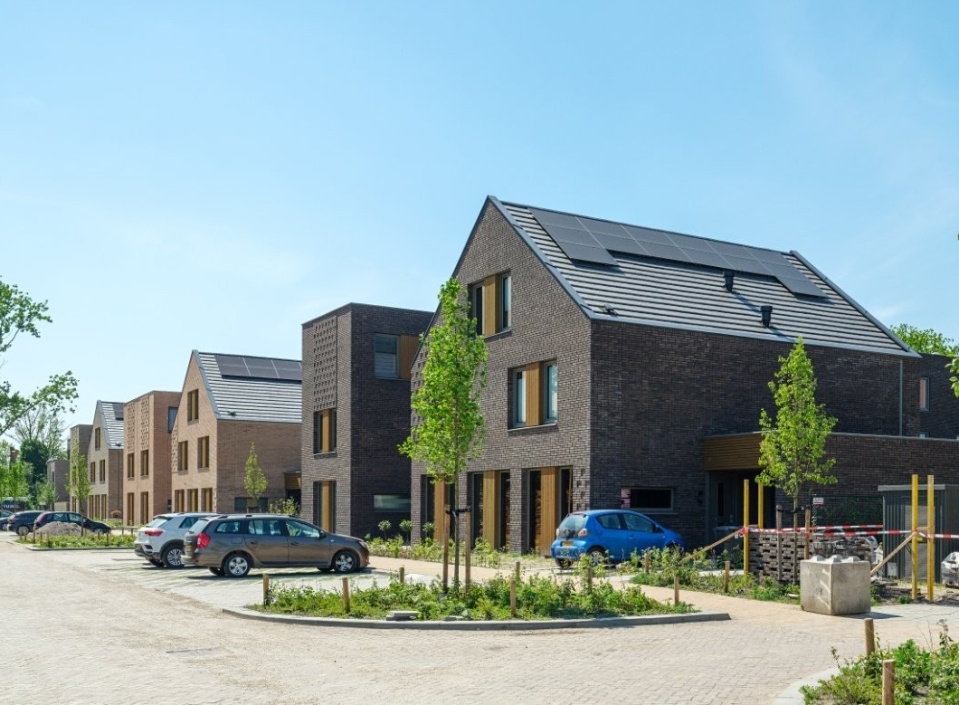
Tilburg, Willemskwartier
Country: NederlandCity: Tilburg
Project name: Willemskwartier
Type of building: New building
Type of construction: Residential
Contractor:
Van Wijnen Rosmalen BV (ROSMALEN)
Architect:
DAT Architecten (TILBURG)
Architectuur Maken (ROTTERDAM)
In the Willemskwartier in Tilburg, aluminium is used as a connecting element in the architecture, with various aluminium models for roof edges, wall copings, window sills, and rainwater drainage cladding. This subtle and durable detailing contributes to the tranquil, timeless appearance of this new district on a historic site.
ALUMINIUM AS A CONNECTING ELEMENT
Willemskwartier in Tilburg is a neighbourhood with a story. Built on the site of the former Willem II barracks, the plan combines history with contemporary architecture and diversity with a sense of unity. “We aimed for an architectural simplicity that feels timeless. This should be a neighbourhood where you not only live comfortably now, but which is still relevant fifty years from now.” Architect Walter van der Hamsvoord (DAT, Tilburg) on the architectural interpretation of a neighbourhood with a distinct 21st-century character and the aluminium detailing.
Urban planning and architecture
The project came to DAT through an architect selection process. The urban planning basis was laid by Karres en Brands Landscape Architects, together with the municipality. “There was a solid urban planning foundation with a visual quality plan on which we could build well,” says Van der Hamsvoord. “Our vision was about further filling in that plan with a recognizable, coherent architecture. We primarily focused on unity in diversity.” That term appears often in his story. The old barracks buildings, with their red bricks, pitched roofs with blue tiles, form an inspiration for the plan. Without overdoing it, however. 21st-century architecture is leading. Van der Hamsvoord: “The new residential buildings connect to this, but without imitating. We didn't want to create a historicizing copy, but a contemporary residential neighbourhood with respect for the context and with a focus on unity and variation at the same time.”
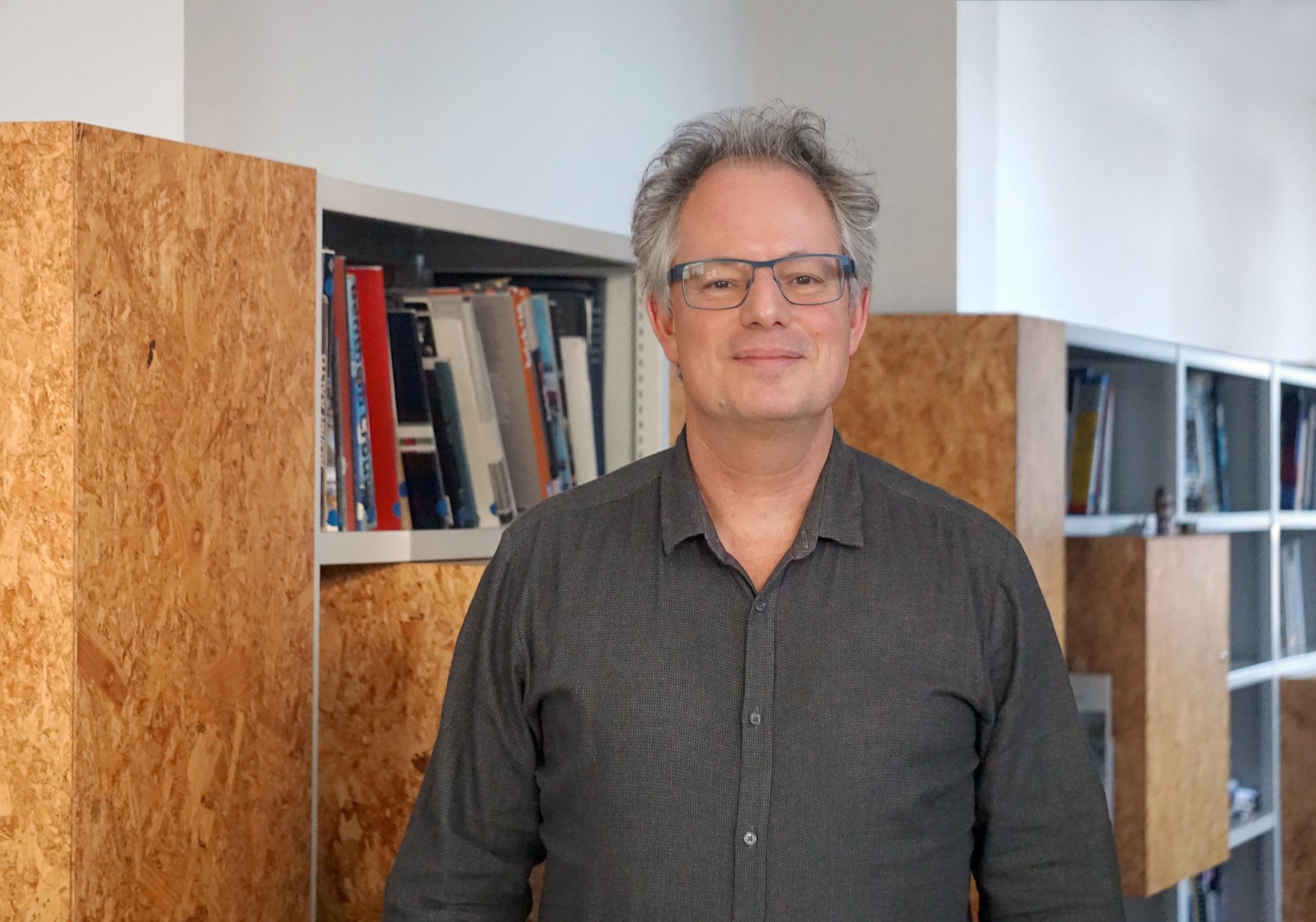
A tranquil neighbourhood with many functions
The neighbourhood has a strikingly mixed program: ground-level owner-occupied homes, apartments, social rental homes, a primary school, a daycare centre, and care homes. “That function mix was an important starting point from the beginning. You see that reflected in the floor plans, the location of the buildings, and the routing,” explains Van der Hamsvoord. Despite this functional diversity, the area appears particularly tranquil. This is due to the clever design of the public space. “The central area is completely car-free. Parking takes place at the edges of the area, or semi- sunken under some apartment buildings. This creates a lot of play space and room for recreation.”
Layering and nature-inclusivity
To achieve the desired unity in the facade image, DAT worked with different layers in the design: typology, colour of the masonry, and masonry bonds. The Tilburg firm also collaborated with Architectuur MAKEN from Rotterdam, who also designed some housing types. The masonry bonds are not only intended aesthetically; they have an ecological function. Walter van der Hamsvoord: “We integrated nesting opportunities for swifts and bats, among others. Each masonry bond was named after an animal species and is tailored to the size and position of the corresponding nesting box.” This creates a varied streetscape which, together with the planting in the public area, functions as a biotope. Karres en Brands Landscape Architects ensured that existing trees were preserved as much as possible, especially in the central zone. “That contributes enormously to the atmosphere. This is not a barren new-build neighbourhood, but a place where life is already thriving from day one,” Van der Hamsvoord adds.
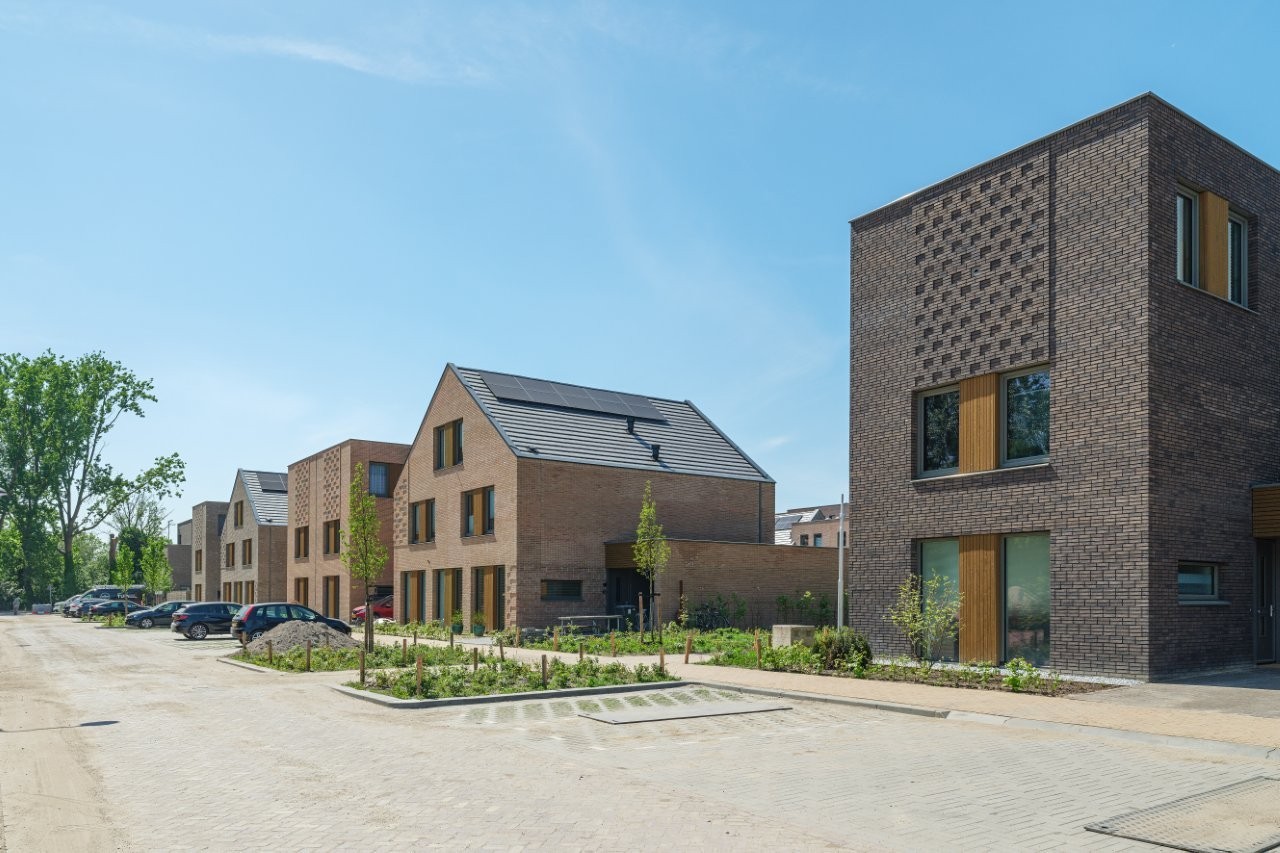
Materialization and aluminium detailing
The homes in the Willemskwartier are characterized by subdued architecture. Masonry is the dominant material, into which wooden window frames in a warm, tranquil colour are incorporated. “That window frame colour – quartz grey – is reflected in the aluminium window sills, roof edges, wall copings, and rainwater drainage claddings. This creates calm and rhythm. Despite variation in facade colour, the quartz grey colour is consistently applied throughout. Aluminium plays an important role in this. We wanted slender, abstract detailing that suits the subdued appearance. Aluminium is then a logical choice. It is durable, low-maintenance and can be neatly processed. We chose, among other things, aluminium detailing that is subtly incorporated into the facade surface.” A striking detail: for the pitched roofs, aluminium roof edges with a round bead were chosen where applicable. “This allows the roof lines of pitched and flat roofs to transition smoothly into one another. It gives the whole a certain organic structure and recognizability, without being garish.”
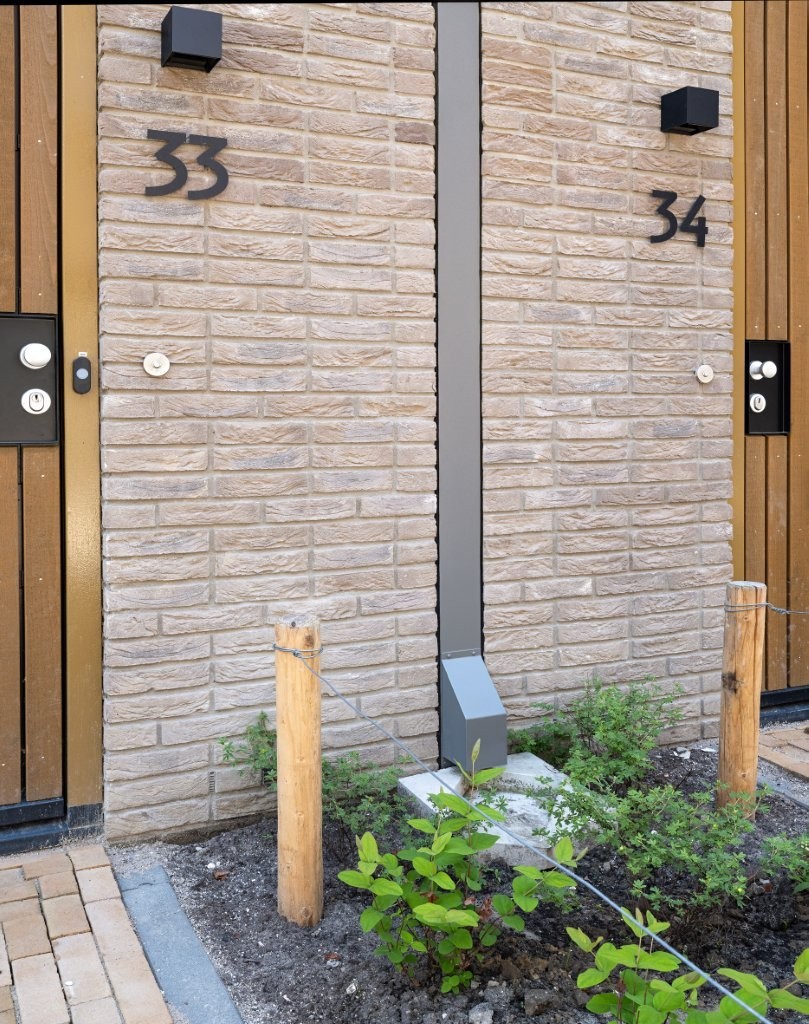
Connection
According to Van der Hamsvoord, the project is successful if it connects people – spatially and emotionally. “The old barracks were not an obstacle, but an opportunity. We added something to the city, without erasing the existing. The neighbourhood already feels mature. Families live there, the elderly, children play in the car-free square, and even one of the project architects has found their home there. That perhaps says the most.”
As far as Van der Hamsvoord is concerned, Willemskwartier is a contemporary neighbourhood, rooted in history, but built for the future. With an architecture that will not quickly become dated.
