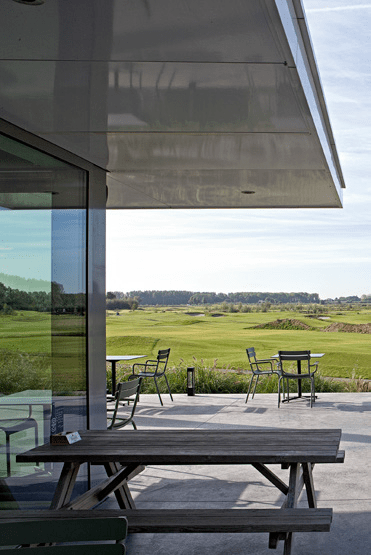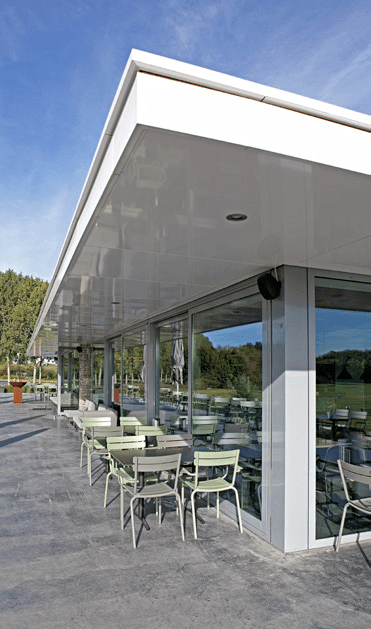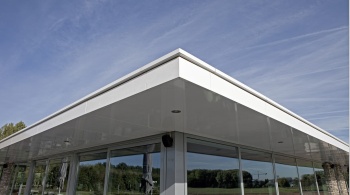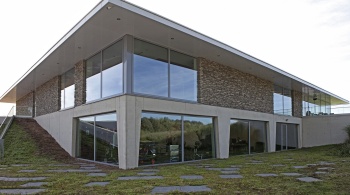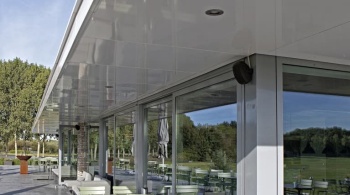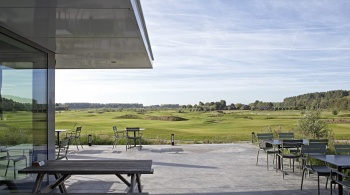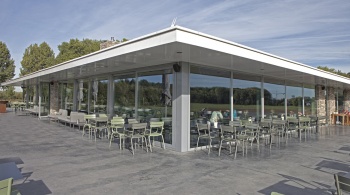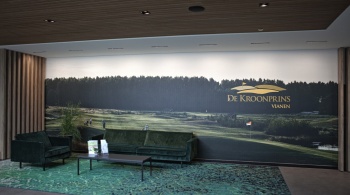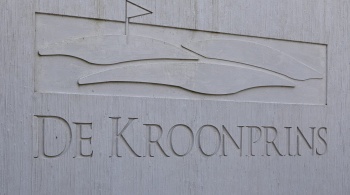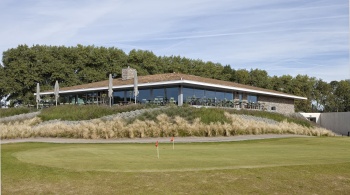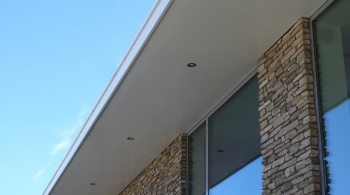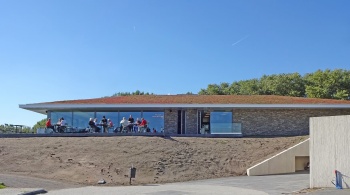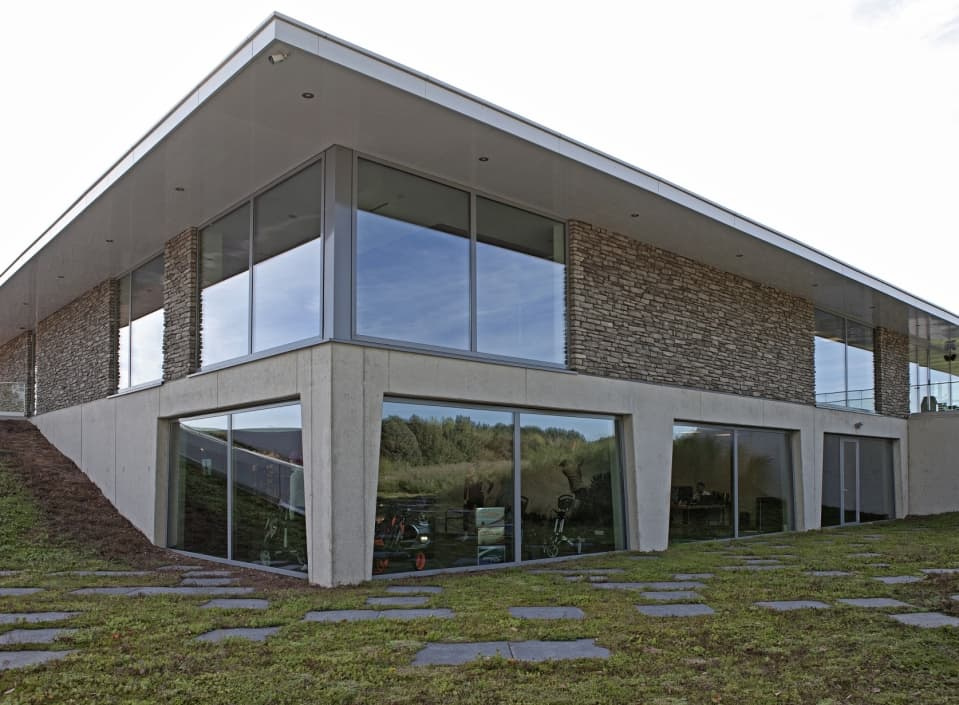
Vianen, clubhouse De Kroonprins Golf Club
Country: NederlandCity: Vianen
Project name: Clubgebouw De Kroonprins Golfclub
Type of building: New building
Type of construction: Utility building
Contractor:
Bolton bouw BV (WOERDEN)
Architect:
Architektenburo P.J. van Noort (BREDA)
The considerable overhangs of the clubhouse roof at the De Kroonprins golf course have aluminium coping, fascia board cladding and ceiling panels.
DURABLE ALUMINIUM IN AN UNCONVENTIONAL DESIGN
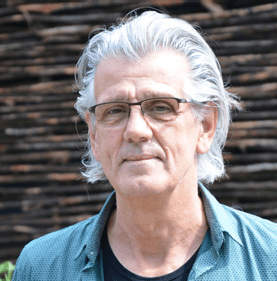
According to the clients it was an advantage that architect Peter van Noort of the Breda architecture firm P.J. van Noort had no specific experience of designing clubhouses on golf courses. An uninhibited and open-minded approach might result in an unconventional result. And that is exactly what the clubhouse of golf course De Kroonprins in Vianen has become: unconventional, modern, architectural and sustainable.
Challenge
According to the architect, one of the major challenges was how to integrate the clubhouse into its surroundings. “The obvious choice was to create a single storey, but that would have meant missing out on a lot of beautiful aspects such as the views of the Merwede Canal and the golf course. That is why we opted for two storeys. The top layer offers a wide view and views of important holes 1 and 18. The most beautiful rooms are also situated here. The top layer appears to have been pushed up. By using a lot of glass, the structure gains transparency and offers beautiful vistas.”
Hidden from view
From the outside little can be seen of the substantial volume of the landscaped building. This is partly due to the fact that the clubhouse has been fitted with a green roof. This makes it look like the construction, with greenery and all, has been pushed up from below ground level. By using a sedum layer for the underlying building, the clubhouse and its integrated driving range fit seamlessly into the surroundings. “A lot has been hidden from view,” says Van Noort. “The storage area, with room for about thirty golf carts, is not visible. The same applies to the locker room. The installations are also invisible. In the centre of the sloping roof there is a kind of box that accommodates the installations and solar panels. A skylight has also been installed here.”
Sustainability
The clubhouse was built with a focus on sustainability: cold and heat recovery from the ground, solar panels on the roof, the use of green roofs for insulation and rainwater regulation and the use of sustainable materials.
For the overhang, which also ensures that the heat load is limited, aluminium detailing has been applied in the form of aluminium wall copings, fascia board cladding and aluminium ceiling panels. Van Noort: “Aluminium is low-maintenance which is a pleasant side effect, but that is not the only reason. A sedum roof puts extra pressure on the construction. To save weight we also looked at the materials. Aluminium is lightweight and therefore a logical choice. Aluminium also allows for fine detailing; you can hardly see the seams of the aluminium cladding, which are unavoidable for bridging a long length. From an aesthetic point of view, aluminium also contributes to the design, which is characterised by clean lines.”
