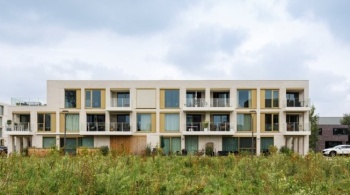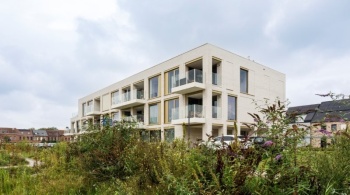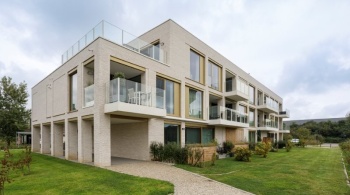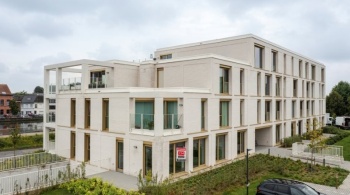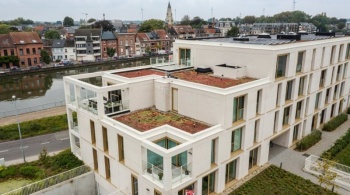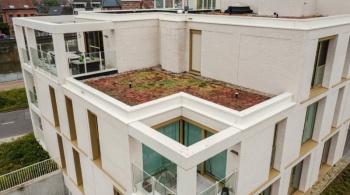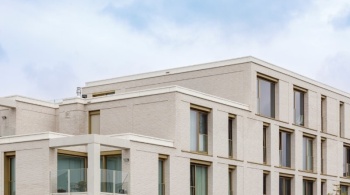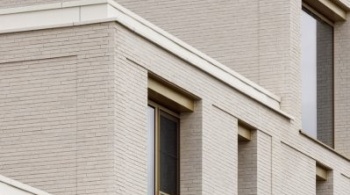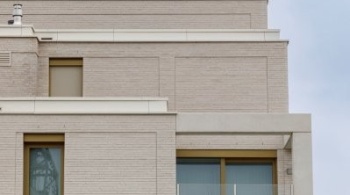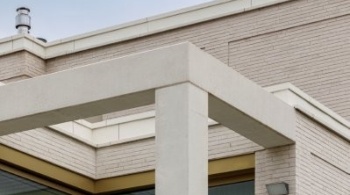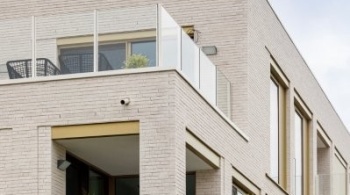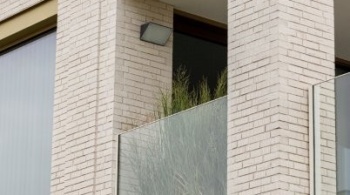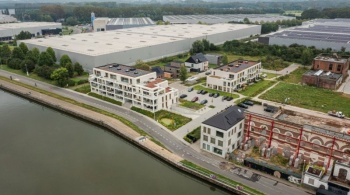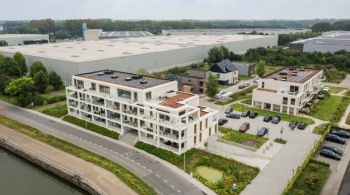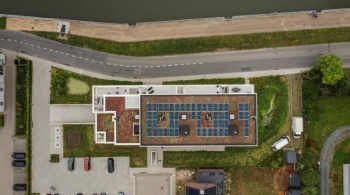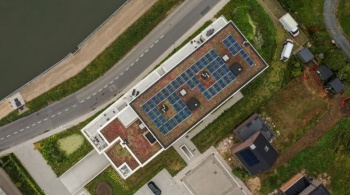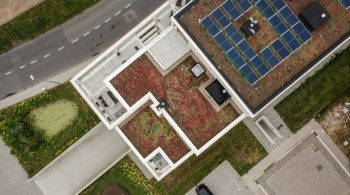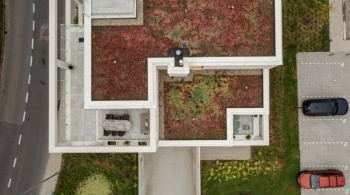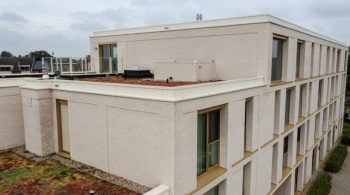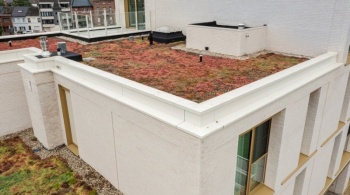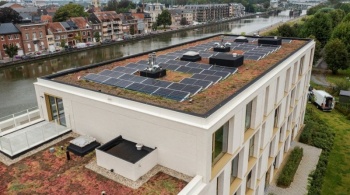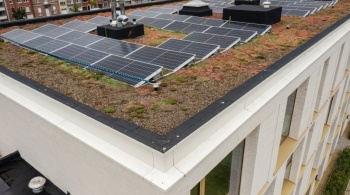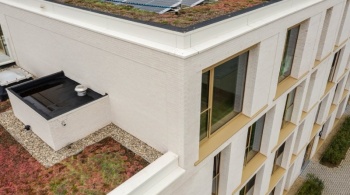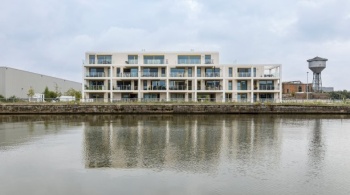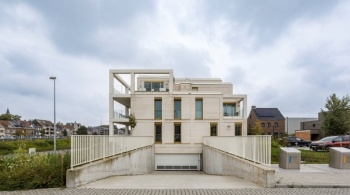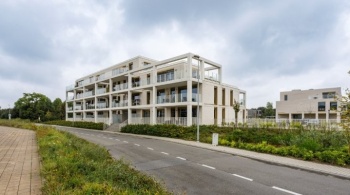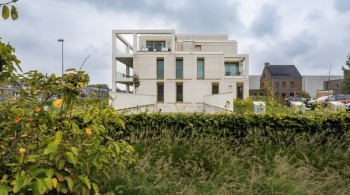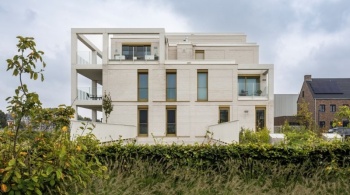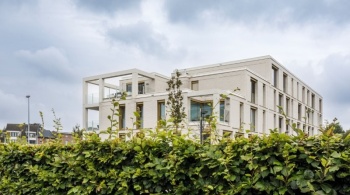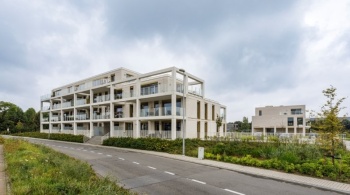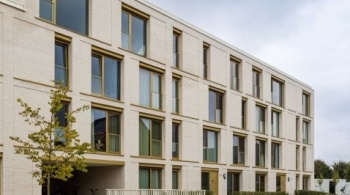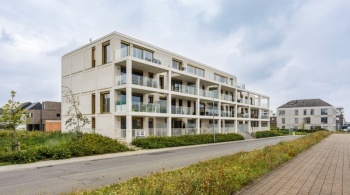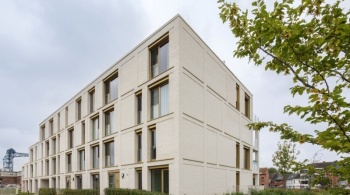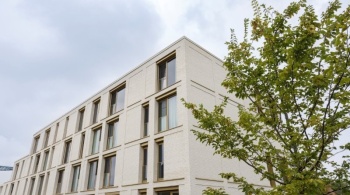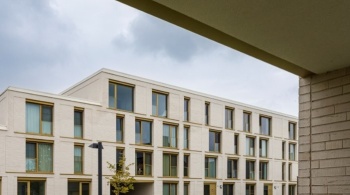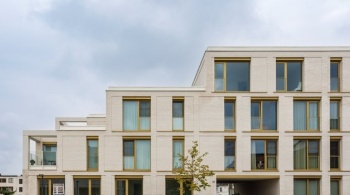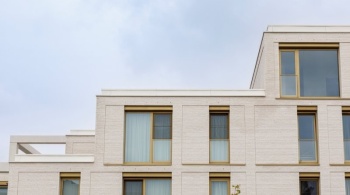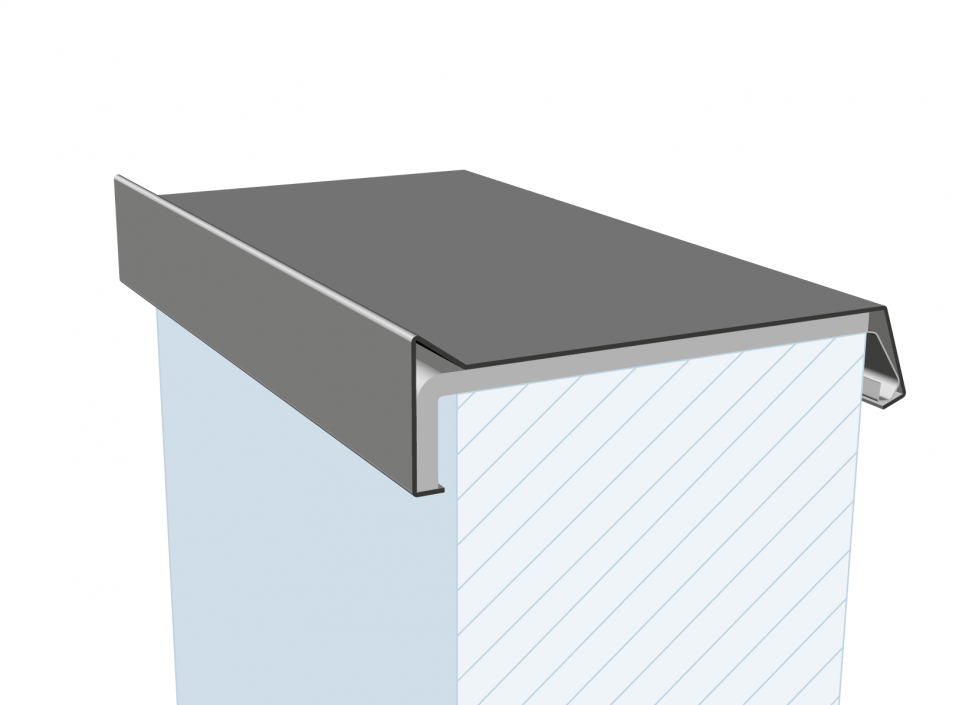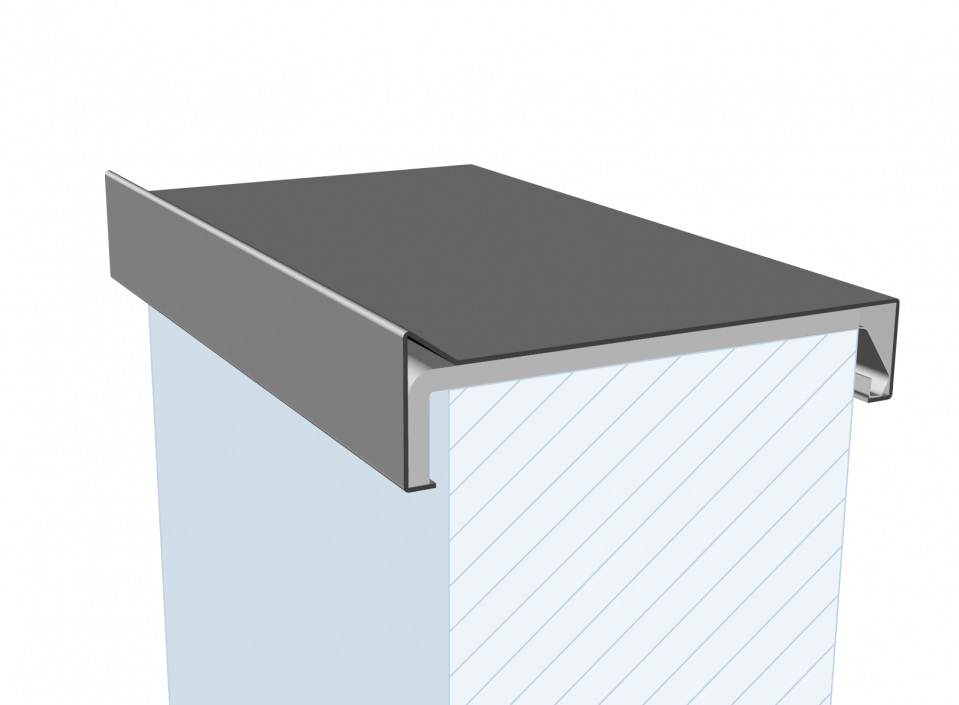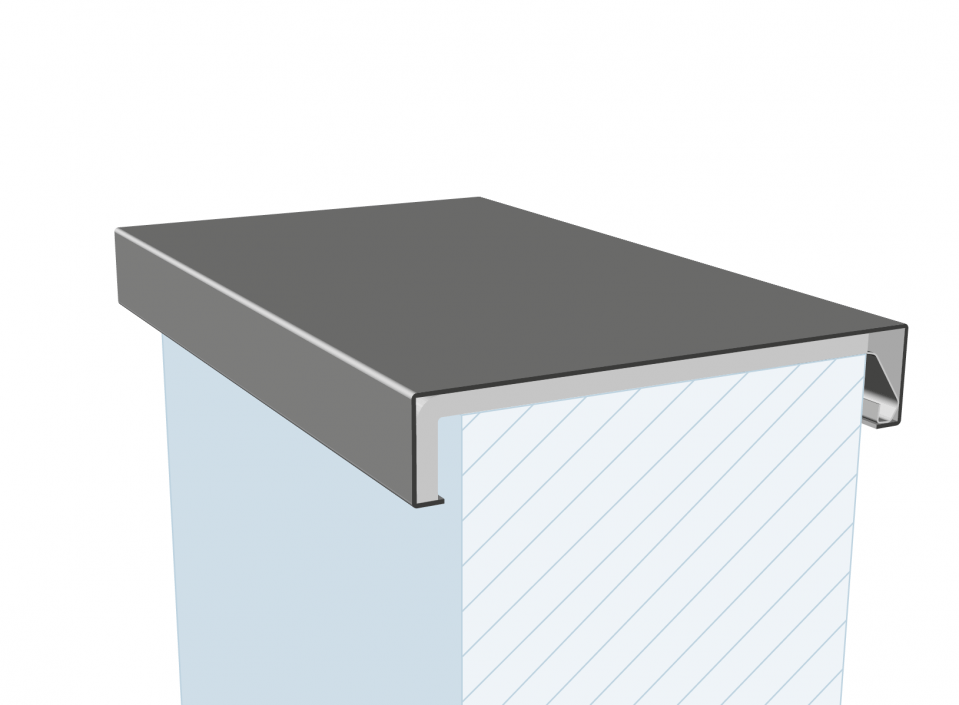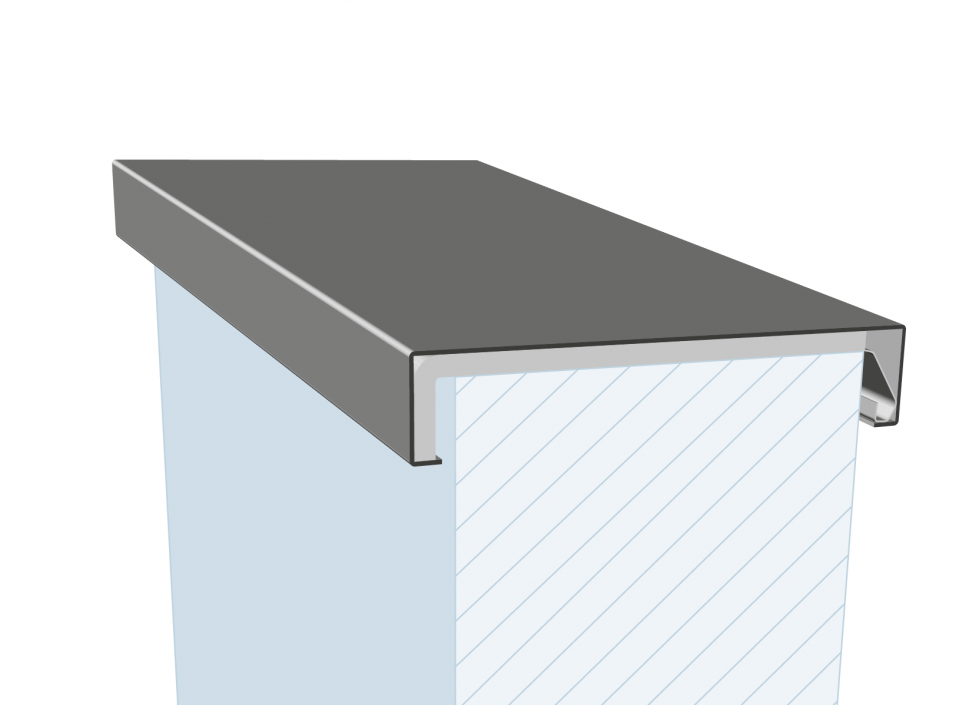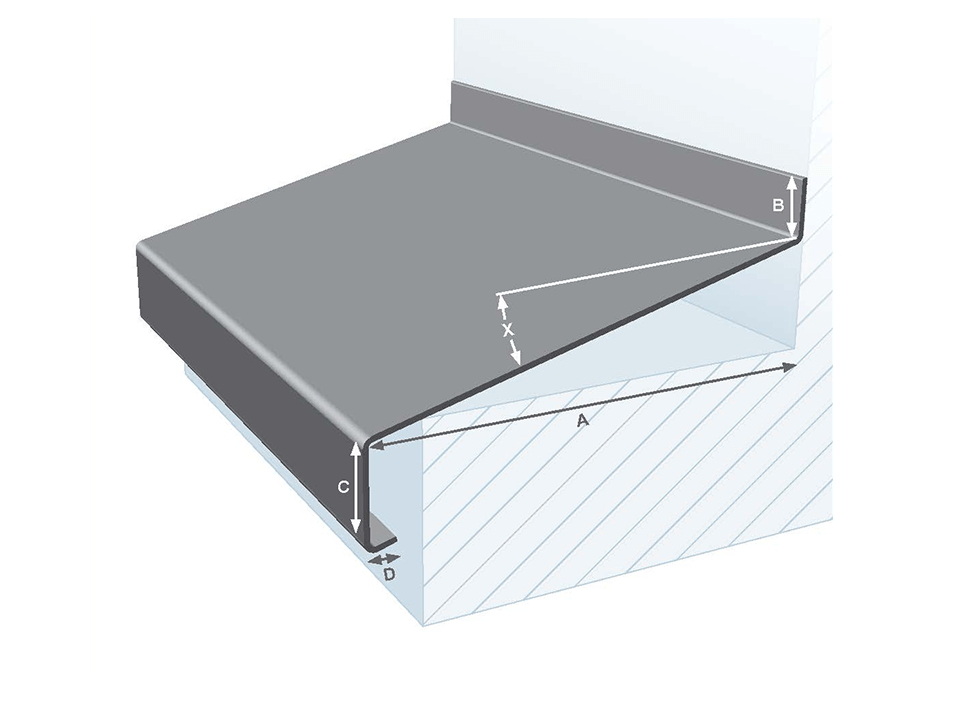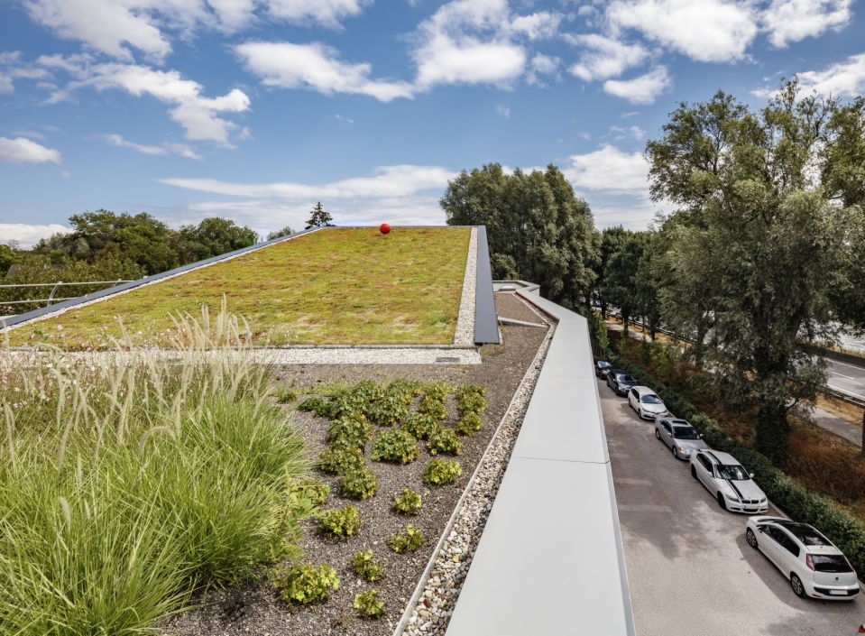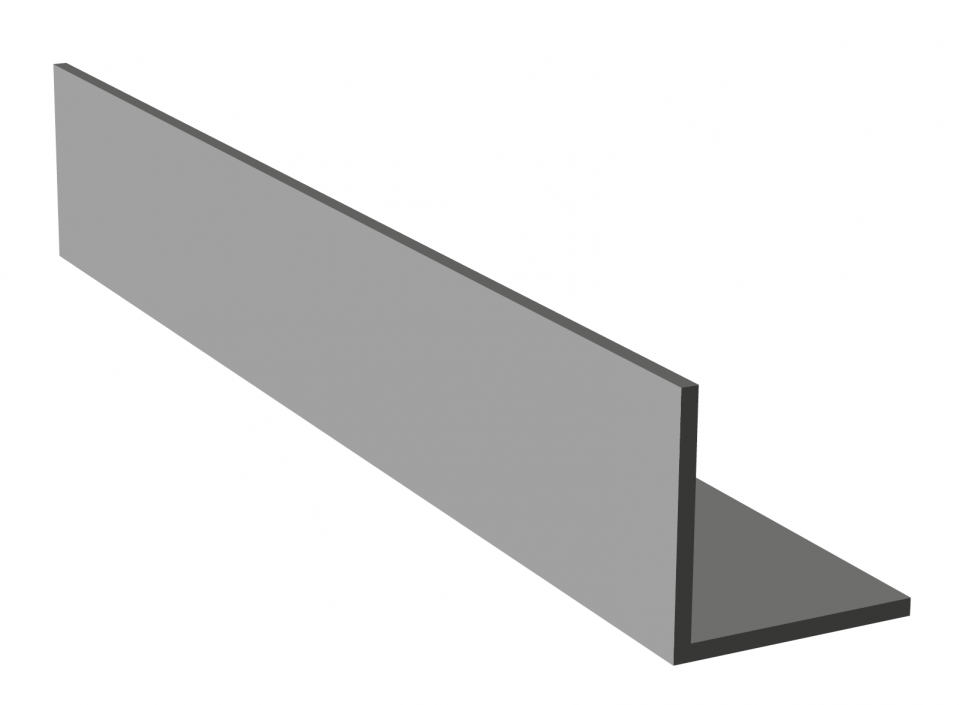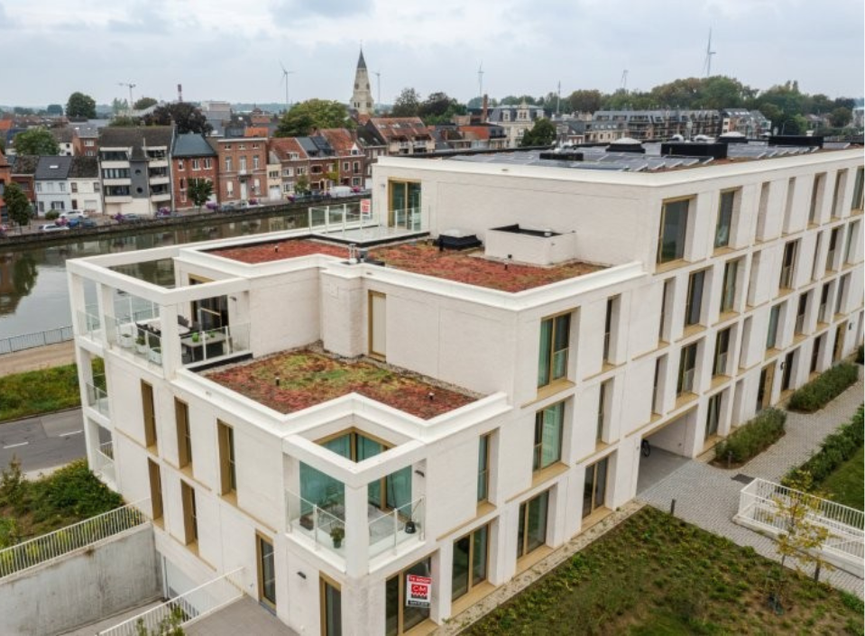
Willebroek, Kanaelzicht
Country: BelgiëCity: Willebroek
Project name: Kanaelzicht
Type of building: New building
Type of construction: Residential
Contractor:
NV BAUNV (BRASSCHAAT)
Architect:
Eld Architects BV (ANTWERPEN 1)
Kanaelzicht in Willebroek is a contemporary residential neighborhood where industrial heritage and modern architecture come together, with a strong focus on sustainable, nearly energy-neutral homes. The aluminium cladding between roofs and façades provides a robust, low-maintenance, and sleek finish.
ALUMINIUM DETAILING: SLEEK AND SUBTLE IN EXECUTION
Along the canal in Willebroek, Belgium, a remarkable new residential neighborhood is taking shape: Kanaelzicht. Kanaelzicht is a place with a story — where history and a new future meet. Here, on the historic grounds of the 19th-century paper factory De Naeyer, living, industrial heritage, and refined architecture come together. In addition to the multi-family homes along the water, single-family houses are also being developed in other parts of the site.

“Unity in diversity, or diversity in unity,” as architect Bart Anthonissen of the Antwerp-based firm *eld* puts it. The designs for the first two phases were previously created by the Inarco firm. “The developer took over the project with its existing permits. Afterwards, *eld* was asked to turn these concepts into an executable design. The third phase was developed in collaboration with Studio Farris and is currently under construction,” says Anthonissen.
From Sketch to Streetscape
The neighborhood is growing in several phases. The first phase brought 74 apartments in three new buildings, with commercial or hospitality spaces on the ground floor. Everything is nestled between the canal and a shared garden — green, open, and inviting. Phase two added another 36 homes in two buildings. Not massive blocks, but low-rise structures of just a few floors, allowing the neighborhood to remain airy and full of light. There are also several parking options, including an underground parking garage. Then came phase three: the transformation of the old management offices and former drawing studios — robust industrial buildings given a second life with apartments, offices, cafés, and commercial spaces.
The design of the new buildings is distinctive and contemporary. Great attention has been paid to the façades and their detailing. Large windows and spacious terraces provide an abundance of daylight and wide views. The positioning of the new buildings is carefully aligned with the existing industrial structures, allowing old and new to complement one another in harmonious balance.
White with Aluminium Accents
What stands out immediately about Kanaelzicht is its cohesive appearance. “We chose white bricks with subtle nuances,” explains Anthonissen. “Together with the supplier, we selected several variants within the same style. That’s how you create unity with just enough variation.”
This visual calm is reinforced by refined aluminium details: window sills, roof edges, wall copings — all executed with precision and subtlety. “Aluminium is ideal. It requires hardly any maintenance, allows for accurate fabrication, and fits perfectly with façades that receive a lot of natural light. Many window reveals are finished with aluminium cladding all around, giving a clean, consistent look.”
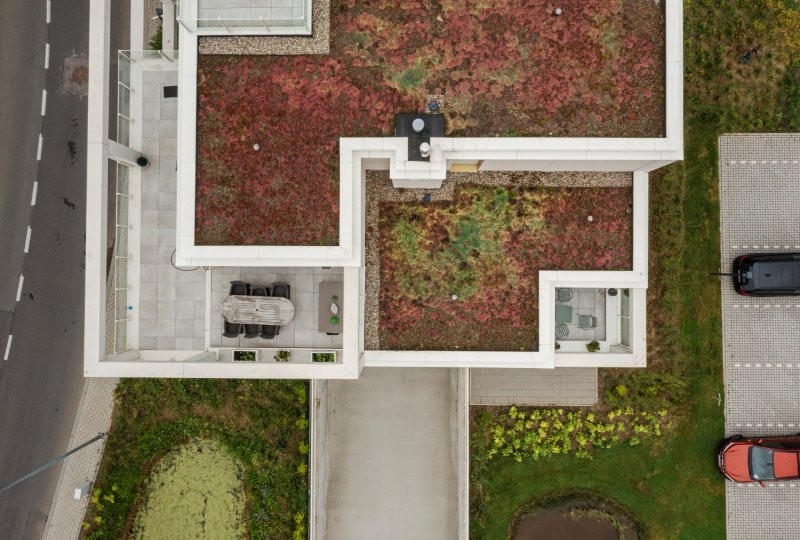
Sustainability
Sustainability was not a goal in itself, but it certainly received the attention it deserves. The homes are nearly energy-neutral, with so-called E-levels between 20 and 30. Kanaelzicht makes use of smart technologies: CO₂-controlled ventilation with zone regulation, air-to-water heat pumps, low-temperature underfloor heating, and solar panels. The façades exposed to the sun feature external shading to prevent overheating. “And we focused on climate adaptation,” says Anthonissen. “With infiltration zones, swales, extensive greenery, and green roofs. The roof upstands of these roofs are finished with white aluminium copings — ensuring a seamless continuation from the façade.” The roof edge finishing is characterized by custom aluminium solutions that contribute to a robust appearance. The roof parapet profile consists of an aluminium drip edge combined with a horizontal aluminium cladding detail, topped with an aluminium coping.
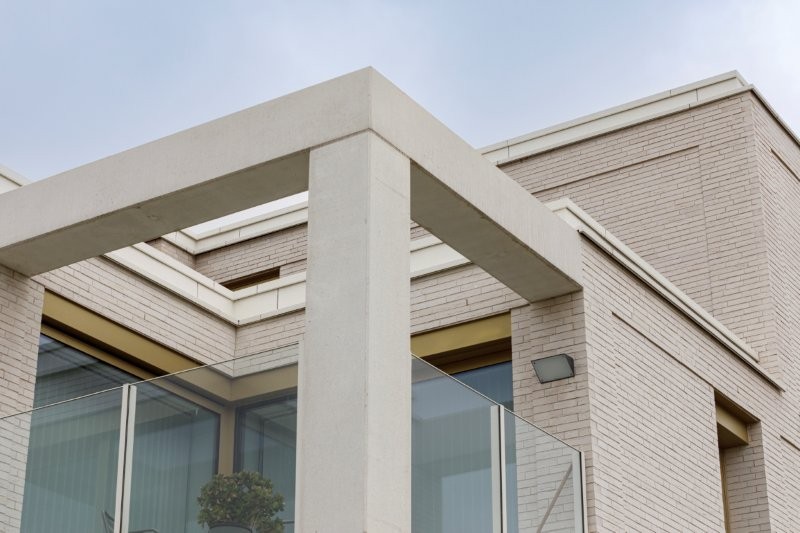
Aluminium Window Sills
The canal is never far away. “Most apartments overlook the water,” says Anthonissen. “Raised terraces and playful façade layouts create a dynamic look.”
No monotonous rows of balconies here, but terraces that shift and alternate. Likewise, the windows — fitted with aluminium sills — are not all perfectly aligned. These small shifts in façade openings create liveliness and character in the overall appearance. The third phase — the transformation of the former factory buildings — gives Kanaelzicht its soul. “A place only becomes truly interesting when it carries history,” Anthonissen notes. “Those existing structures bring familiarity and a sense of connection to the neighborhood.”
Kanaelzicht demonstrates how technology, aesthetics, materials, and industrial heritage can reinforce each other — with aluminium detailing playing a supporting yet aesthetic role, acting as a quiet force that enhances the architecture.
