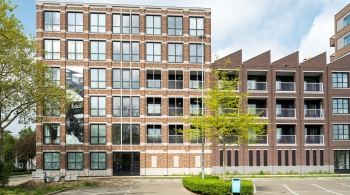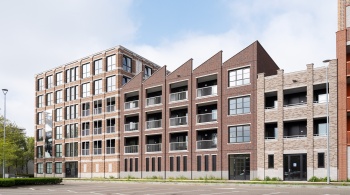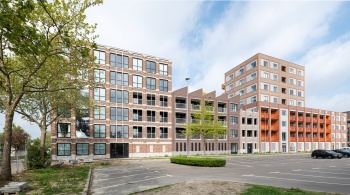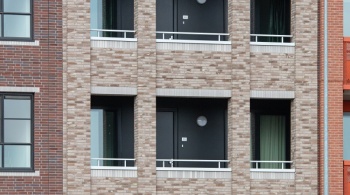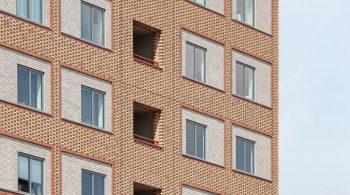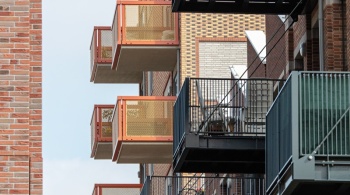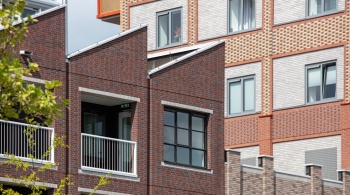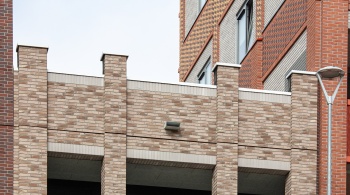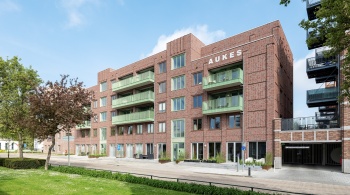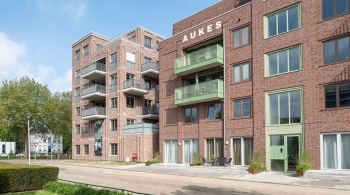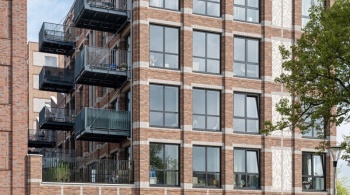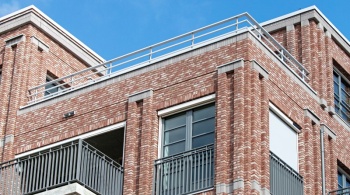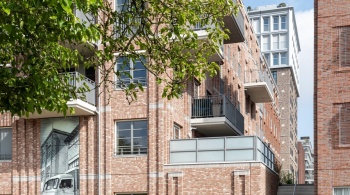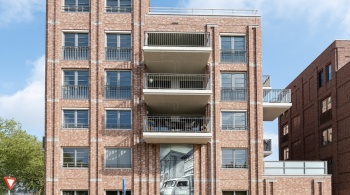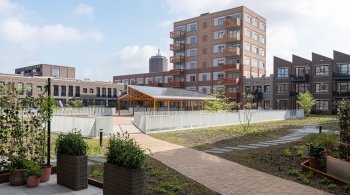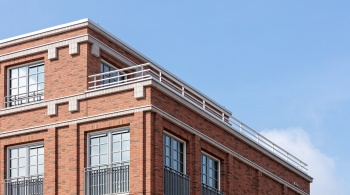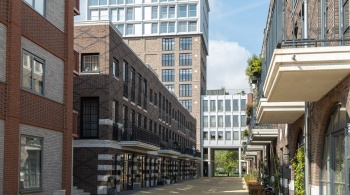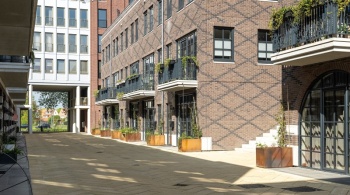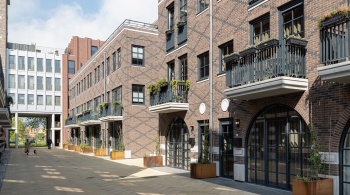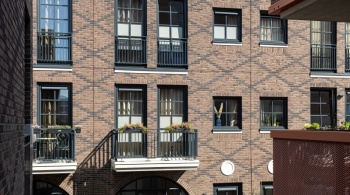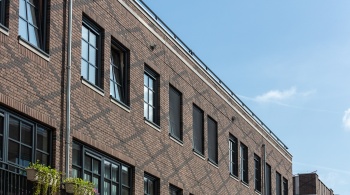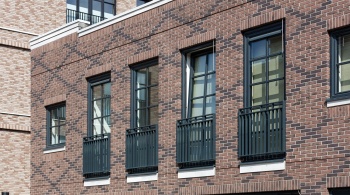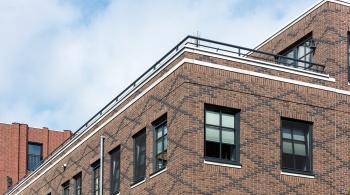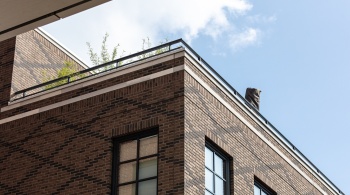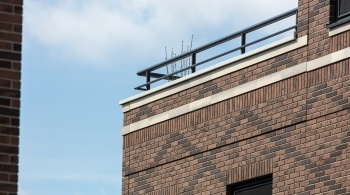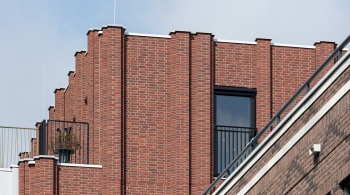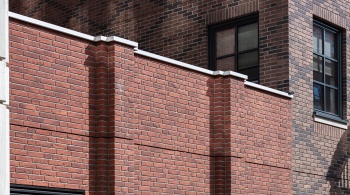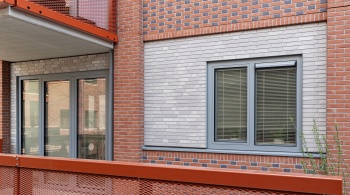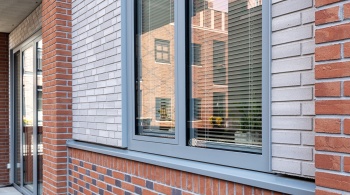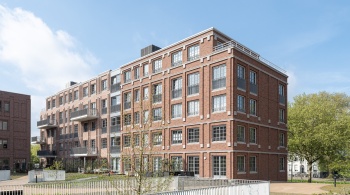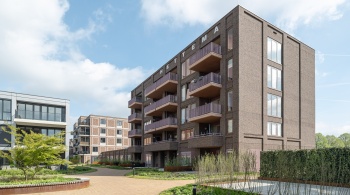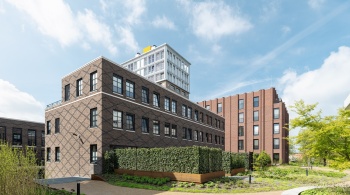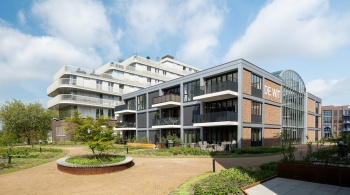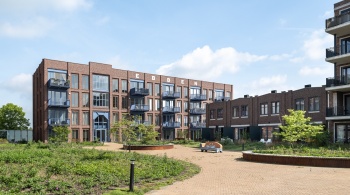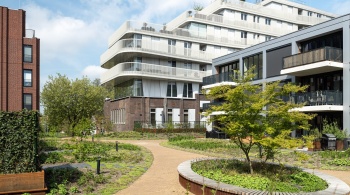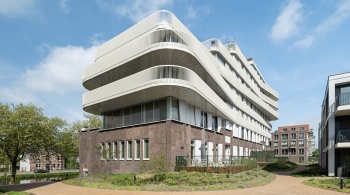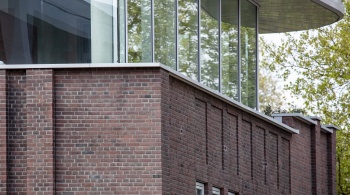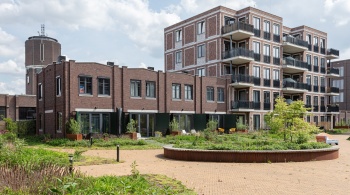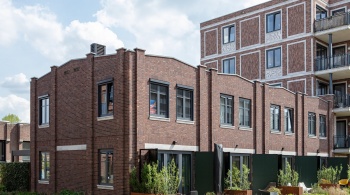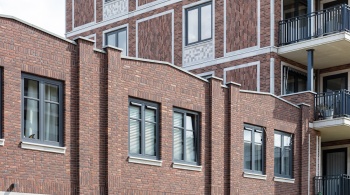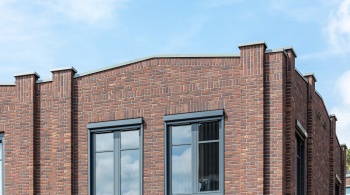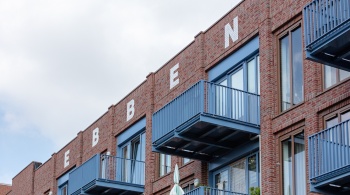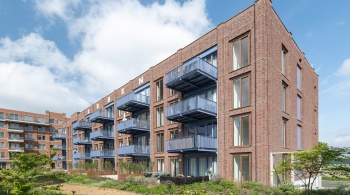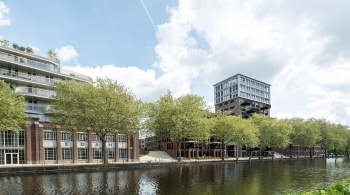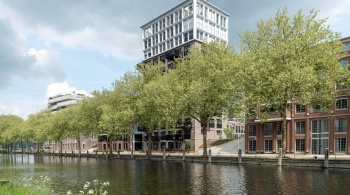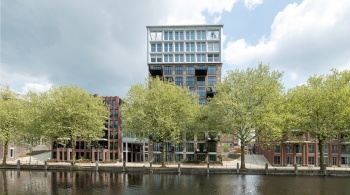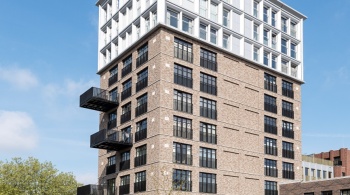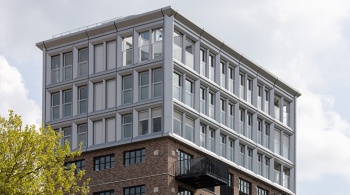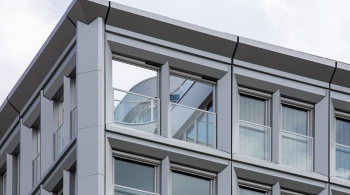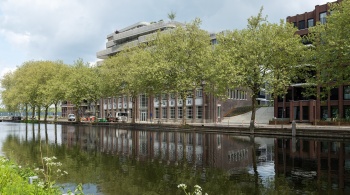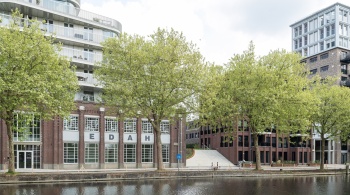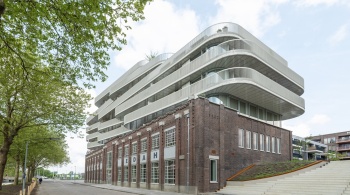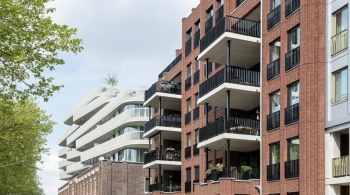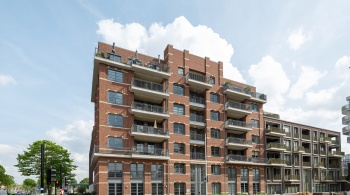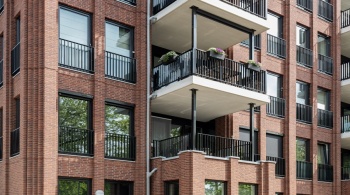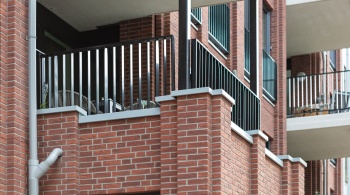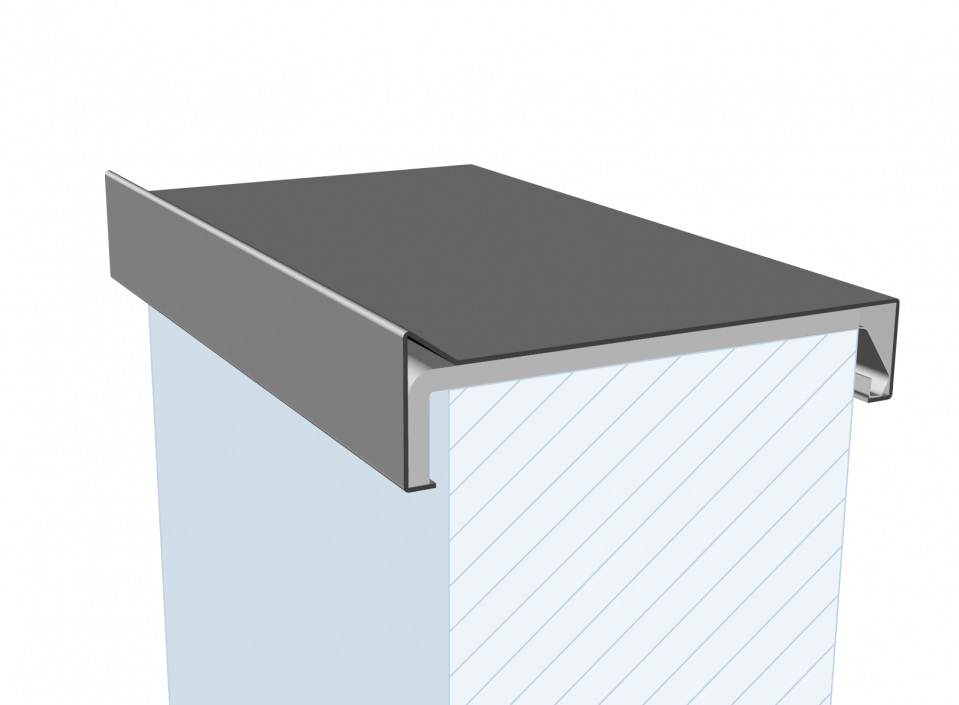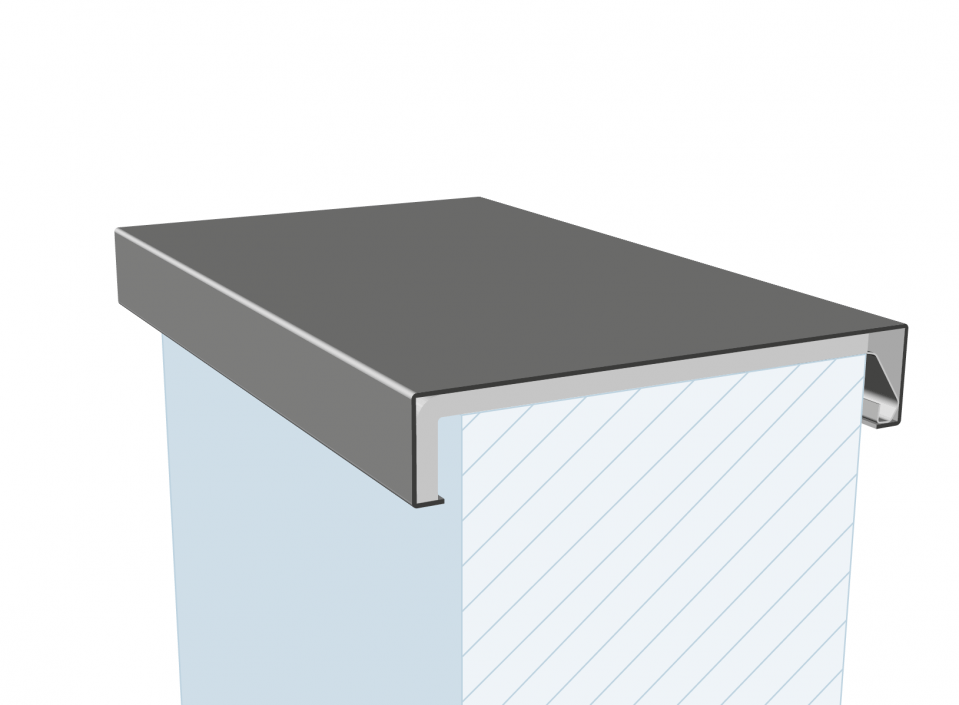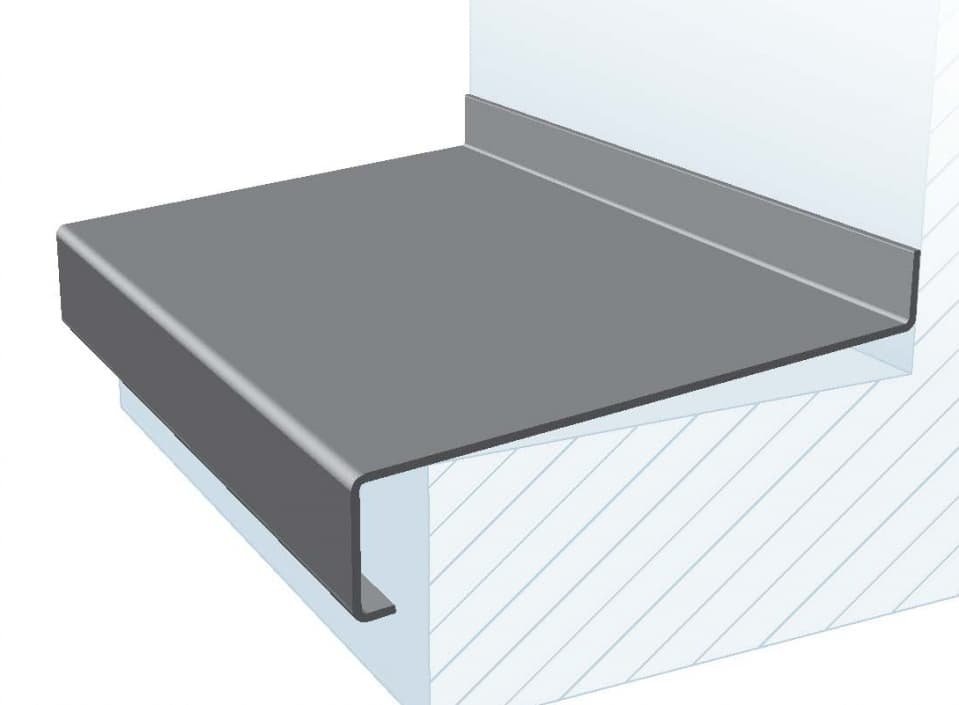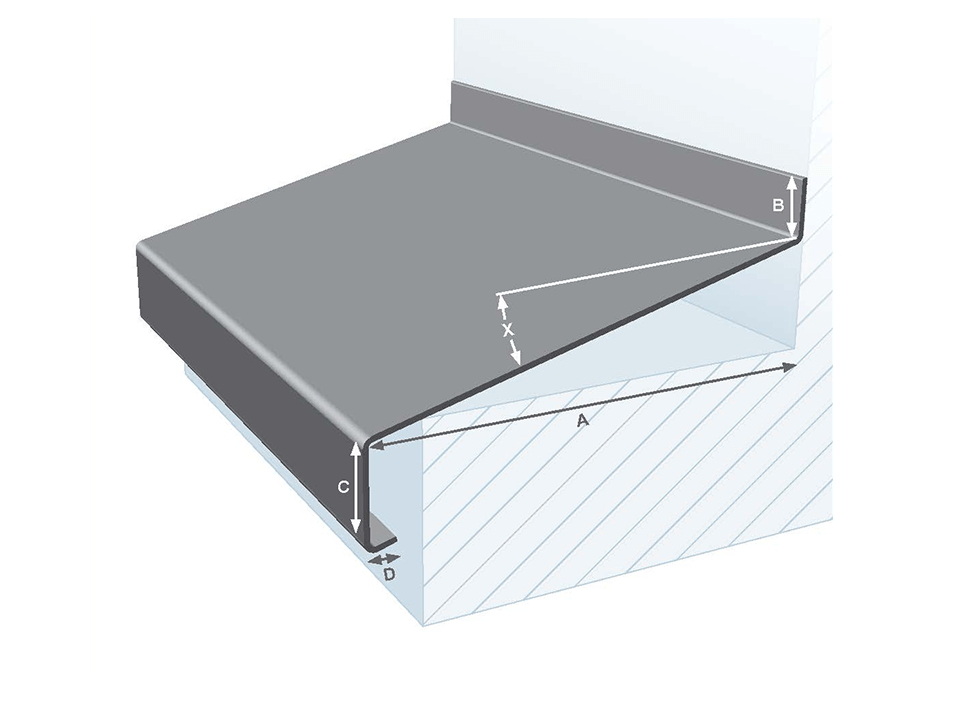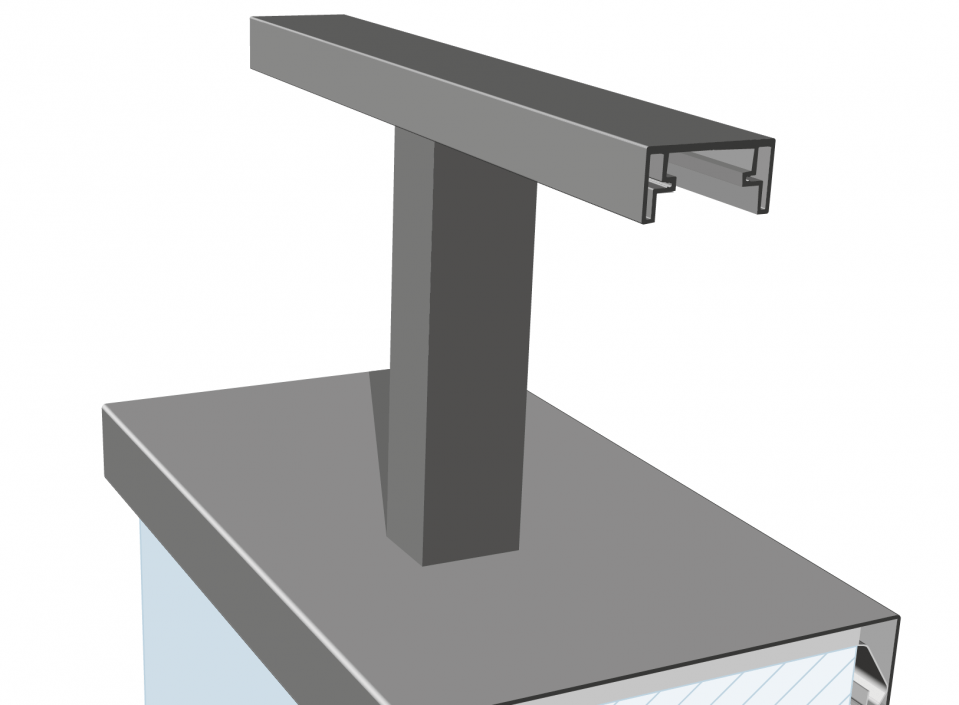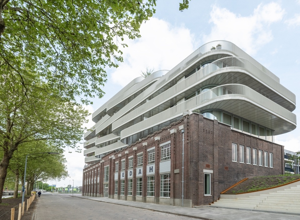
Helmond, Oranjekade
Country: NederlandCity: Helmond
Project name: Oranjekade
Type of building: New building
Type of construction: Residential
Contractor:
BanBouw BV (NUENEN)
Architect:
Architecten-EN-EN (EINDHOVEN)
Oranjekade in Helmond is an innovative district where history, modern prefab architecture, and sustainability converge.
The aluminium wall copings, window sills, roof edges, doors, and window frames seamlessly connect to the prefab timber frame facade elements.
In this project, old and new are linked, preserving the characteristic EDAH building and providing space for social interaction in the shared inner gardens.
ALUMINIUM COMBINES EXCELLENTLY WITH PREFAB CONSTRUCTION
Architect Joost Verbeek of the Eindhoven-based firm architecten|en|en, looks back with satisfaction on the large-scale Oranjekade project in Helmond. What was once a more or less neglected area with boarded-up commercial buildings, has been transformed into a vibrant residential neighbourhood with a clear identity. The combination of modern architecture with historical elements gives Oranjekade a unique appeal, with special attention to prefab construction. And to the role of aluminium detailing in it, which is strikingly colourful here and there.
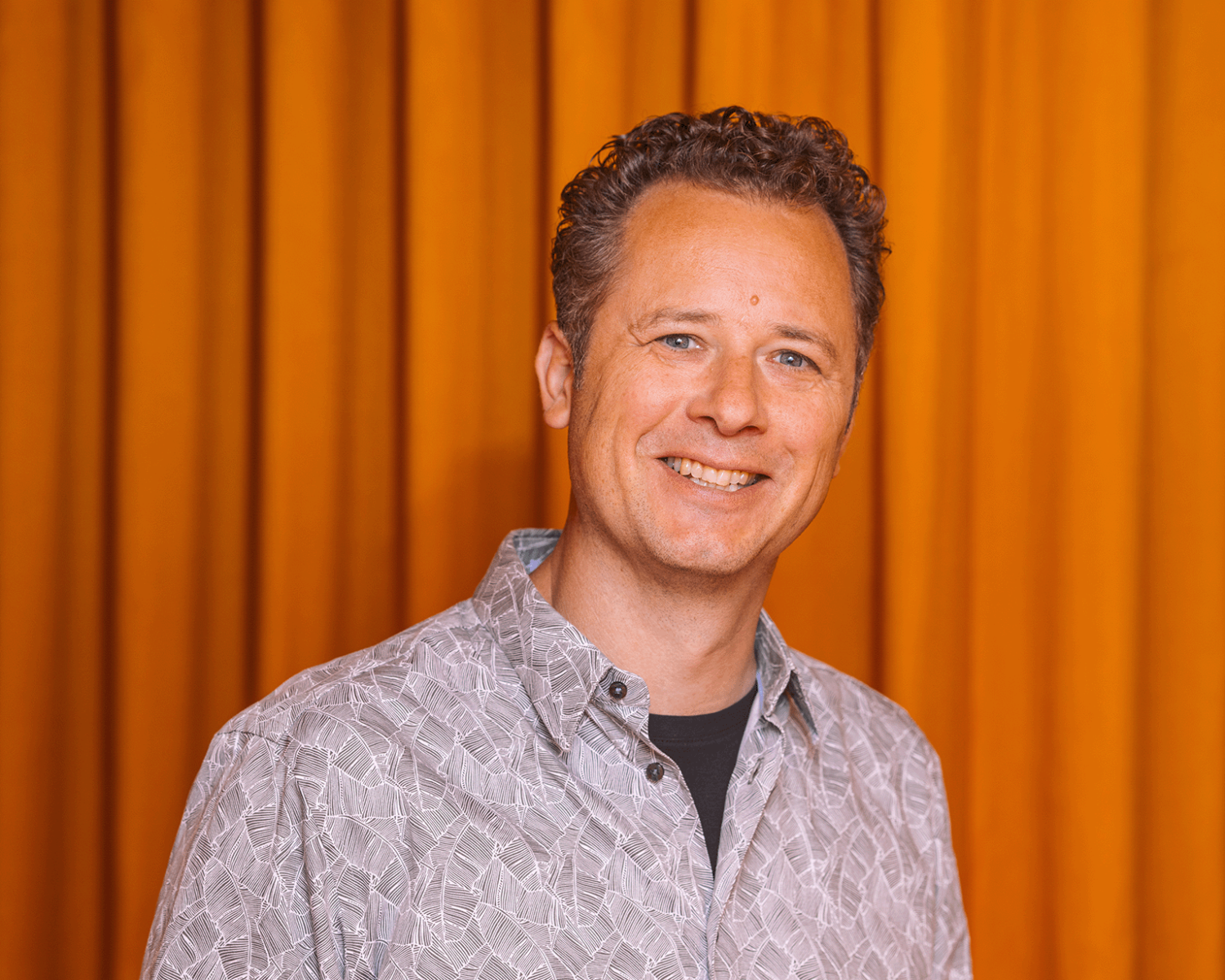
The strength of Oranjekade lies in the exciting mix of old and new. Here lies a piece of Helmond history that is brought back to life. In 1910 four Frisian grocers (Ebben, Dames, Aukes and Hettema) founded EDAH in Helmond, Brabant, a partnership aimed at – ultimately – collectively competing with the big grocers of the time. From 1917, EDAH was located on the Zuid-Willemsvaart canal, where it grew into a national supermarket chain – until the name disappeared from the streets in 2007.
The characteristic EDAH building, whose facade has been preserved, has been given a new function. With the EDAH building and the water tower as anchor points, Oranjekade maintains a connection to history, but in a contemporary outfit. The canal, the lively AH XL supermarket and the park, where the old watercourse the Aa has been made visible again, together form a powerful welcome to the neighbourhood. Oranjekade is a development with impact – an enrichment for Helmond that makes both the past and the future palpable.
Identity and History
Joost Verbeek: “From the start, we wanted to create something that truly suits Helmond,” he says. “Together with the urban planner, we searched for the qualities of the location: the canal, the tree-lined avenue and the monumental facade of the old EDAH headquarters. The plan consists of thirteen different residential blocks. Four of these residential blocks bear the names of the original founders of EDAH. Among other things, this is how the story of the place is made tangible. Present and past are connected in this way.”
This also applies to the name given to the project. Joost: “The name Oranjekade refers namely to the traditionally affluent neighbourhood on the other side of the canal, with houses featuring characteristic orange roofs.”
The monumental facade of the EDAH building itself has been carefully restored. The entire building has been fitted with a modern, striking top-up addition. “Historical elements, such as window frames, were executed in the original character in aluminium, while we wanted to add something new with the top-up,” says the architect. The rounded shapes of this addition, reminiscent of the bow of a ship, are inspired by the nearby canal and the nautical past of the location.”
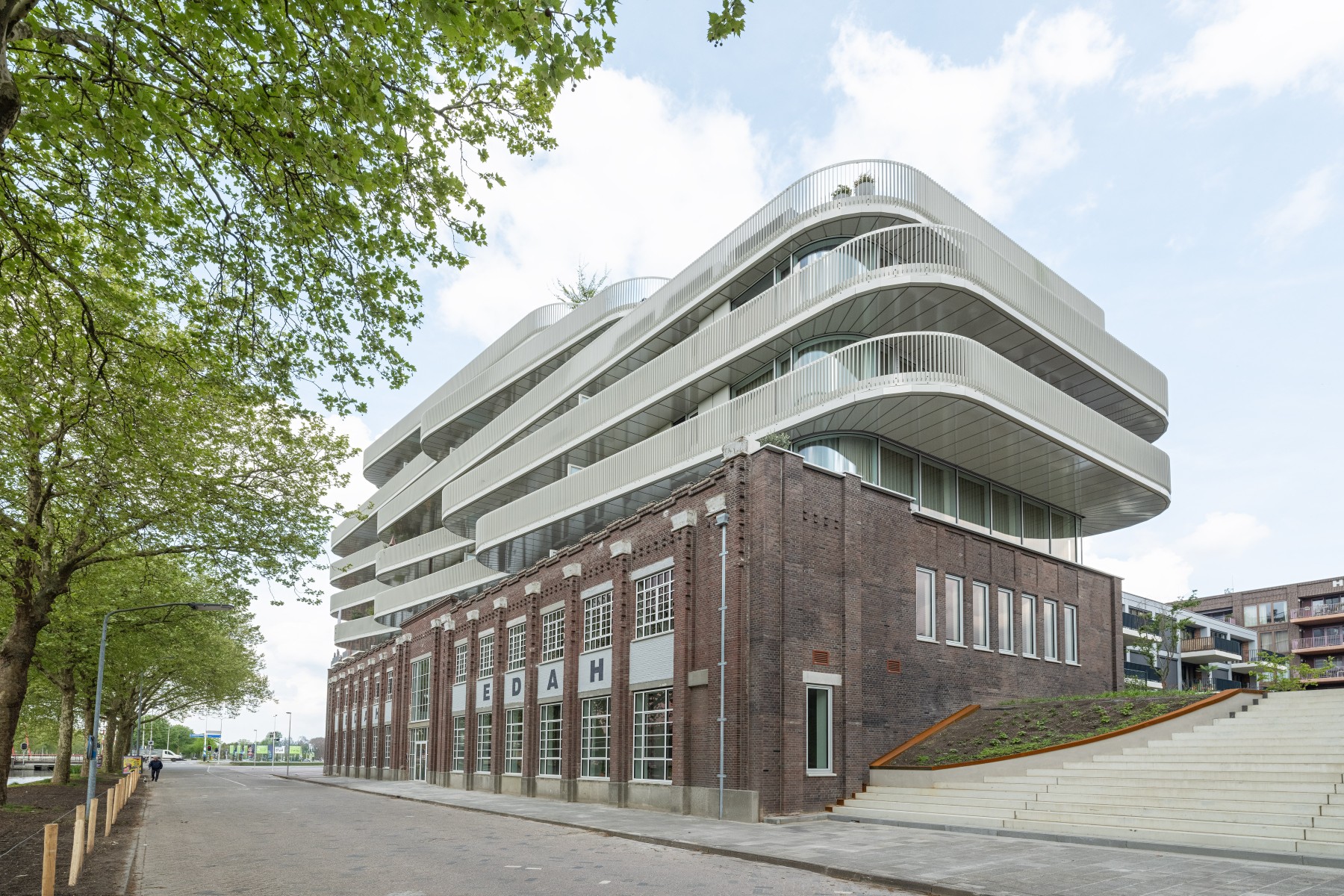
Variation with Cohesion
The residential complex consists of thirteen residential blocks that together form a clear unit, yet each possesses its own character. “We aimed for variation within cohesion,” Verbeek notes. “The width dimensions of the residential buildings along the canal are virtually identical, inspired by the width of the monumental EDAH building. That ensures rhythm and recognisability.”
Due to the scale of the project, a second architectural firm was involved at an early stage: Christoph Kohl stadtplaner architekten from Berlin. “We often collaborate with other firms. It inspires and provides interesting cross-pollination,” says Joost Verbeek.
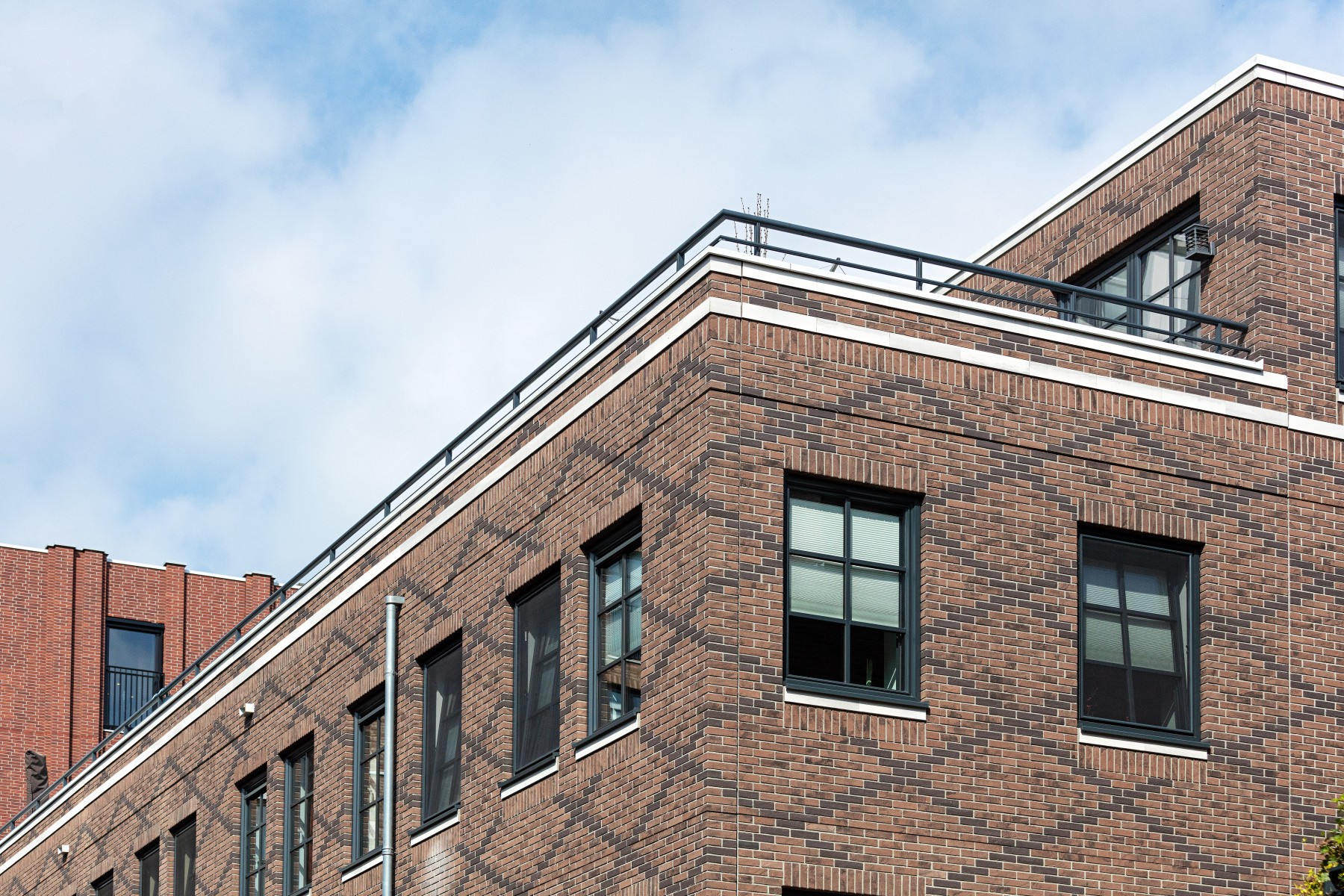
Prefab Construction and Aluminium
Oranjekade distinguishes itself through the use of innovative building techniques, such as fully finished prefab timber frame facade elements. All buildings, except the monumental EDAH building, were constructed with these prefab facade elements and finished with mineral brick slips. “That was initially a challenge,” Verbeek admits. “But prefabrication allowed us to build quickly, efficiently and without scaffolding. This enabled us to build cost-effectively without sacrificing quality and appearance.”
Aluminium is crucial to this approach, due to its low weight and the possibility of seamlessly combining this material with prefab construction systems. “Precisely because of the low weight of aluminium, we were able to realise detailed applications that perfectly match prefab panels,” Joost explains. He specifically mentions aluminium roof edges, window sills, wall copings and custom-made solutions. “We also chose aluminium window frames and doors because they are durable and very maintenance-friendly.”
For the window sills and wall copings, Joost deliberately chose aluminium because of the ease with which the material can be detailed. The aluminium wall copings are provided with balusters with railings in some locations, sometimes three stacked above each other. “Aluminium wall copings ensure a neat finish at edges where residents come close, such as balconies and roof terraces. Here, aluminium is not only aesthetically attractive, but also practical due to its durability and easy maintenance. Moreover, it allowed us to create an image of traditional concrete architecture in a light and innovative way, suitable for the timber frame construction method,” says Verbeek. Furthermore, aluminium has helped to camouflage horizontal seams between facade panels. “By cleverly applying aluminium sheet metal work, seams here and there are deliberately integrated into the design.”
Sustainable and Innovative
The entire project pays close attention to sustainability. In addition to the thermal energy storage system (WKO) and solar panels that contribute to the energy efficiency of the complex, materials have been chosen that are sustainable in the long term. “Aluminium is a logical choice here because of its low-maintenance character and light weight,” Joost emphasises.
Oranjekade includes 269 homes, ranging from compact flats of 40 m² to generous residences of 200 m². This ensures a varied public and strengthens the sense of community. Joost: “We truly wanted to create a neighbourhood where people live together.” A striking detail is the central inner areas, roof gardens, under which the parking facility is located. One of these roof gardens has a canopy made of reused truss girders from the monumental building. “Residents can organise activities and meet each other here, which contributes to a lively community.”
Architecture with a touch of humour
In addition to functionality, Oranjekade also has room for playful elements. “Architecture should have humour,” believes Joost Verbeek. “We have designed a viewing point at one of the buildings, for example, the ‘Titanic moment,’ inspired by the famous movie scene. People should be able to enjoy the building.”
Oranjekade is a striking example of how modernity, history, and sustainability converge. Joost Verbeek concludes: “I hope that residents and visitors experience how much care and attention we have put into this project. This is not just a building complex, but a place with its own story.”
