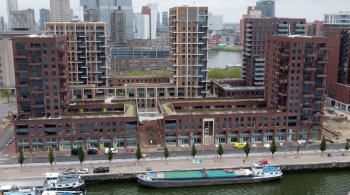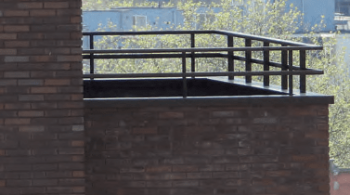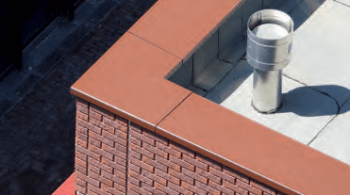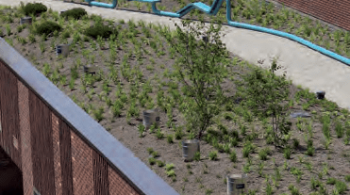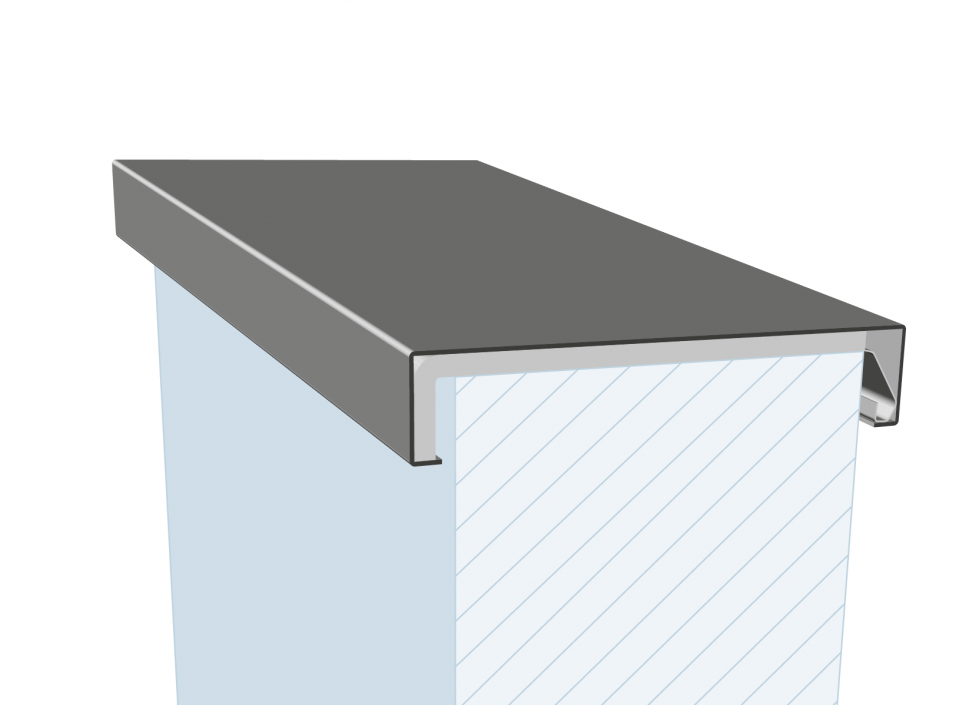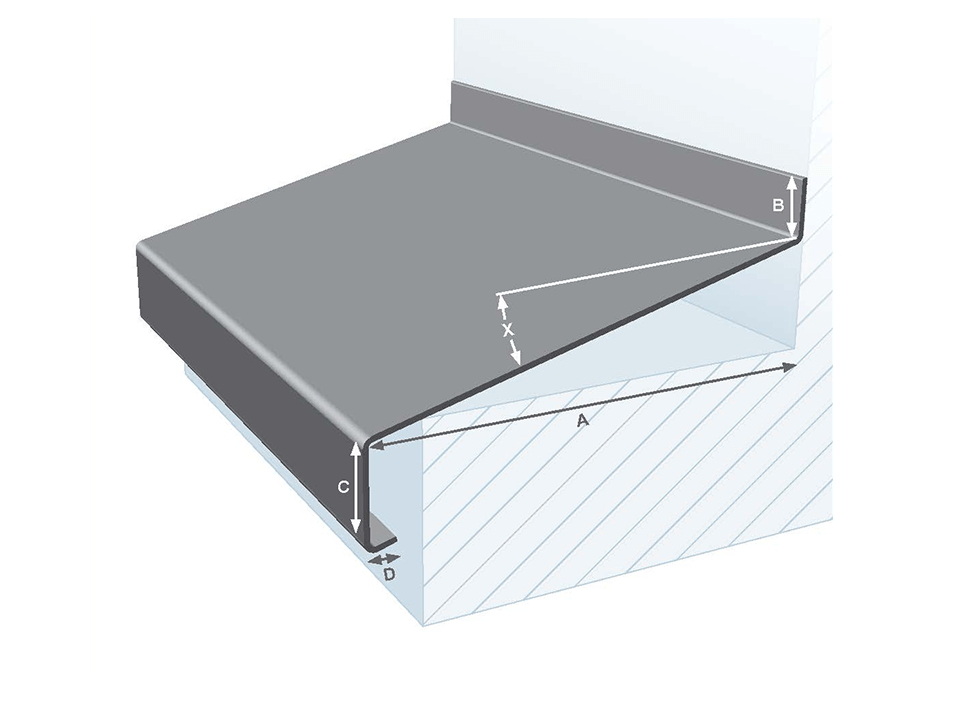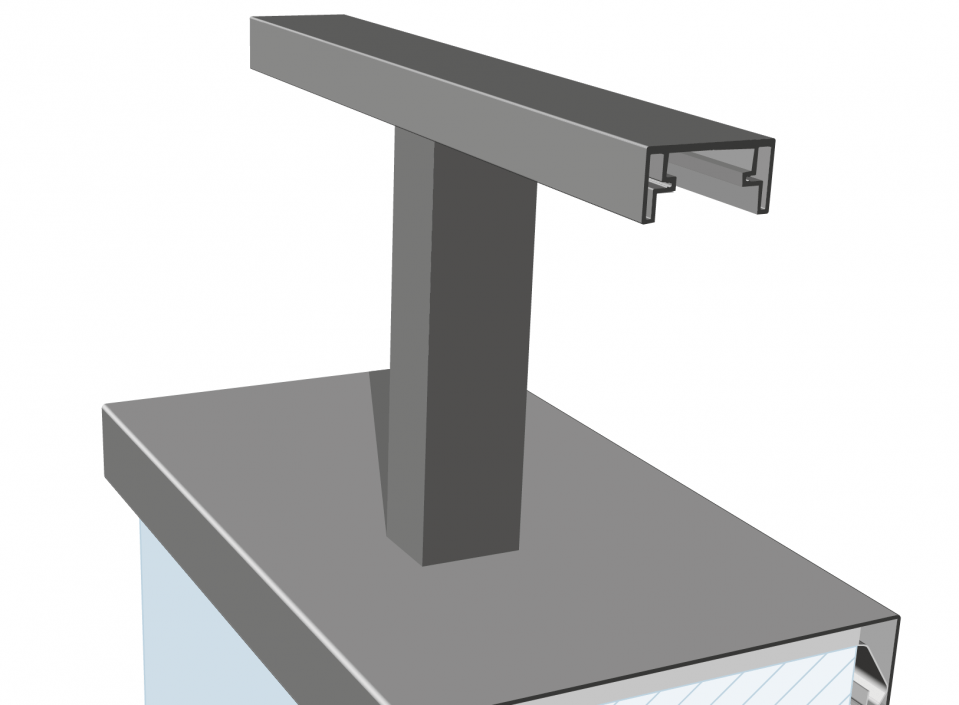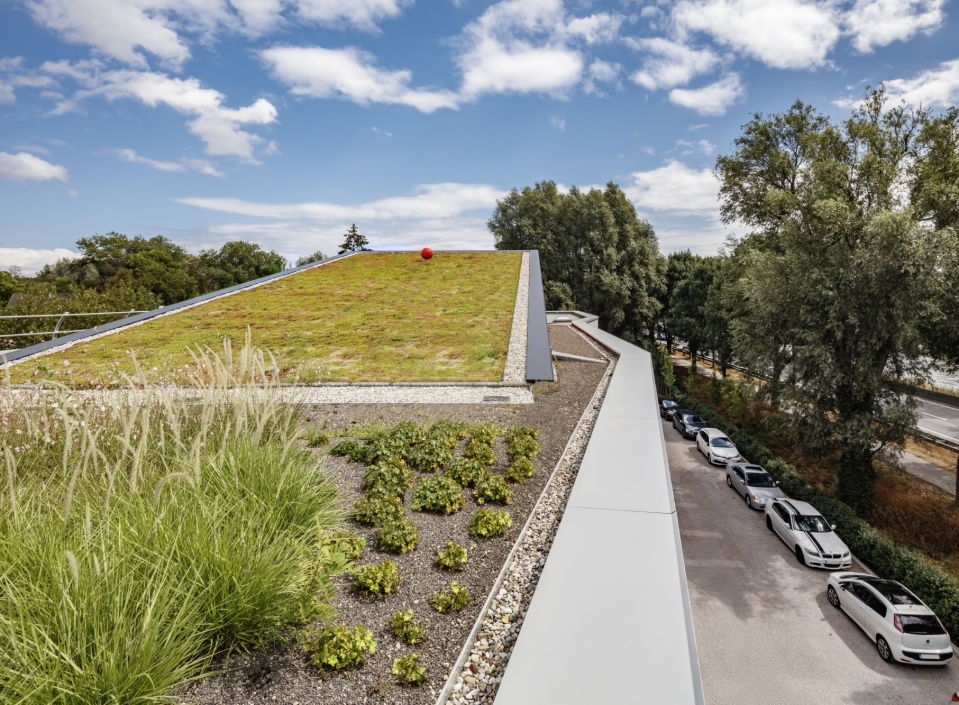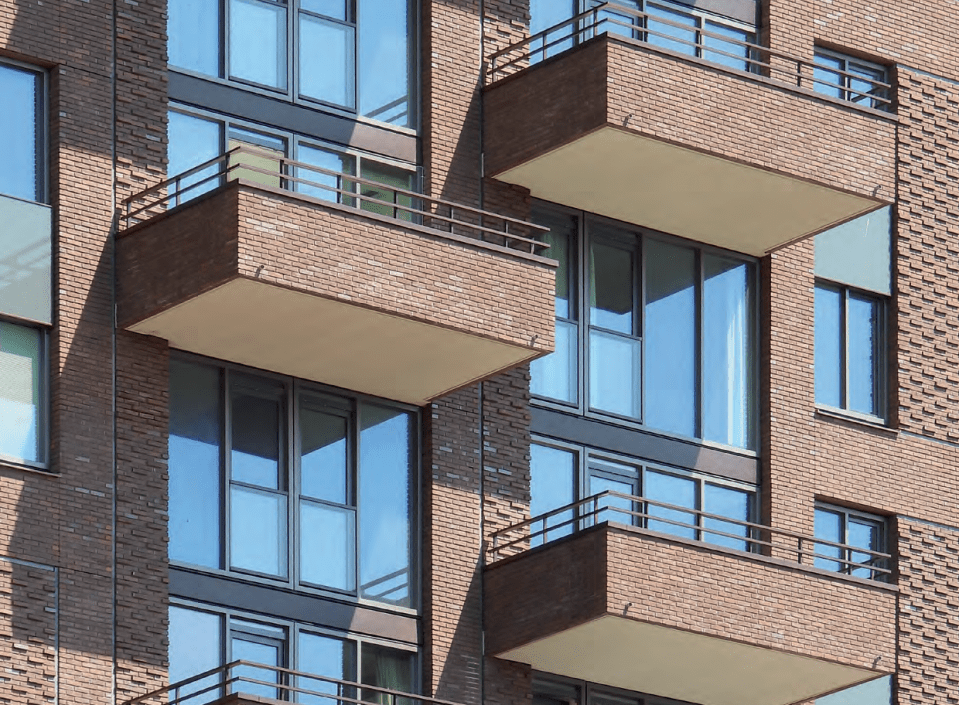
Rotterdam De Groene Kaap
Country: NederlandCity: Rotterdam
Project name: De Groene Kaap
Type of building: New building
Type of construction: Residential
Contractor:
Stebru bouw BV (NIEUWERKERK AAN DEN IJSSEL)
Architect:
Bureau Massa (ROTTERDAM)
De Groene Kaap project in Katendrecht, Rotterdam, consists of five residential towers and single-family dwellings linked by communal courtyard and roof gardens. Roval Aluminium supplied and installed sills, wall coping and balustrade systems.
AS SOON AS IT IS APPLIED, ALUMINIUM IS HIGHLY DURABLE

“It’s a boyhood dream come true. As an architect it is rare to be involved in such a large-scale project from the outset.” Architect Koos Kok of Bureau Massa in Rotterdam is referring to the design of the De Groene Kaap apartment complex in the former working-class district of Katendrecht (also known as the Kaap) in the port city. The project was commissioned by Stebru Bouw BV. De Groene Kaap consists of 450 dwellings, commercial premises, a car park and courtyard gardens. The numerous family homes deserve extra attention, such as the four-storey quay homes, which have their own basement, and the three-storey courtyard homes that are situated ten metres above ground level. The ground-level homes give the buildings a solid basis as ‘feet’ in the city.
Accumulation of qualities
De Groene Kaap is much more than the sum of homes, shops and parking facilities. It is also the positive outcome of complicated haggling in an overcrowded penalty area. Despite the enormous density of around 200 homes per hectare and the robust appearance, De Groene Kaap in all its size and height is certainly not oppressive. On the contrary, contact with the water and the connecting courtyard gardens provide light, air and life. Kok: “De Groene Kaap is characterised by great complexity. This is mainly due to the accumulation of qualities related to parking, living and greenery, but also to the fact that the design invites people to meet each other.””
Connection
Koos Kok succeeded in this with flying colours. The enormous volume is characterised by variety and transparency. It is an organic, inner-city design. Even from a distance you can see that it has dynamism and life in it. This is due in no small part to the beautiful courtyard gardens that connect the various blocks. Walking routes were deliberately created in those gardens. Meeting usually take place on a horizontal level. This is also the case at De Groene Kaap. “Connection is, of course, extremely important for the residents. The courtyard gardens help to make the individual volumes recognisable as a shared neighbourhood. This promotes mutual cohesion. Meeting is encouraged. This also applies to the city side. From Astana Square you can walk straight into the green roof landscape”, explains Koos Kok.
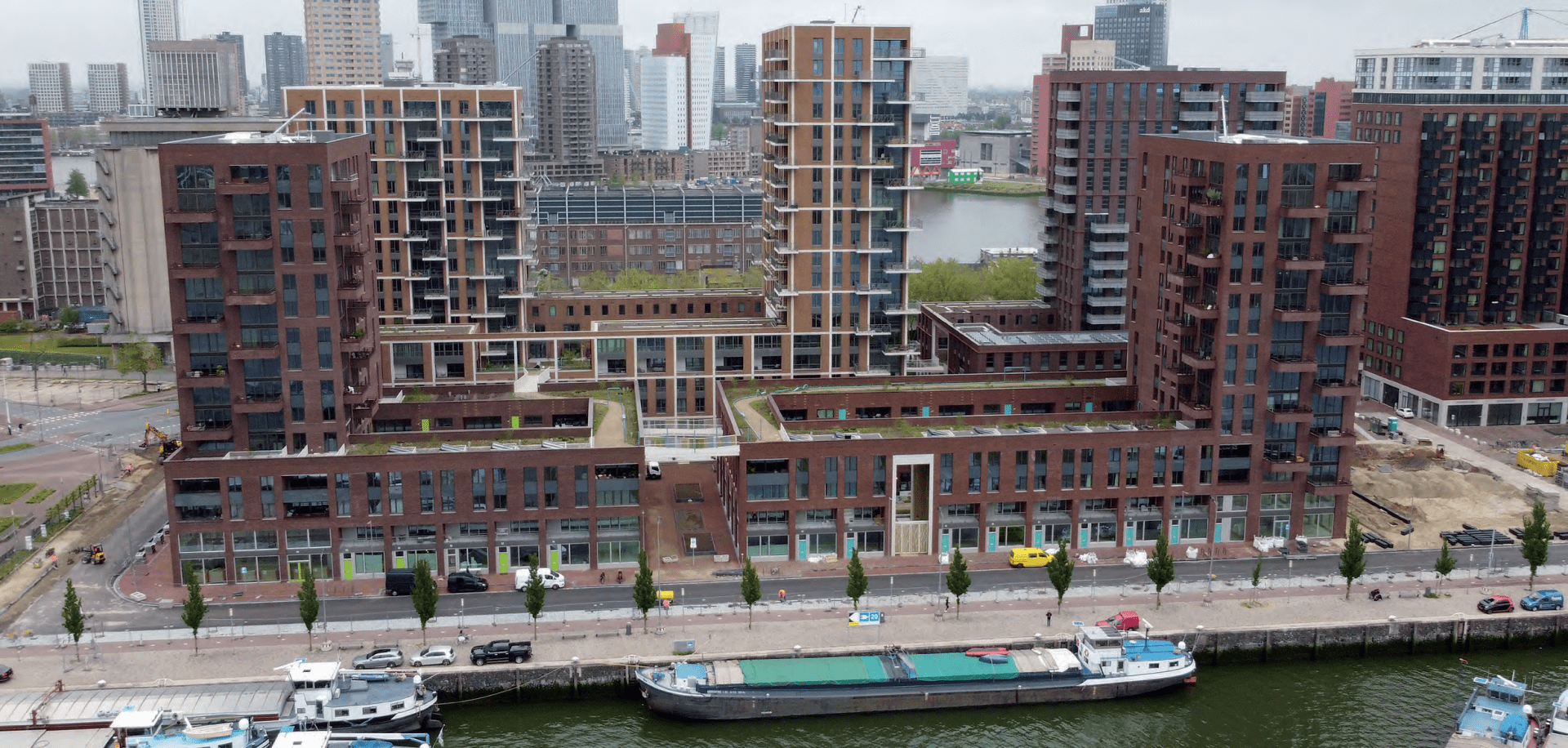
Balance
The residential towers are higher on the north side and positioned so residents have the best possible view. The balance between light and shadow tips towards light. The function of the parking garage, or rather its double function, is special. Koos Kok: “Initially, the courtyards on the Hilledijk side were closed off; they were too deep. They risked becoming oppressive. This was solved by placing part of the parking garage under the courtyards. This lifted the inner courtyards a number of layers.”
In terms of materials and detailing, the architect used brickwork in warm earth tones. The appearance of De Groene Kaap is characterised by industrial grids but a human scale is retained. Koos Kok said: “The buildings vary in grid type, outdoor space and window composition. The outdoor spaces are located both inside and outside the dwellings. The danger of monotony is absent. The human scale is important. You take that into account. It’s about the vitality of a project like this.”
Aluminium detailling
The warm brickwork is in contrast with austere aluminium detailing, which emphasises the industrial look. An enormous number of aluminium wall copings were used, with or without aluminium balustrade systems. The sills are also made of aluminium, as are various fences. For this project a special handrail was designed for the balustrade system. “In terms of price, the choice was for aluminium detailing rather than steel detailing. Moreover, as soon as it’s applied, aluminium is highly durable,” explains Kok. “There is more potential in aluminium detailing than is currently visible, by the way. And specifically for this project, it was nice that the manufacturer was very cooperative.”
