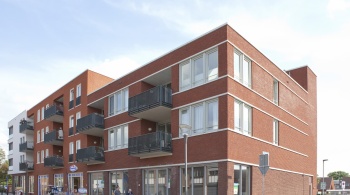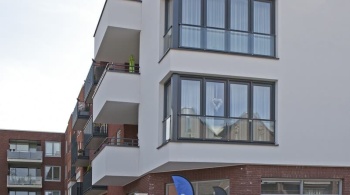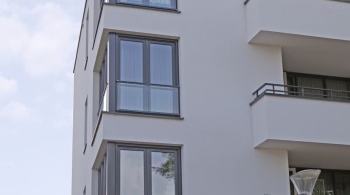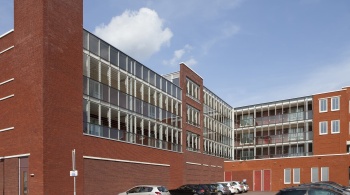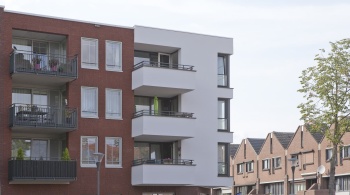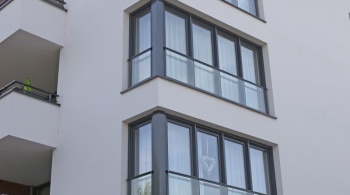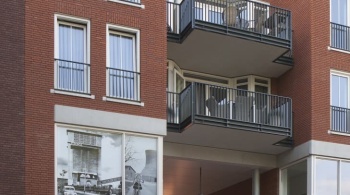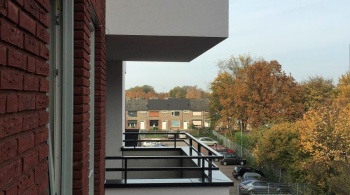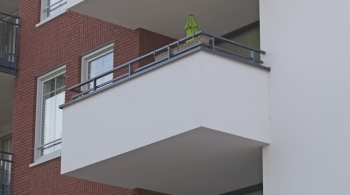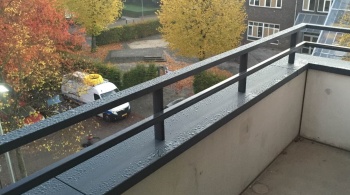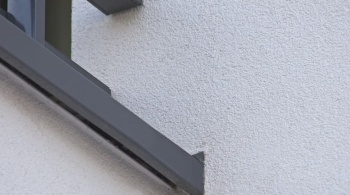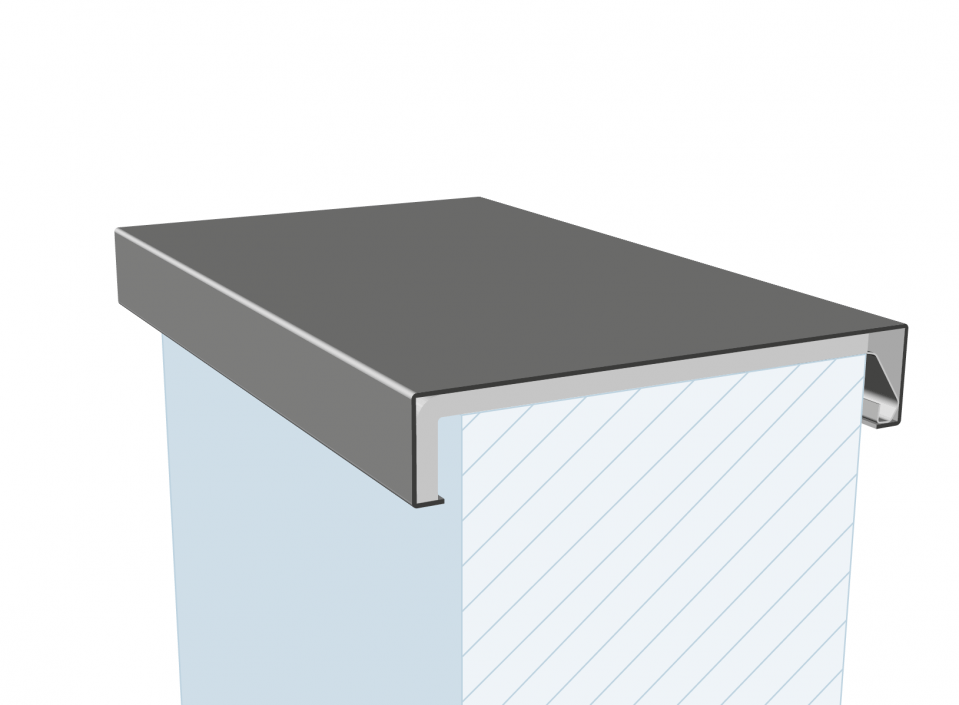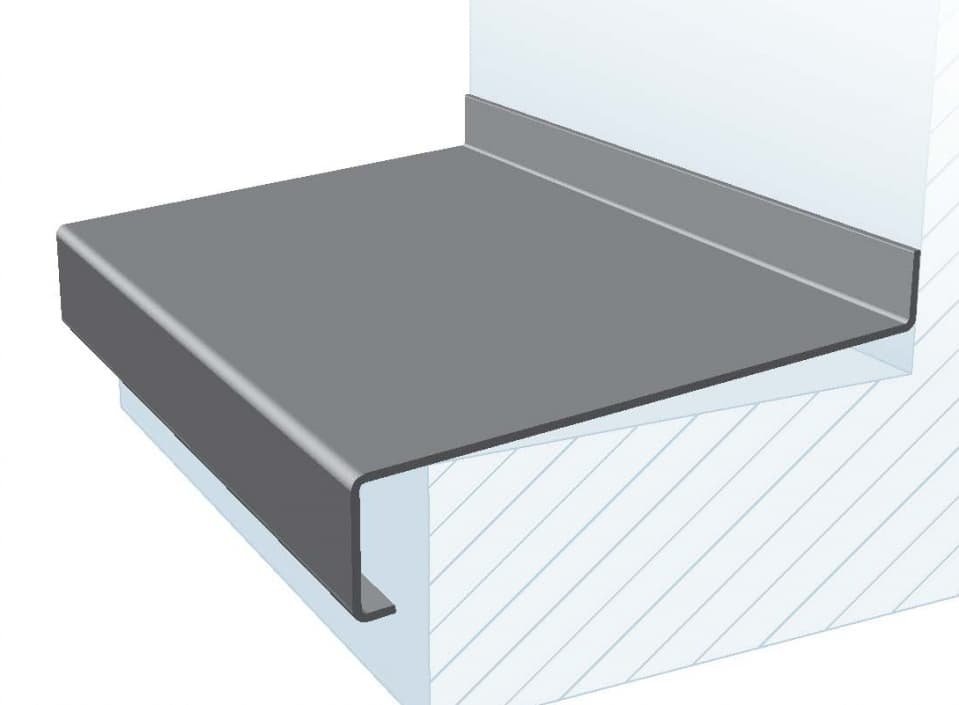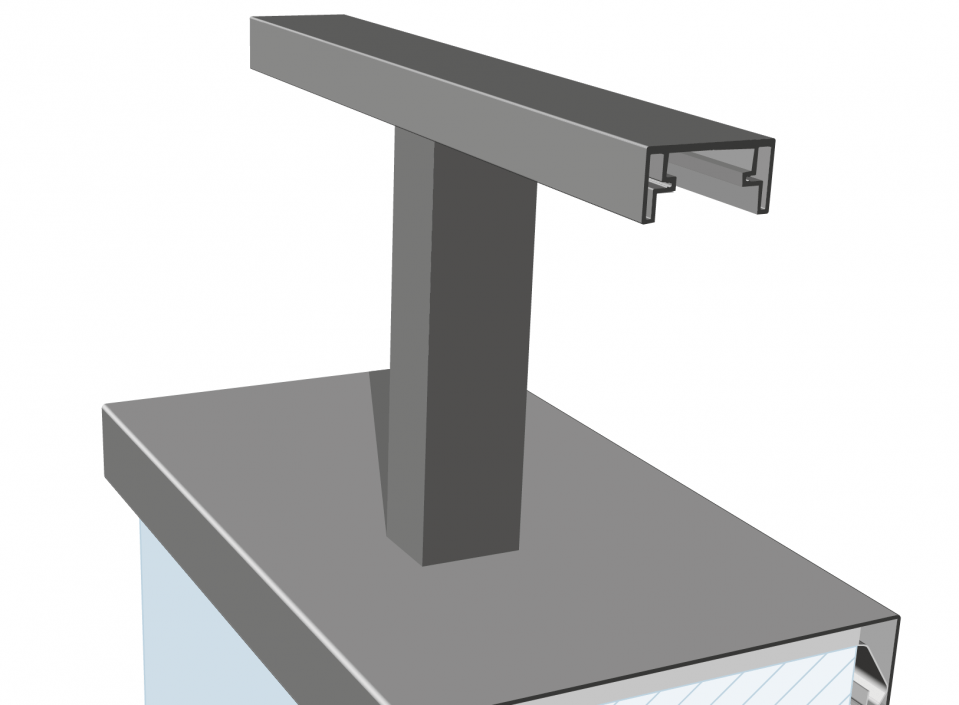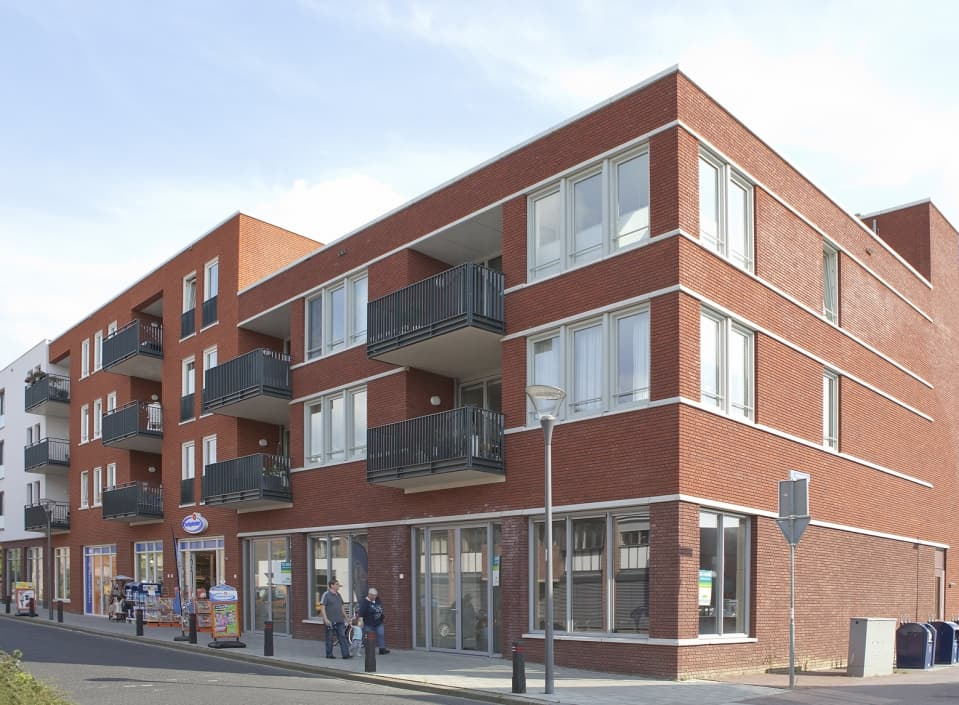
Brunssum, Nuuj Trebeck
Country: NederlandCity: Brunssum
Project name: Nuuj Trebeck
Type of building: New building
Type of construction: Residential building and utility project
Contractor:
Wijnen Bouw Someren BV (SOMEREN)
Architect:
Knoups Architecten (BUDEL)
Complex comprising shops and apartments, where the white stuccoed corner façades have aluminium coping systems with balustrades.
Aesthetic considerations play a major role in hte choice of aluminium
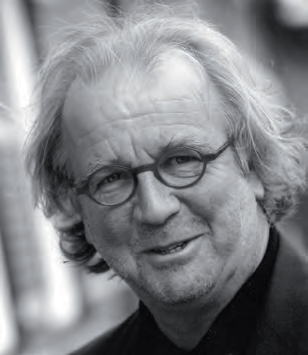
A suitable name for the new Brunssum shopping centre and apartment complex: Nuuj Trebeck. The name Trebeck seemed to have disappeared, appearing only on old topographical maps, but it has now been given a new lease of life and can once again become part of Brunssum's history. Nuuj Trebeck is probably Limburg dialect. The Treebeek neighbourhood dates from the beginning of the last century, and flourished due to the mining activities in the region.
Although the name Nuuj Trebeck has a historical basis, the complex - designed by Jo Knoups Architectuur - is truly contemporary: it is sleek yet designed with dynamic elements. Characteristics include the use of both traditional and modern materials such as aluminium, and a clear visual separation of the functions of living and shopping.
Urban development plan
According to architect Jo Knoups, the basis for a successful design is a well-thought-out urban development plan. Jo Knoups: “This sounds obvious, but in practice things sometimes turn out differently. For projects like Nuuj Trebeck, you have to take the separation of functions into account. Delivery and pickup routes for the supermarket, for example, should not be a hindrance for residents or shoppers but logical and efficient. The walking route for shoppers should connect directly to a car park without a detour. The communal entrance to apartments should not be located in a back street, but preferably on a square if possible.”
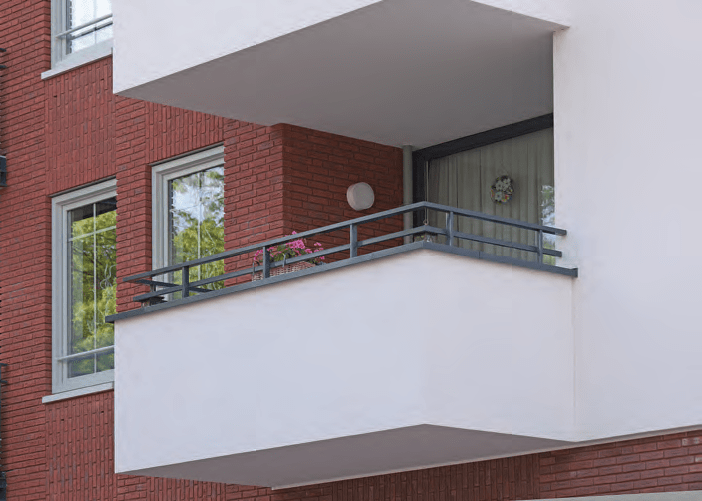
Wall coping systems and balustrade systems
According to the architect, Nuuj Trebeck is a design with a head and a tail accentuated by the white plastered corner façades. The protruding balconies are fitted with aluminium wall copings and aluminium balustrade systems. This is all with a sense of aesthetics because the rectangular handrail is fully in line with the austere and angular design of the complex. In combination with the wall coping in the stucco (and masonry), the handrail also shows that Nuuj Trebeck was designed with an eye for detail. The use of special end pieces ensures good drainage so the plaster remains free of dirt.
Although Knoups gave the complex a modern signature, traditional features can also be discovered. The masonry is laid in horizontal and vertical cross bonds and stretcher bonds. This is an apparent contrast with the use of modern materials such as aluminium. Despite the dynamics, different functions and the use of traditional and modern materials, Nuuj Trebeck is completely in balance.
Choice for aluminium
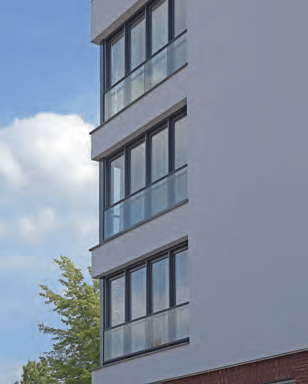
The choice for aluminium detailing, which in addition to the wall coping systems and balustrade systems is also reflected in the aluminium weather cornices, is based in part on its low-maintenance character. Jo Knoups: “Aluminium requires hardly any maintenance, unlike wood. It is also more resistant to vandalism. Aesthetic considerations also play a role in the choice of materials. Aluminium does not have a heavy dimension. You can use it for sleek detailing and you can match the colour scheme to the design with virtually any RAL colour.”
